DoubleTree by Hilton Urban Meadow Cafe in Bayswater, London. Urban Meadow is located near Kensington Palace, bringing to life the beauty of a Hyde Park meadow set against a sophisticated, London urban backdrop, with a terrace for al fresco dining.
As we have extensive experience in producing bespoke metal finishes, we have been appointed to manufacture bespoke white and copper metal leaf ceiling and wall features, aged metal doors, copper leaf features on the sliding doors and other units.
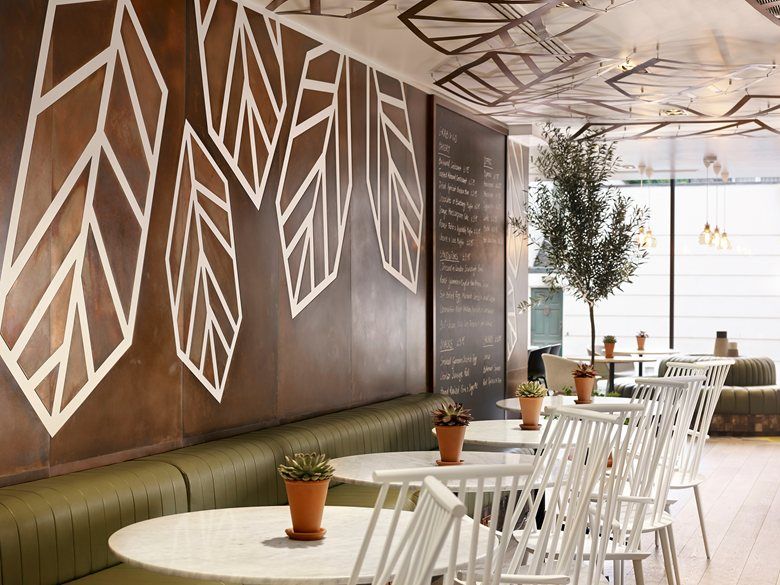
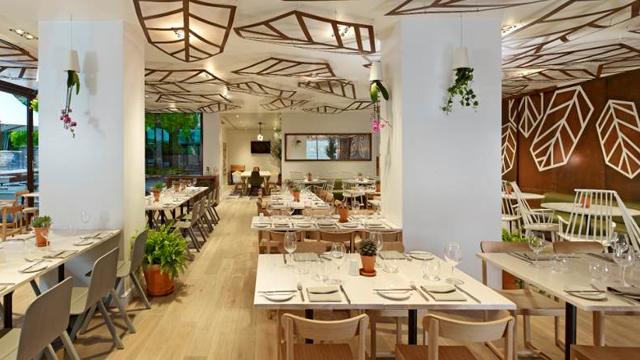
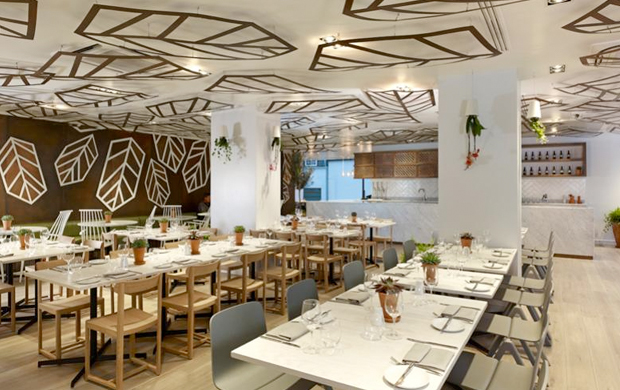
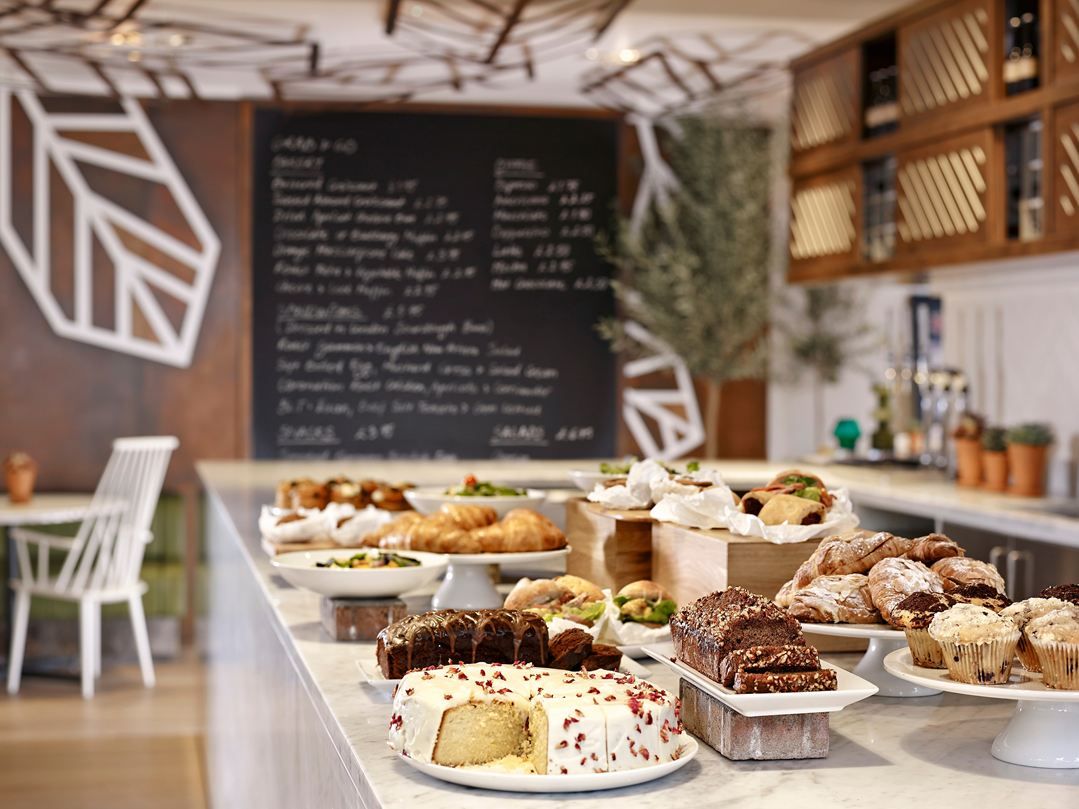
The Bersey Warehouse is located on Old Street and the corner of Coronet Street. Aviva acquired the building with the vision of retaining much of the original brick facing seen inside the building. The project aimed to keep the workspaces bright and airy, with the old building keeping much of its character. The project intended to bring a modern feel to the building, with large brass doors and architrave, all of the lift surrounds were of grained brass, which also completed the large green finished windows. CDC Engineering manufactured and fitted all of the brass and copper verde work within this building including external facades, internal and external signs, bespoke brass cladding doors and facies, lifts, doors, staircase green copper verde bespoke finish.
Through our detailed pre-manufacture survey that we routinely conduct, we were able to work with the client to resolve these clash points and manufacture a high-quality bespoke units to fit the required spaces.
CDC Engineering sister company Alpine Fabrication expertly manufactured and fitted all of the FCU covers for the building. This project came with some unique challenges, most notably several different size units were used. Many of the offices had pipework close to adjacent walls, and fitting positions varied on each FCU cover.
Collins Construction Ltd was the main contractor, and with their expertise and help, I have to say this project was a joy to work on.
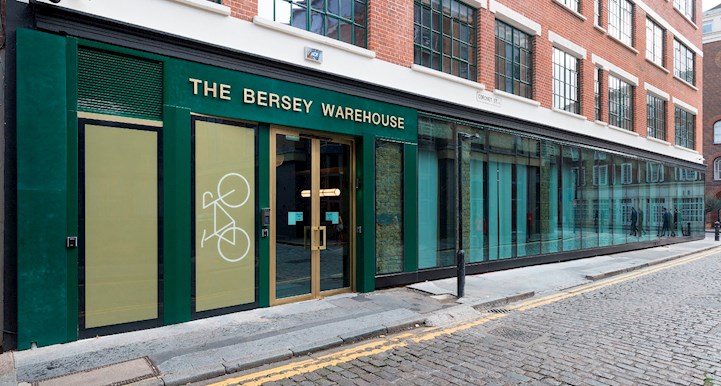
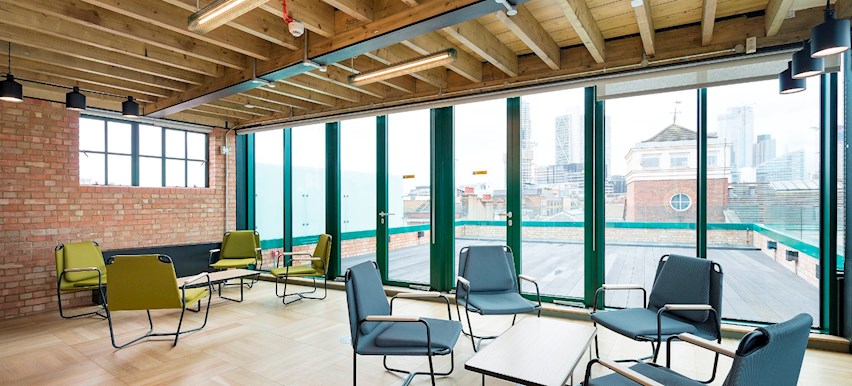
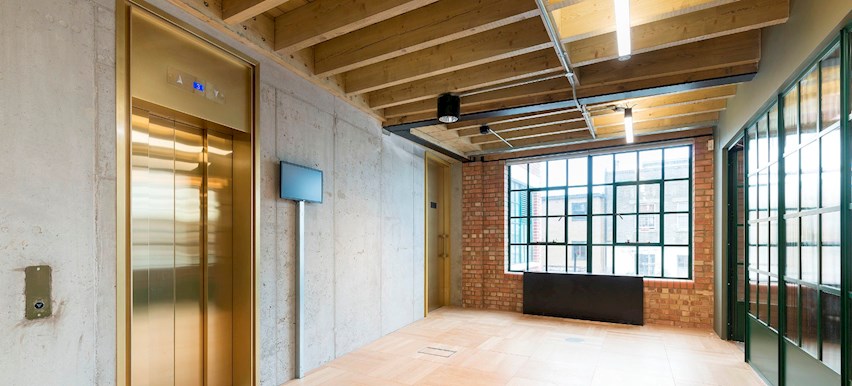
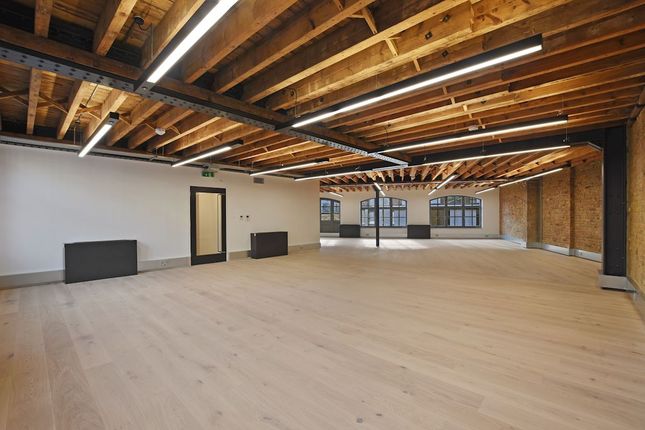
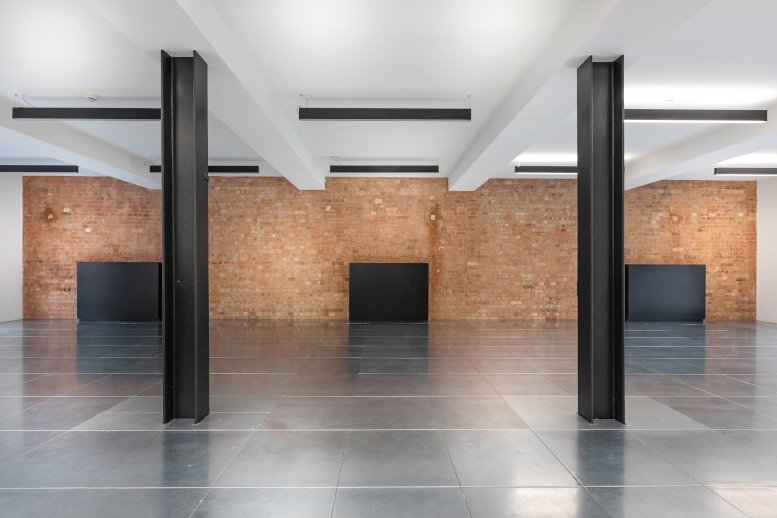
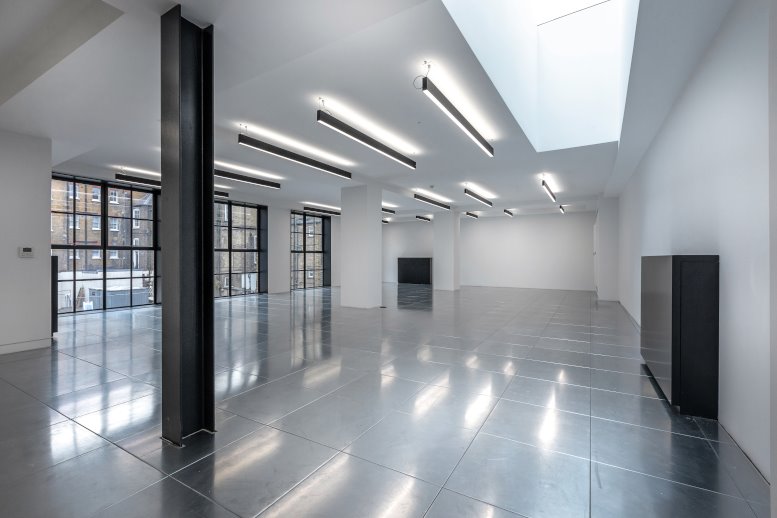
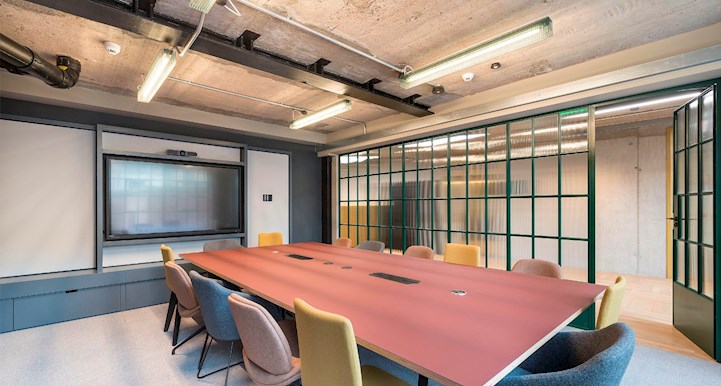
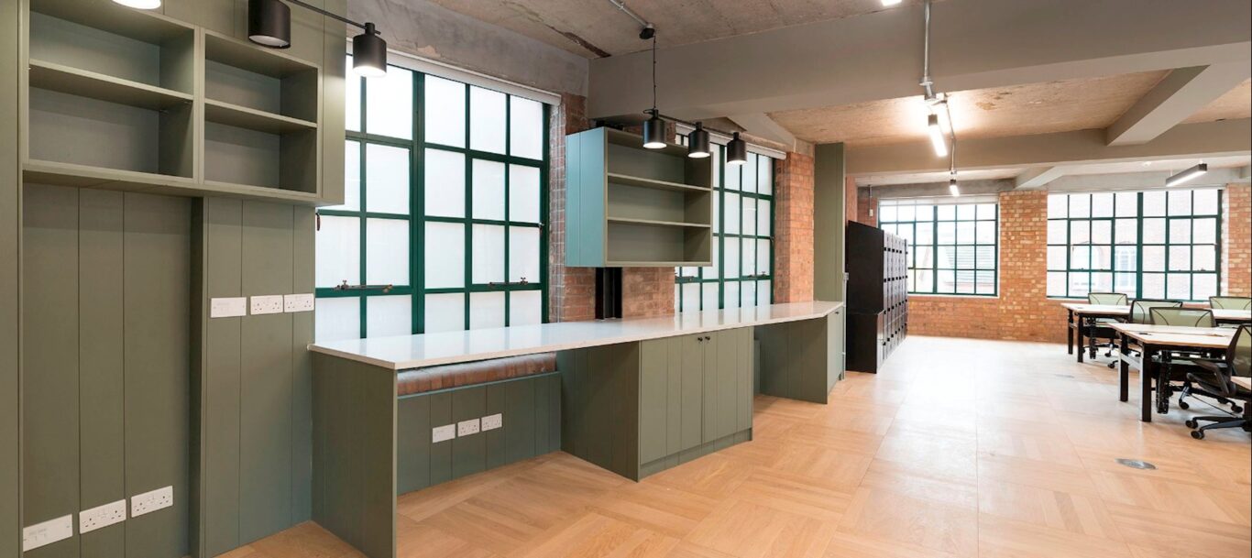
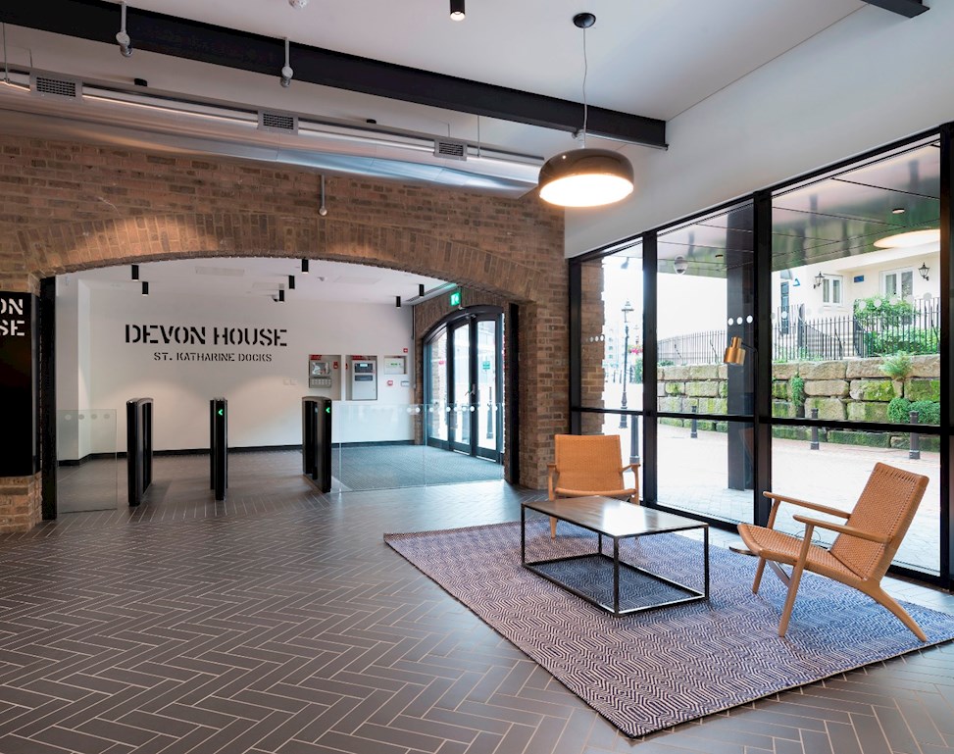
Fred Perry HQ located on the corner of Mount Pleasant, London WC1.
Award-winning architects Buckley Gray Yeoman and main contractor Willmott Dixon have worked closely with Fred Perry for years, designing stores that add value to the brand.
The contemporary design for the Fred Perry HQ based in London featured the exposed brickwork and timber beams. The design was complemented by our bespoke acid etch blackened steel panelling to the walls and lift surrounds, notably in the reception area.
We used this bespoke patinated black lacquer finish for all 40 of the FCU covers, architectural exterior, wall cladding, architraves, staircase cladding, lift surrounds internal and external cladding, and reception area in the building, with all of the neat TIG welds on show, and the metal’s natural colours visible through the finished topcoat lacquer.
To achieve the client’s desired look, the sheet metal was chosen from a larger batch number of sheets for acid etching to ensure that the material chosen had the natural hot rolled effect consistent throughout.

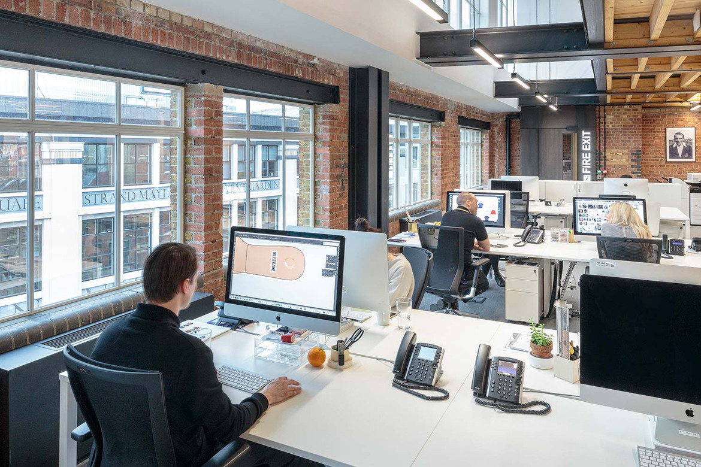
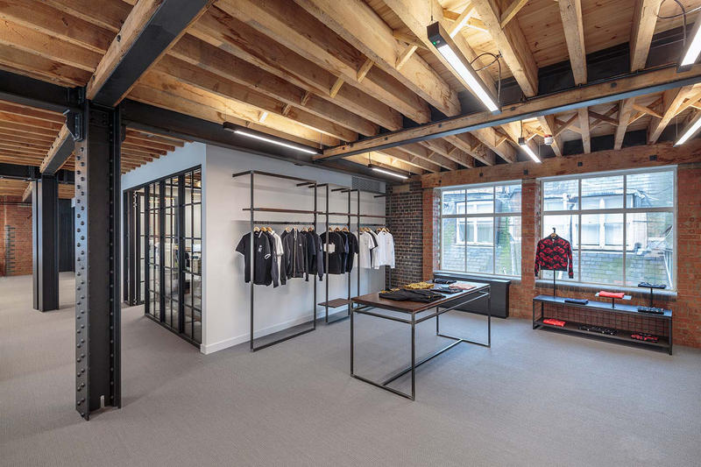
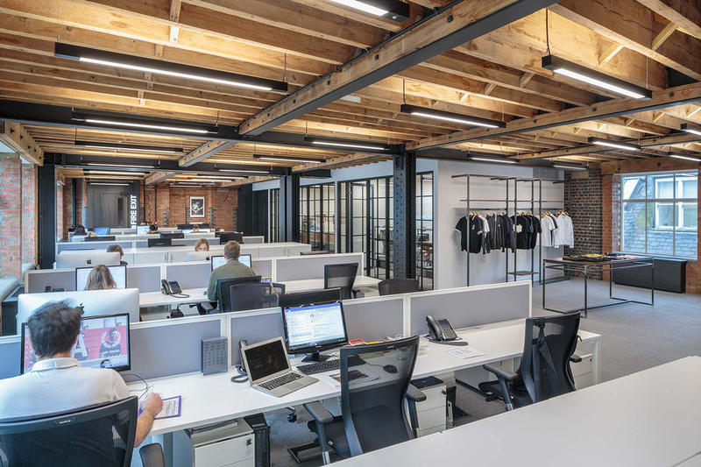
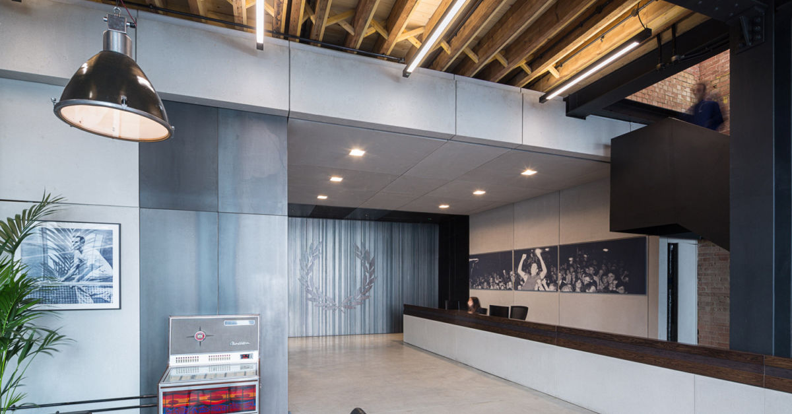
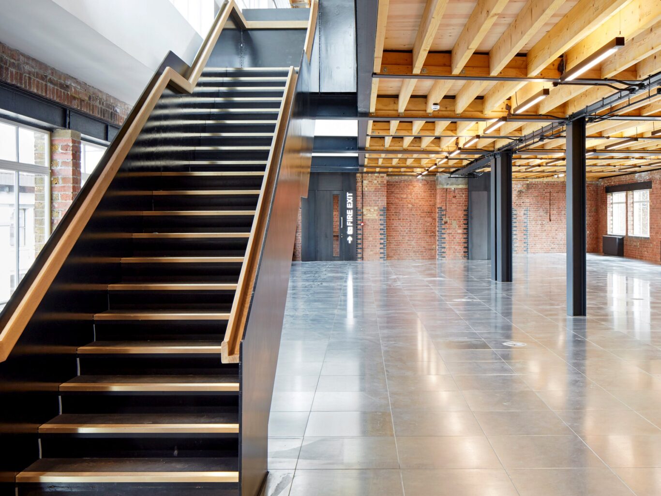
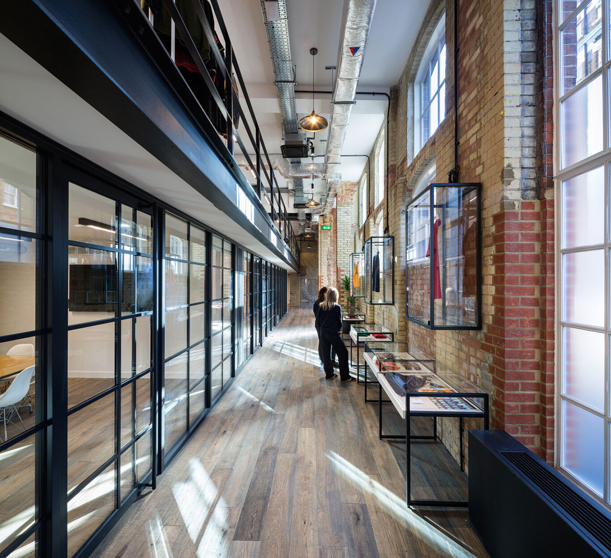
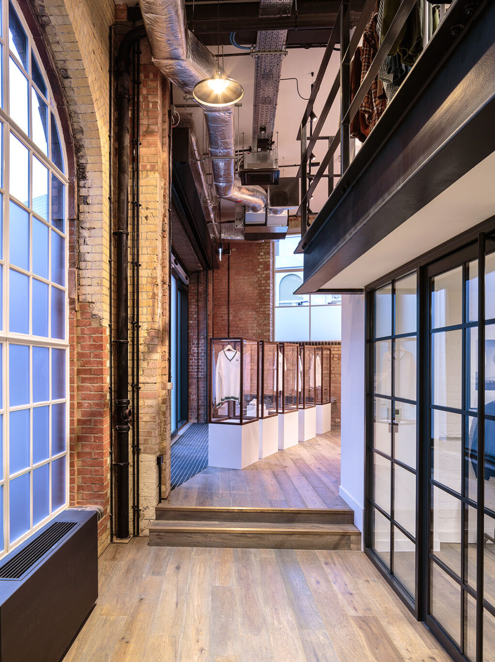
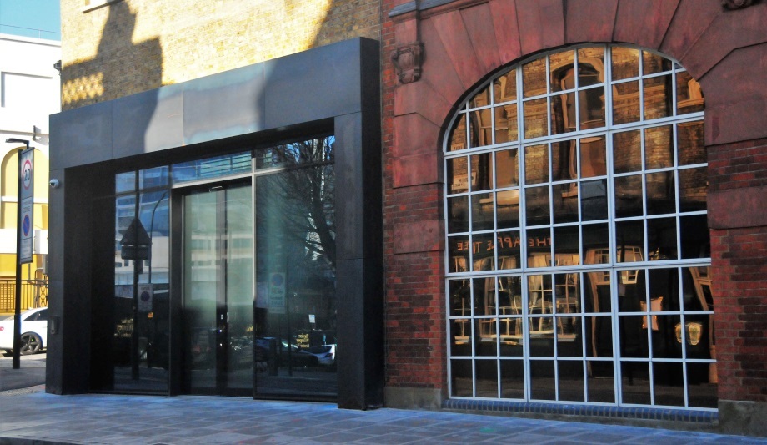
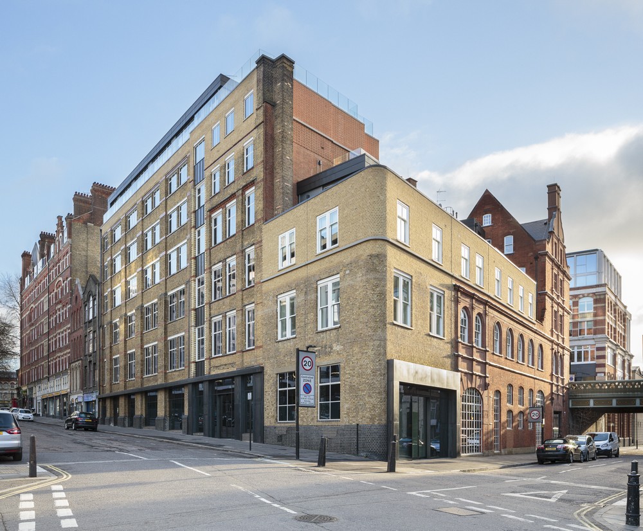
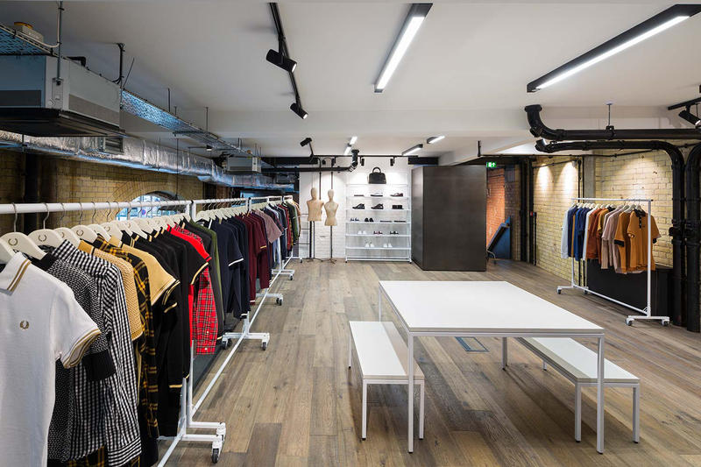
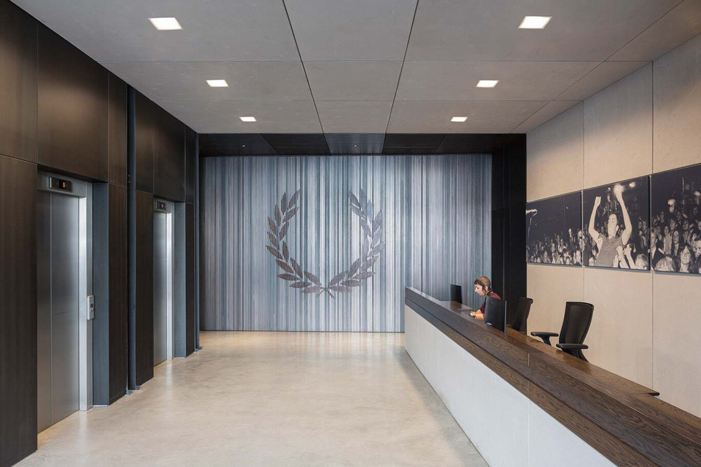
The Bersey Warehouse is a commercial building that was refurbished by main contractor Collins Construction Ltd and Architects Buckley Grey Yeoman.
Contemporary refurbishment of 1920’s textile warehouse into the office space, restaurant and retail space including the addition of two new storeys on top of the existing three-storey building and a basement below. Built between 1913 and 1939, this old building was transformed into a modern space that retains its character, enhanced with our patinated metal features.
The project aimed to keep the workspaces bright and airy, with the old building keeping much of its character. The project intended to bring a modern feel to the building, with large brass doors and architrave, all of the lift surrounds were of grained brass, which also completed the large green finished windows. We manufactured and fitted all of the brass and copper work within this building as well as expertly manufactured and fitted all of the FCU covers. This project came with some unique challenges, most notably several different size units were used. Many of the offices had pipework close to adjacent walls, and fitting positions varied on each FCU cover.
A totally up to date look for a previously ‘tired’ building, whilst not listed it lies in the South Shoreditch Conservation Area and has been sympathetically converted with a striking colour specification combining green powder coating, brass cladding and copper panels.
We manufactured copper verde facades, external window frames, internal and external signage, bespoke brass cladding doors and facies, lifts and staircase in green copper verde bespoke finish that suited the art deco feel of the building.
We used a bronzing technique to create a smooth textured finish on the lifts that complements the architect’s visual requirements. We also supplied the building with FCU covers that were specifically designed to suit the property while reducing vibration and noise.
After the success of our previous project, CDC Engineering and Alpine Fabrication were delighted to continue working relationship with Buckley Gray Yoeman Architects. Alpine Fabrication brought their valuable experience and expertise to this unique art deco-inspired 1920s building. Alpine manufactured 132 FCU covers to be fitted within the building.
Through coordination with the contractors’ team and the hands-on site experience of our design team, we highlighted a variety of dimensions relating to window heights and pipe clashes which were actioned and resolved before manufacture took place. We provided drawings that highlighted a number of issues that we identified when surveying the property. We were able to provide solutions to rectify these problems before any site fittings took place, thus saving the client valuable time and money.
Summit House was another successful project that we completed with Corley and Woolley, interior and fit-out specialists.
We worked alongside Box 9 Design to achieve the desired vision of the old Victorian railway station setting, The Rail House Café, creating an intimate restaurant and bar based in London.
We manufactured a skeleton building of aged steel, arched screens and decorative, slender columns within the glass envelope, reminiscent of a mixed utilitarian and tram-shed finishes with Victorian glamour. We manufactured the ornate Oak and Steel staircase that leads customers to the upper bar that is completely enclosed with Oak panelling inspired by train carriages and floor to ceiling steel opening windows. We also fabricated and installed the ceilings, bars, and other architectural features using our acid etching technique to create an antique aesthetic reminiscent of past railway stations. We used patination technique to create this antique and rustic design of the property. All the metalwork we created was patinated based on the restaurant’s appearance and the information provided by the architect.
Located in London’s financial district, Lincoln Plaza London is only a short walk from Canary Wharf Jubilee tube line and just a few minutes’ walk from South Quay DLR.
Drawing inspiration from the area’s industrial heritage, the interior design is an imaginative mix of contemporary and classical materials, with a strong focus on luxurious lifestyle facilities. CDC Engineering has manufactured the majority of the metal work in the signature Indian and Italian restaurants. We have an extensive input in this building as the work continued with bespoke features such as ceiling, wall features, bar fittings, spiral staircase with brass handle, straight back staircases with glass balustrade, column and wall cladding, external cladding and signage, planters, back bar fittings and much more.
330 Holborn Gate is just a minute’s walk from Chancery Lane station, and perfectly situated between the West End and The City. CDC Engineering had a pleasure to undertake refurbishment work for this building and were allocated to take on metal work fabrication and fitting.
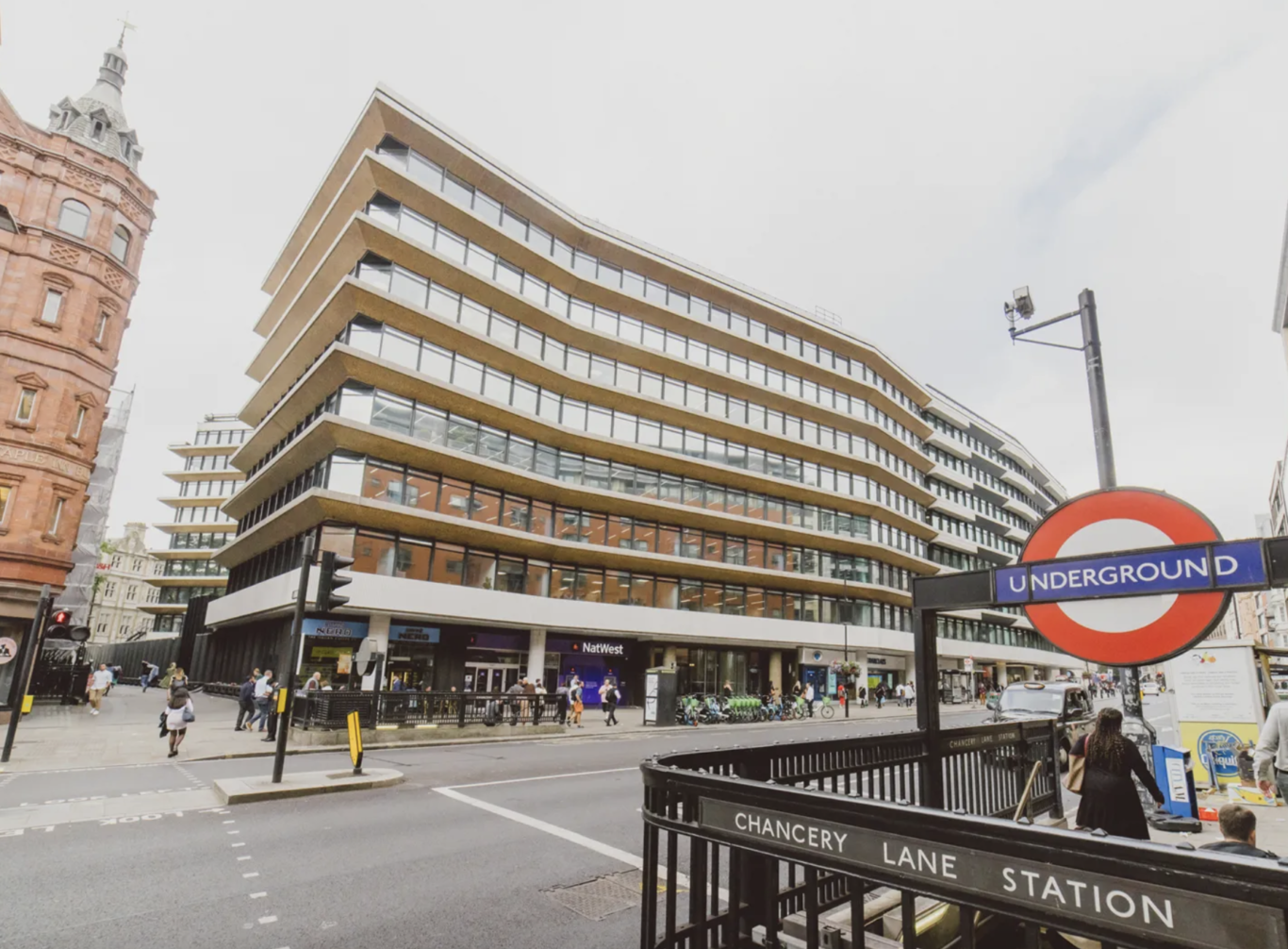
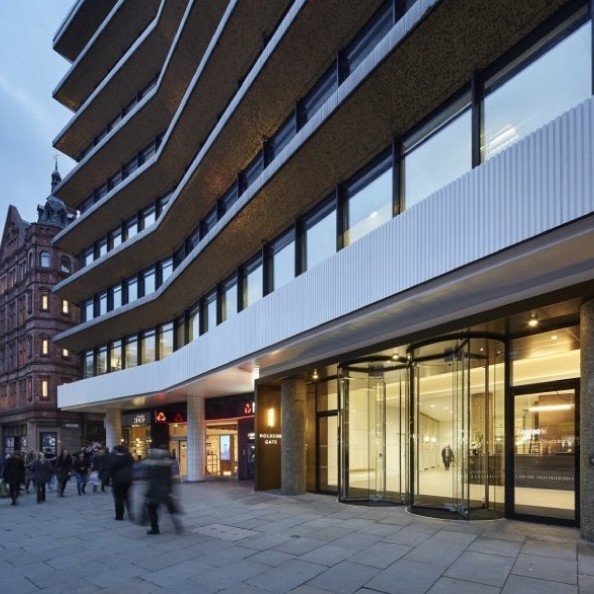
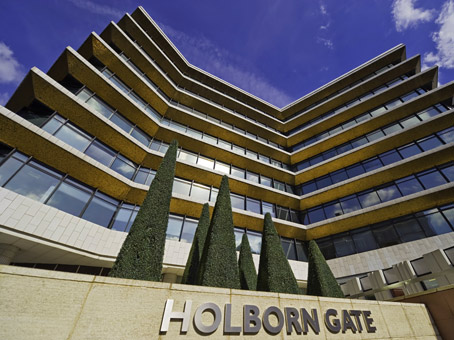
This large building underwent a full refurbishment to transform it into a modern building that still boasts a traditional style. Buckley Gray Yeoman was the architecture firm leading the design for this project.
We were delighted to manufacture and install all of the bespoke FCU covers within the building, ensuring they fit in with the aesthetics of the refurbished building.
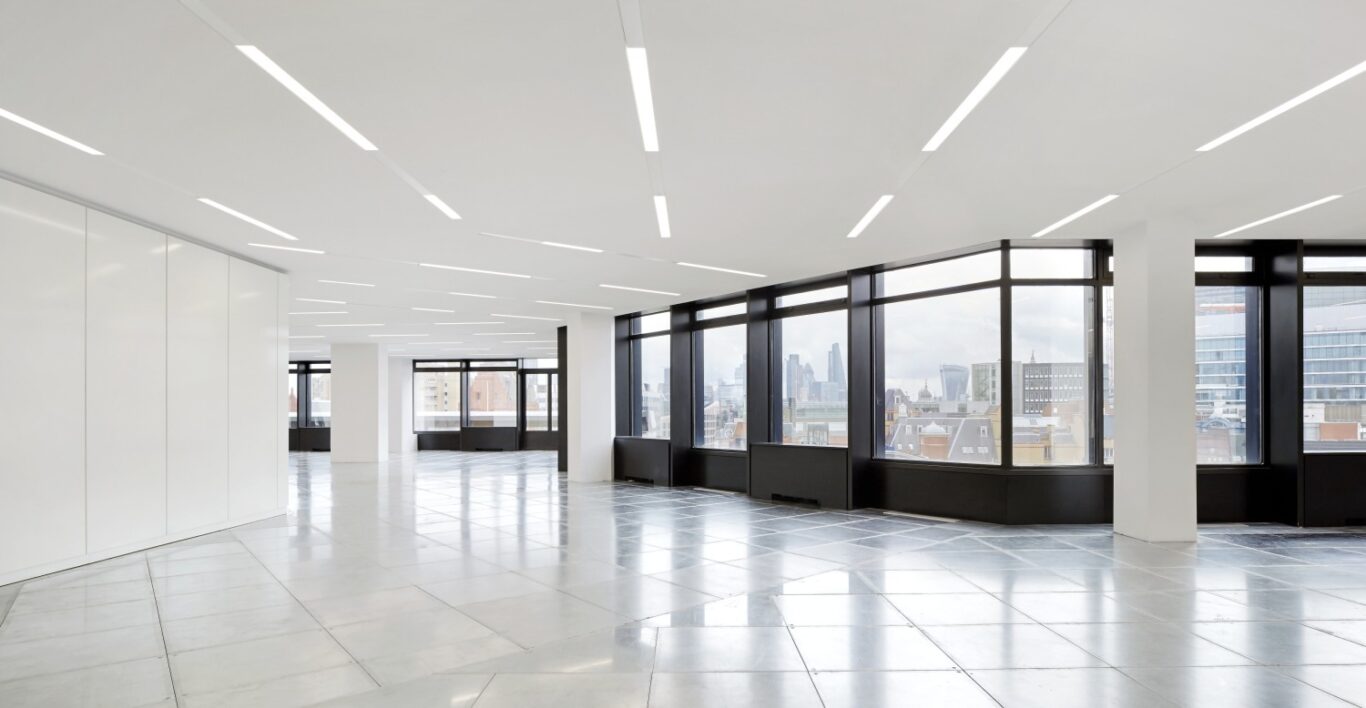
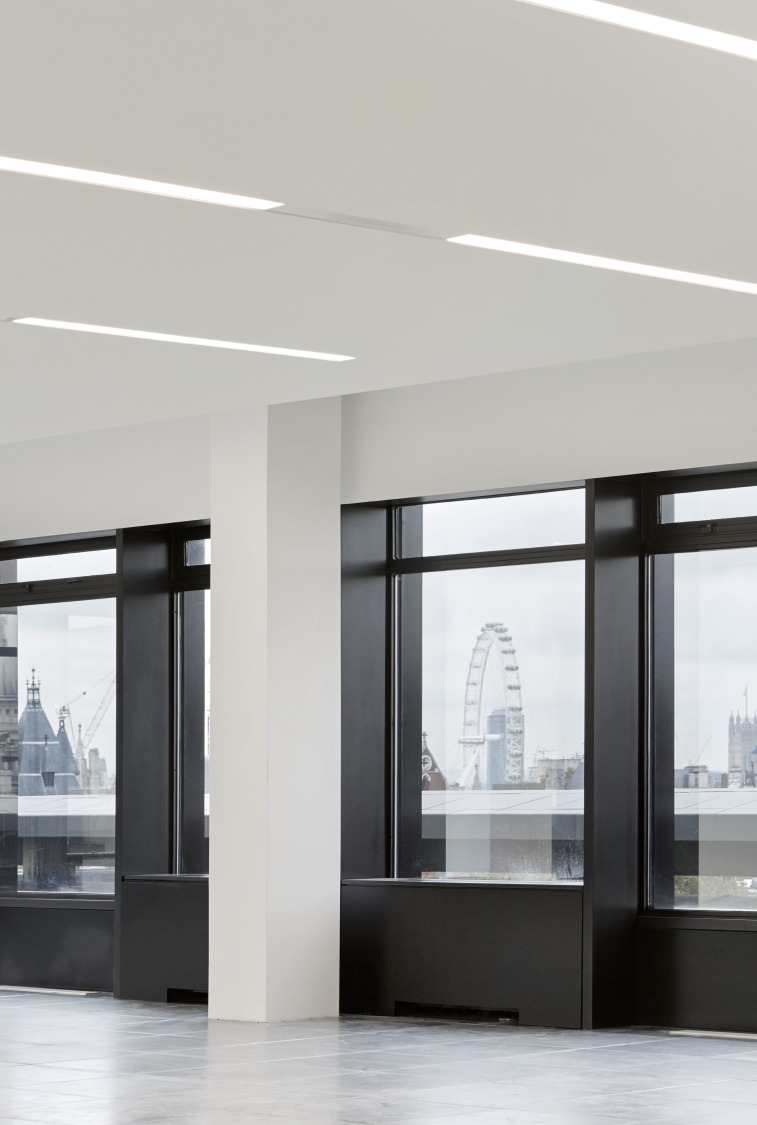
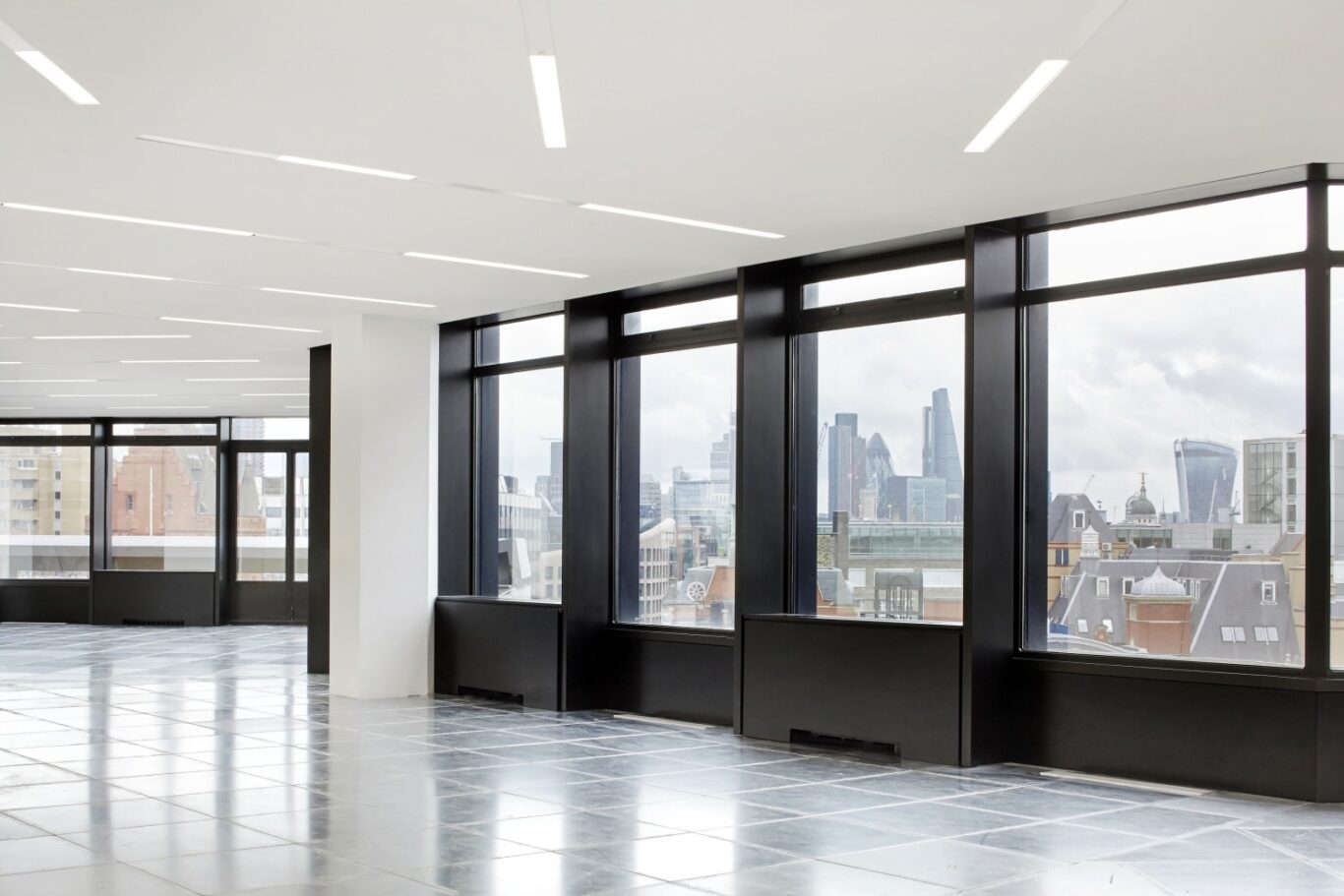
On the upper floors, the FCU covers were flush-mounted in between the window upright supports with front and bottom air intakes. The front panels are easily removable for maintenance and cleaning purposes. These were finished in a satin black matching the window trims, continuing the modern feeling of the building.
FCU covers were installed in the offices that had different floors, some were carpeted, some had wood/laminate finish and some building floors had tiles. Also, the commercial space had different purpose offices and rooms, but FCU covers have blended in with it all making it look like part of the design.
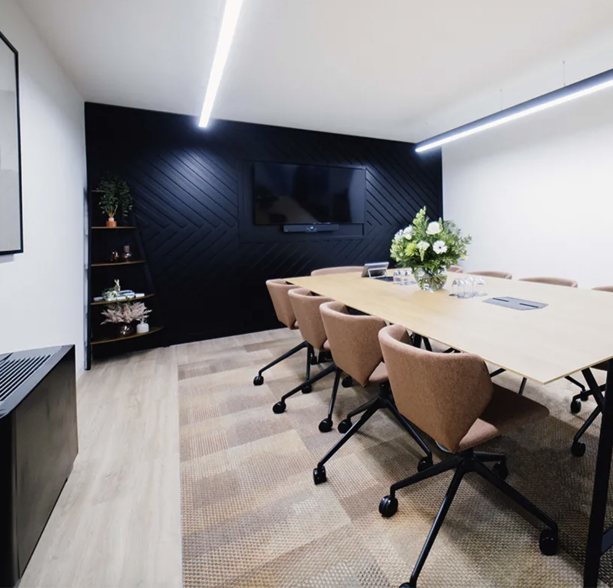
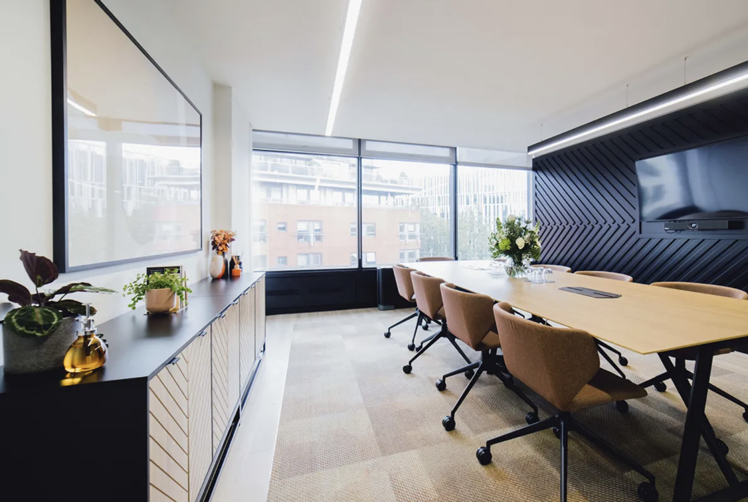
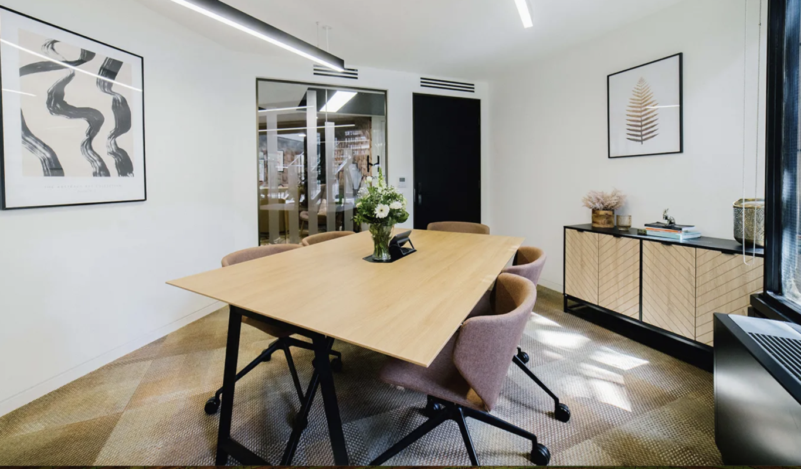
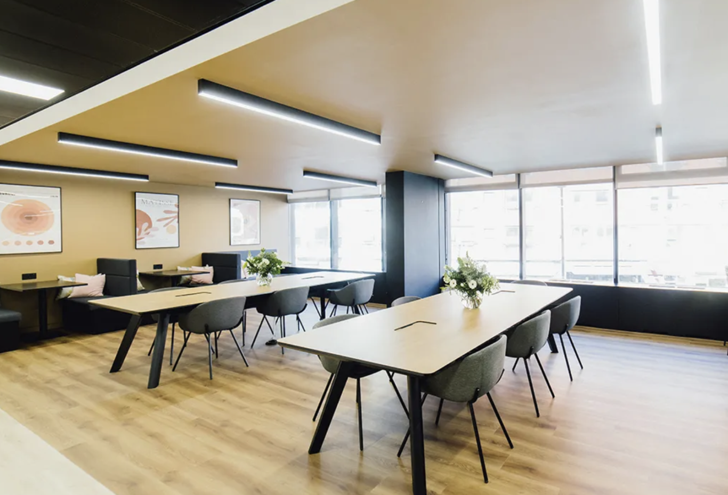
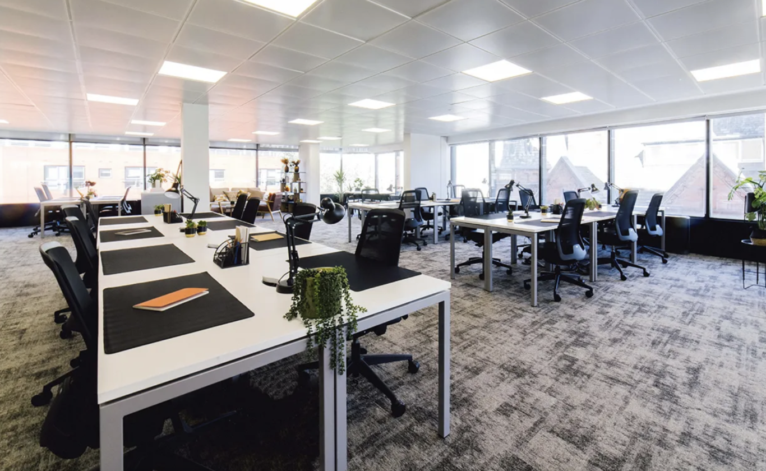
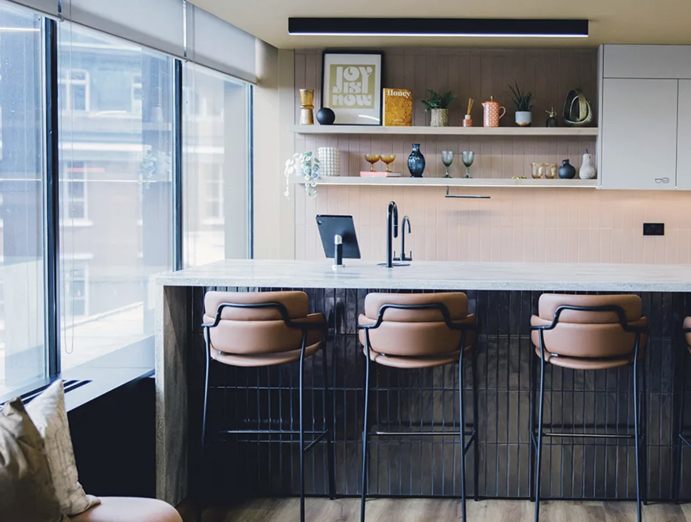
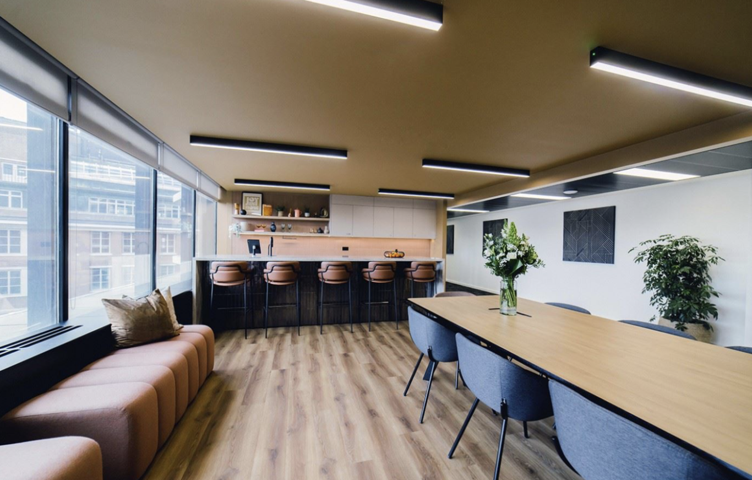
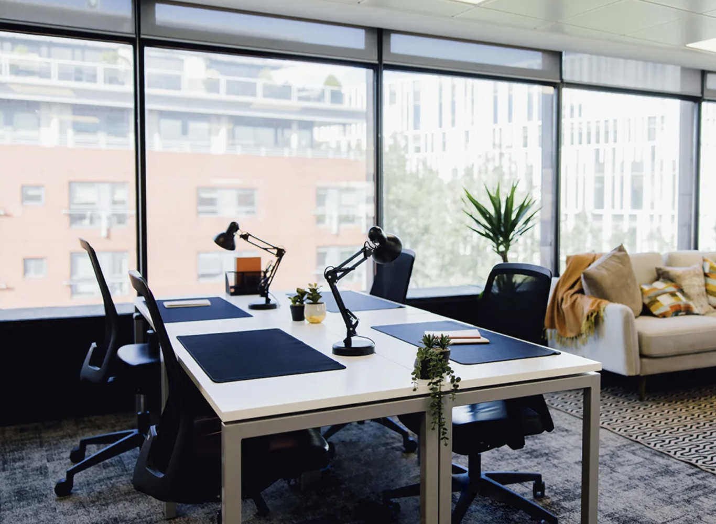
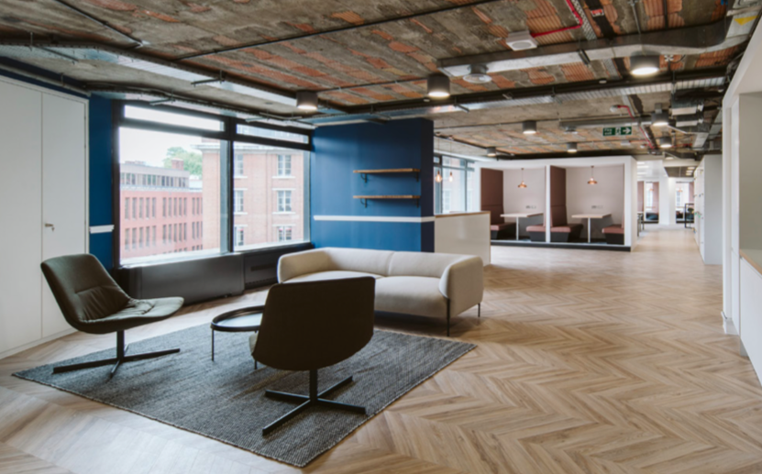
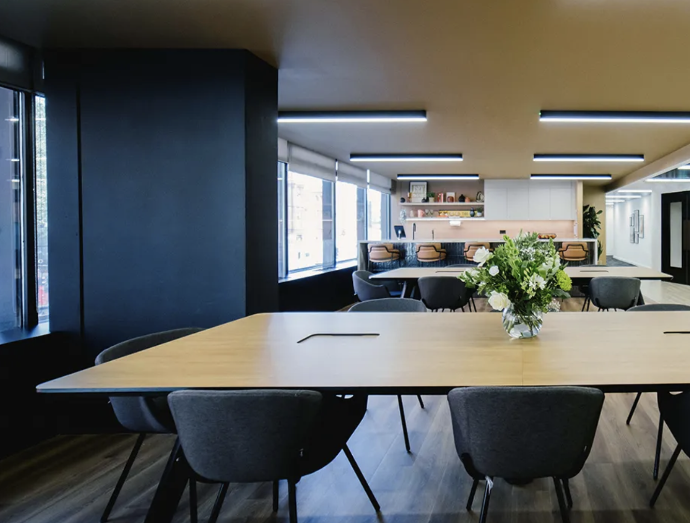
This was a very rewarding project to be involved with due to the different metal finishes that we manufactured in-house for the client. These were incorporated throughout the building in other aspects of work that we were involved with.
Get in touch with our team for your upcoming projects.
Cannon Green is a large scale, mixed-use office building executed for client Ocubis, located on Bush Lane in the City of London. The project saw the transformation of what was formerly Princess House, a rent-slab office, into a new workplace concept in the heart of the square mile.
Spanning 10,700m2, the Cannon Green project employed a range of specialist design and manufacture teams for each of the scheme’s component areas. CDC Engineering was responsible for the dramatically remodeled reception situated in a bespoke double height glazed podium, sweeping around the base of the main tower. This houses a contemporary welcome area, original artwork, and a number of relaxed lounge spaces centered around the grand concrete staircase, which was cast in situ. In addition, we have manufactured bespoke metal features and tables as well as signage and cladding for the building.
The changes offer an impressive approach whilst adding scale to the building reception. Above this, Cannon Green offers 7,500m2 of Grade A office space. CDC Engineering re-cladded bronze facade with new, more efficient glazing and a shared workspace with a private café and bar.
The Guardsman is a purpose-built luxury boutique hotel on Buckingham Gate that will offer the atmosphere, discretion, and personal service usually associated with a private members’ club.
Presenting guests with a true home away from home experience, this intimate property will feature 53 luxurious bedrooms, whilst the top three floors encompass six exclusive residences. Designed as the perfect London pied-a-terre, they comprise a selection of one, two, and three bedrooms, along with sumptuous living spaces, dining areas, and fully fitted kitchens.
CDC Engineering has been contracted to fabricate all metalwork for the luxurious hotel. We manufactured and installed a brass black staircase and balustrade that leads to the contemporary and relaxed restaurant. The restaurant has been complemented by bespoke brass and glass bar, skirting and its fittings, as well as brass handing gantry behind the bar, cladding, waiter stations, and stands.
Bespoke brass furniture featuring throughout the building including weeded glass and brass doors. The core of the hotel’s personality is the exquisite wooden reception desk that has been handmade crafted by our best craftsmen to achieve quality and designers’ vision.