The refurbishment project at Fleet Place House in Farringdon, City of London, marks a significant upgrade to this landmark office building, enhancing its appeal to both existing and potential tenants and landlords. With a focus on modernisation and longevity, the project aimed to revitalize key areas of the building while also improving its accessibility and contemporary industrial aesthetics.
One of the key challenges faced by the main contractor, OD Group, during the pre-planning phase was the building’s unique position, forming an overpass above a main thoroughfare from the nearby station. This necessitated special permits from TFL for works in and around the building, ensuring compliance and safety amidst the bustling urban environment.
As a subcontractor for the project, our role at CDC Engineering & Fabrication Ltd involved the design, manufacture, and installation of a suspended exterior ceiling beneath the public thoroughfare. This intricate process required meticulous planning and execution, as the busy pedestrian area posed logistical challenges. We systematically dismantled the existing ceiling tiles, manufactured new tiles with perforations to accommodate the new lighting design, and expertly installed them in the bustling public space.
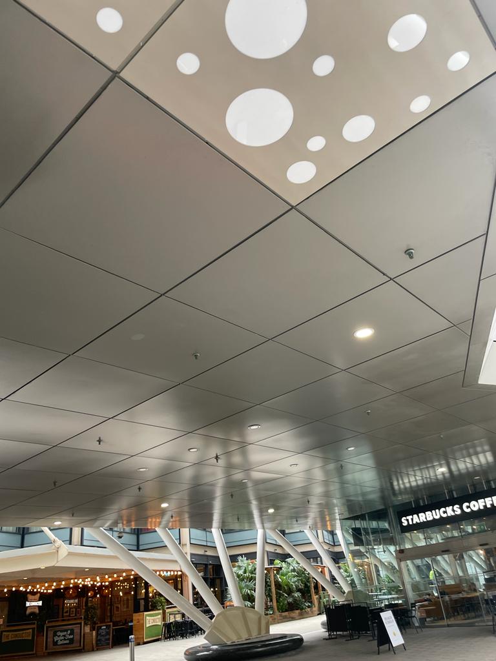
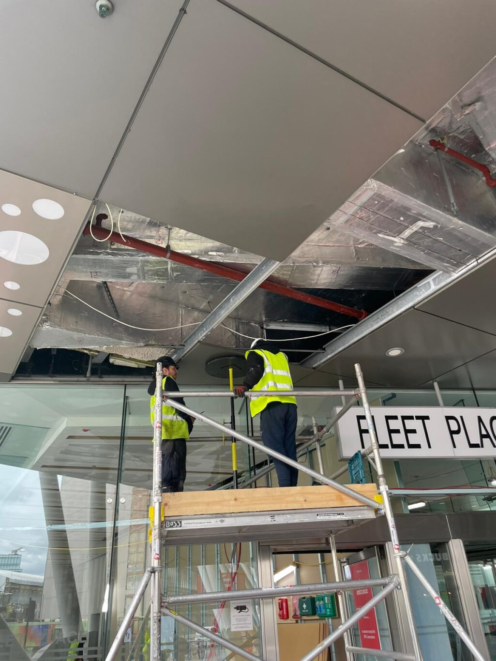
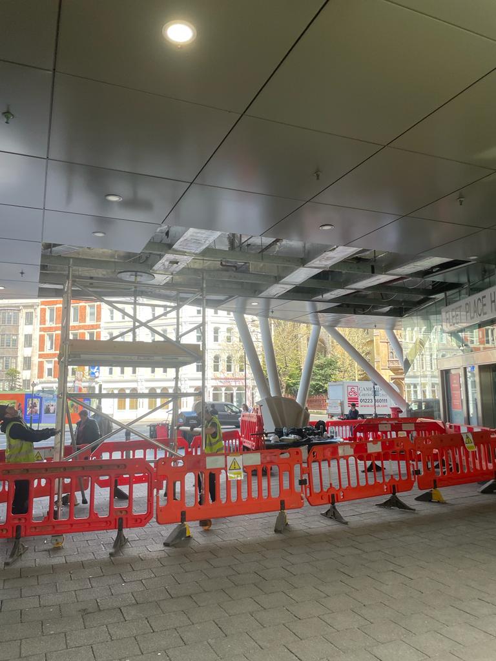
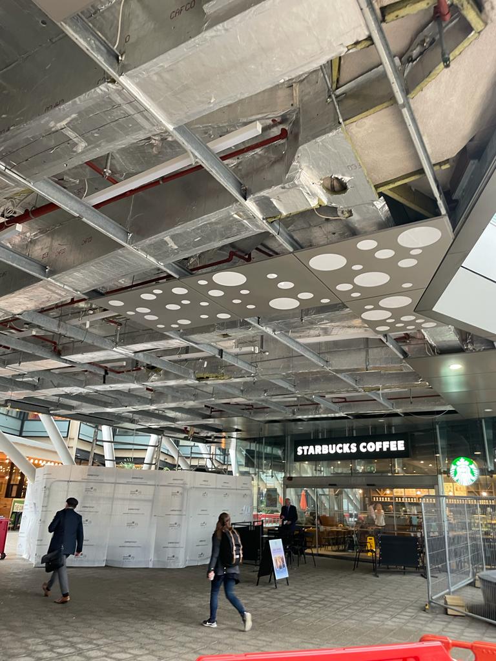
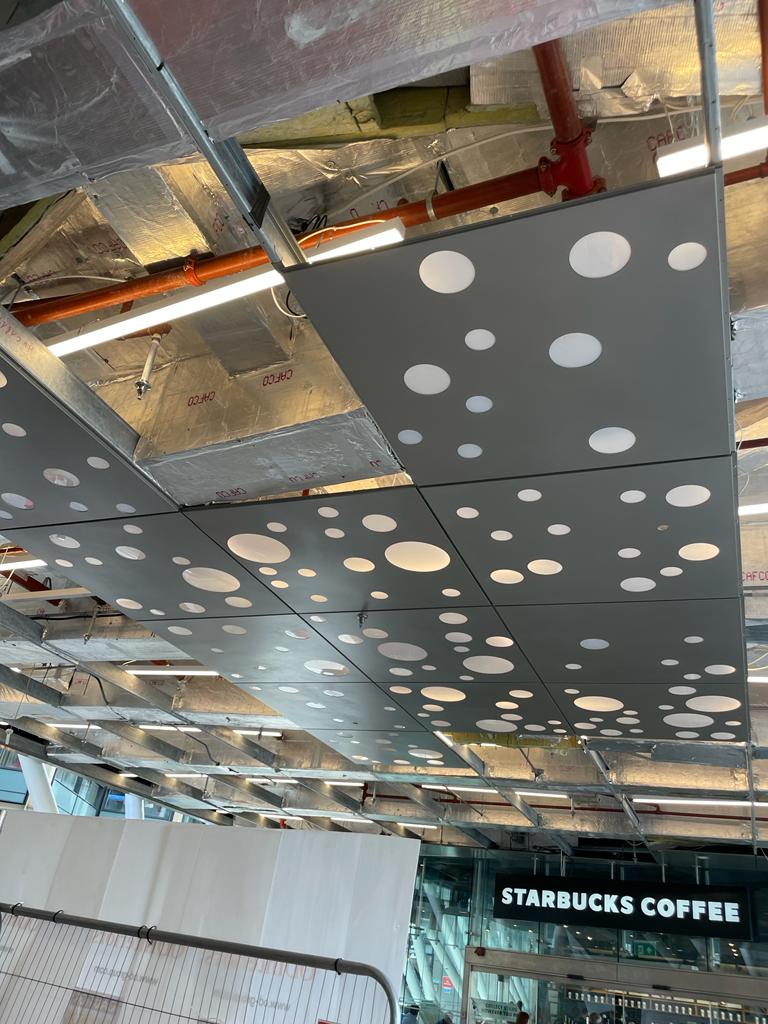
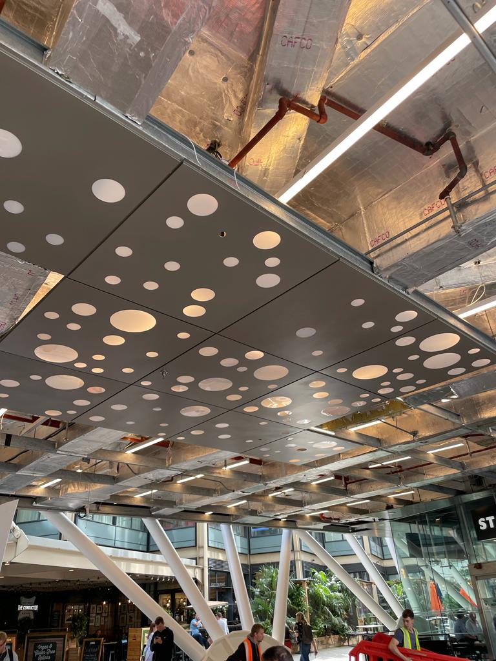
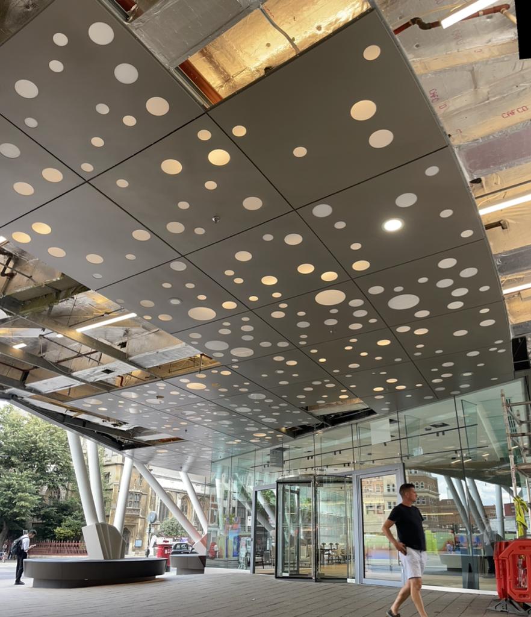
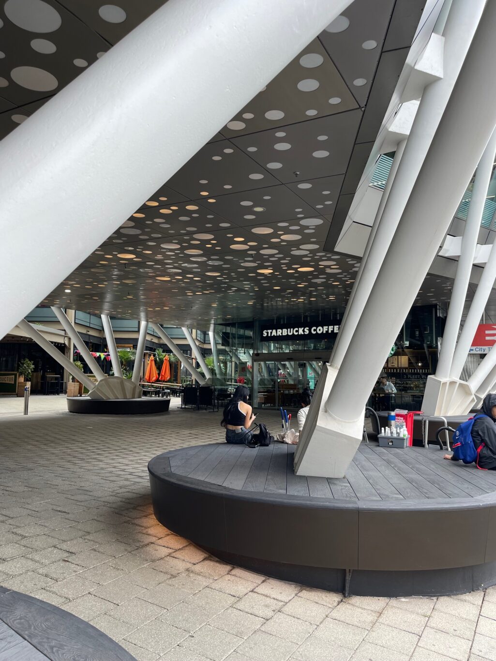
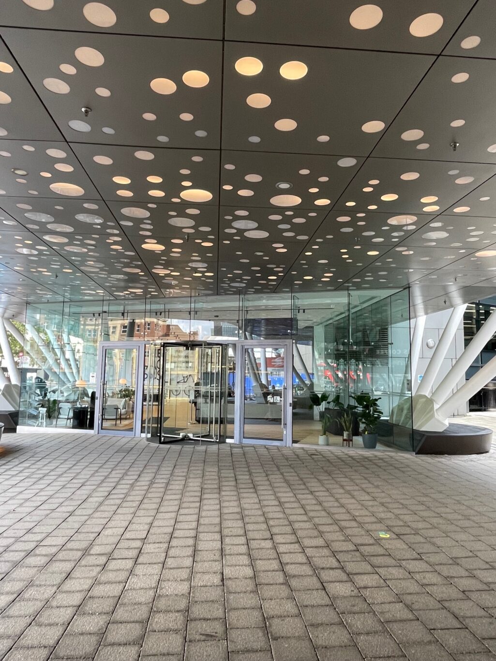
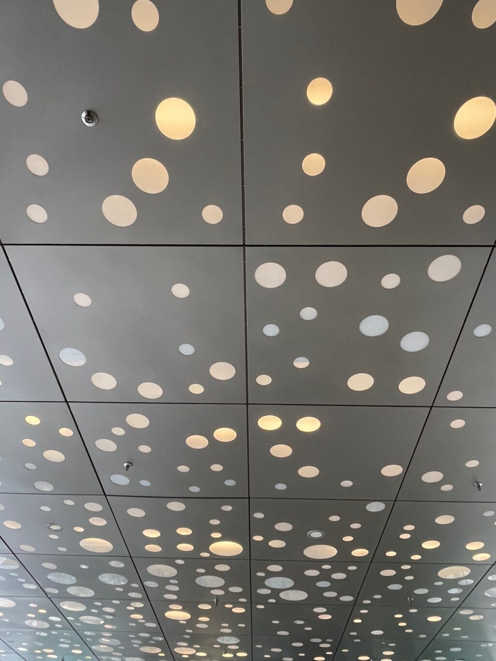
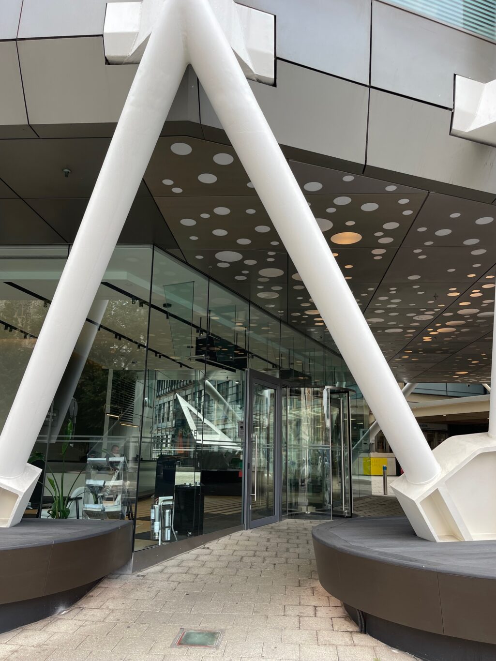
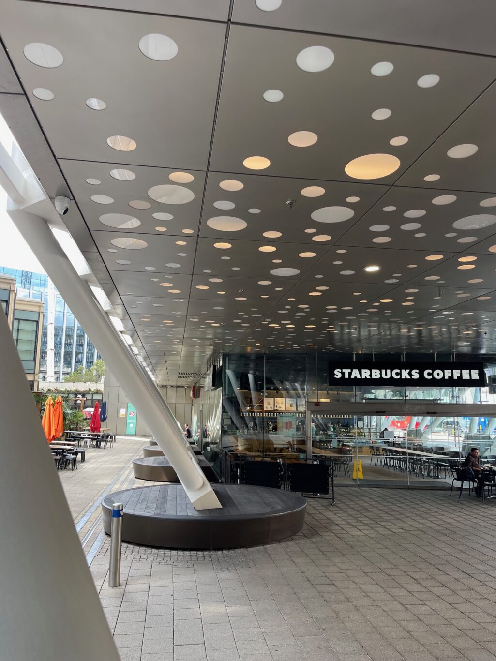
In addition to the exterior ceiling, we were tasked with fabricating contemporary industrial feature signage for the ground floor of Fleet Place House. Crafted from mild steel and finished with a sleek black powder coating, these signs add a modern touch to the building’s entrance, contributing to its refreshed aesthetic.
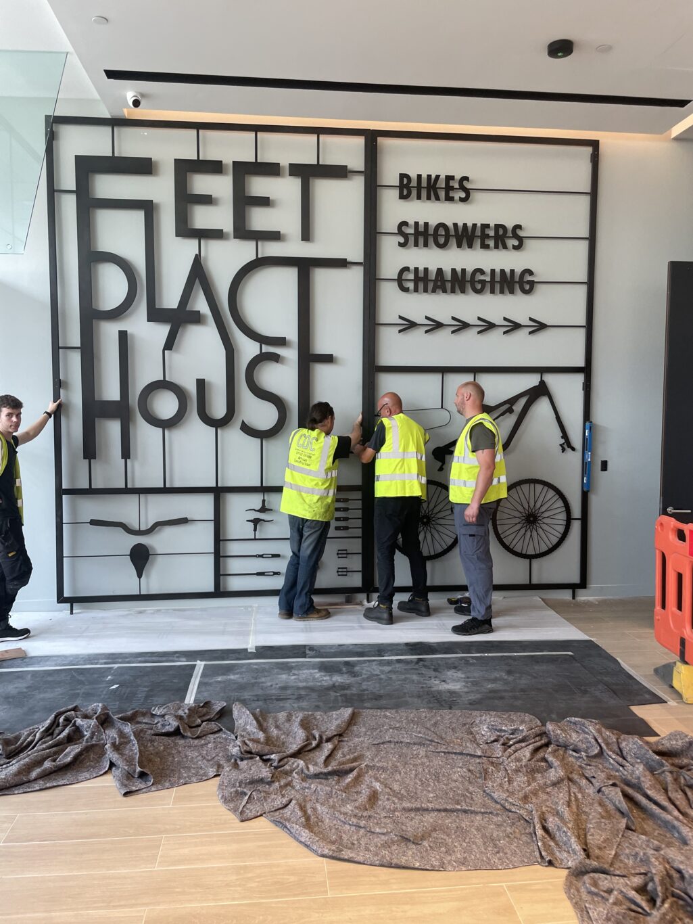
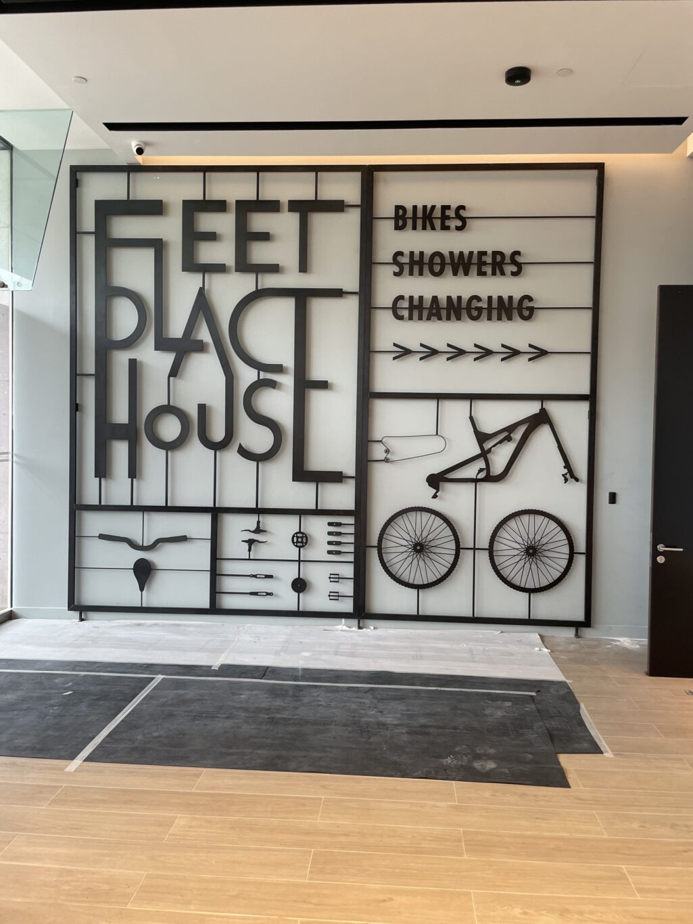
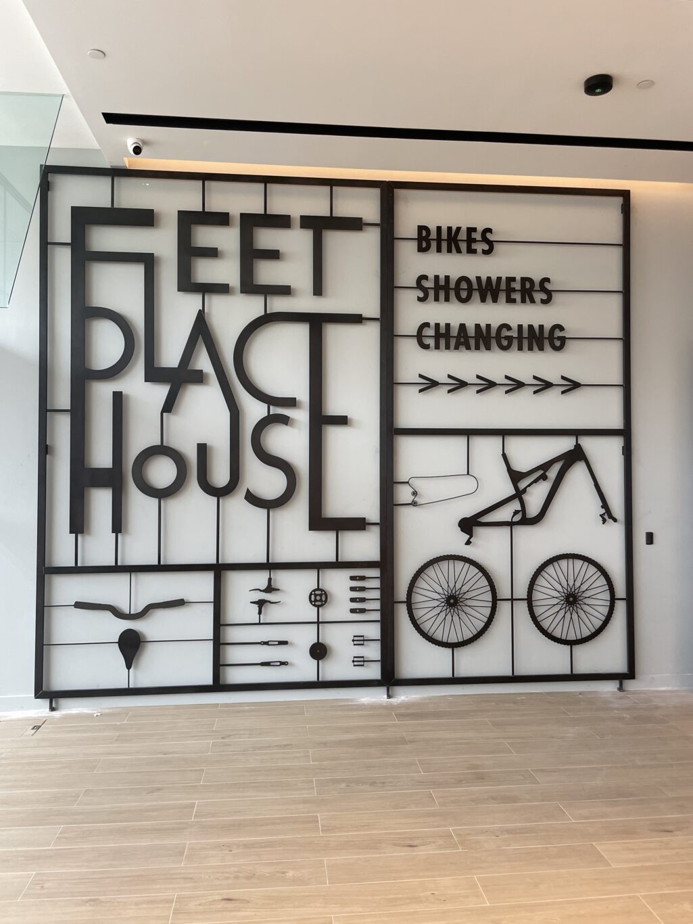


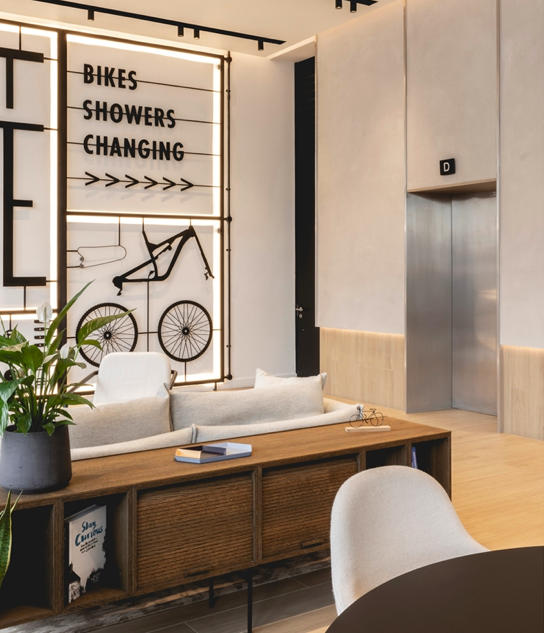
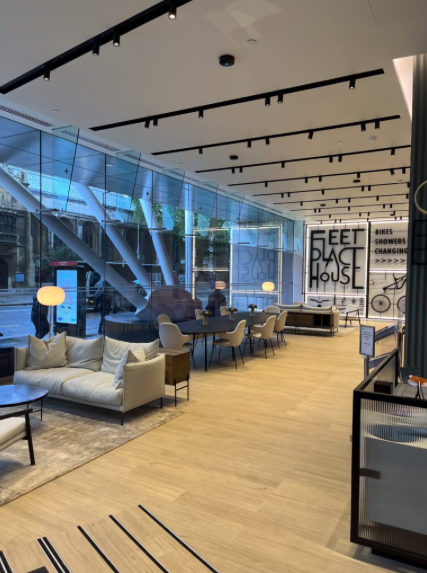
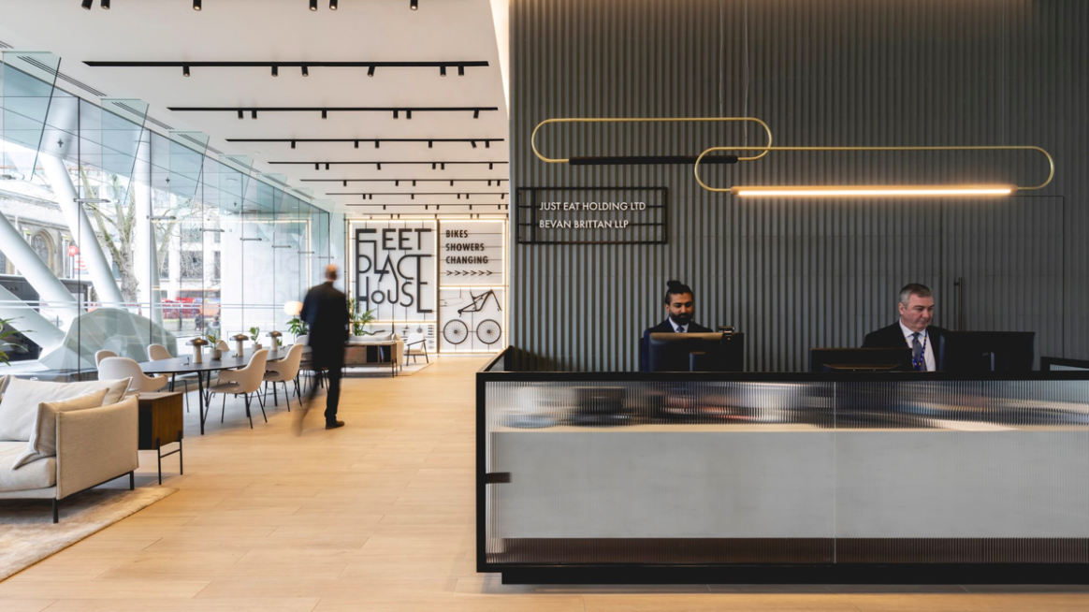
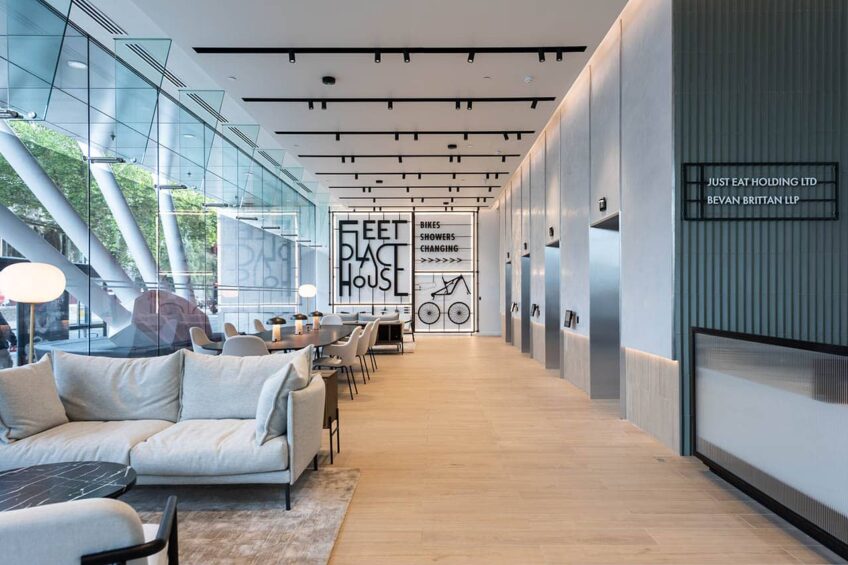
Overall, the Fleet Place House refurbishment project represents a successful collaboration between contractors, subcontractors, and stakeholders, resulting in a rejuvenated office building that is both visually striking and functional.