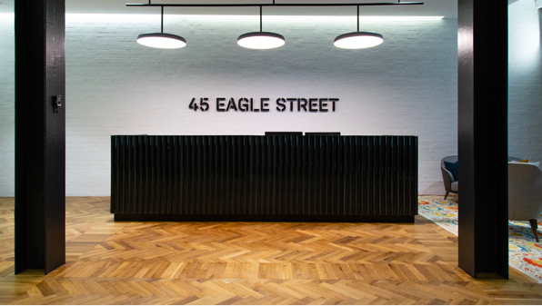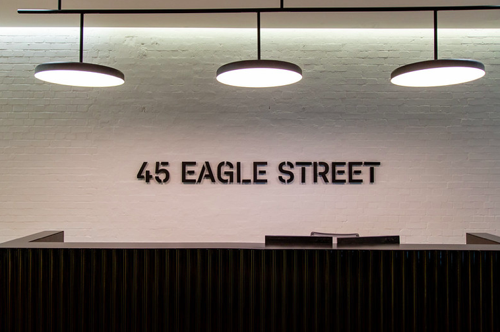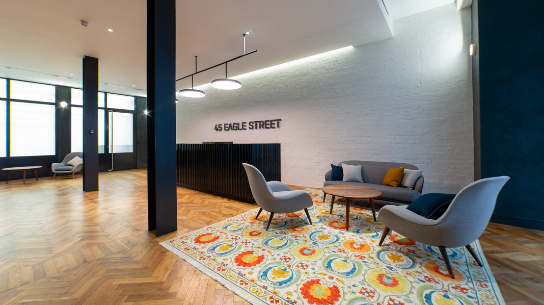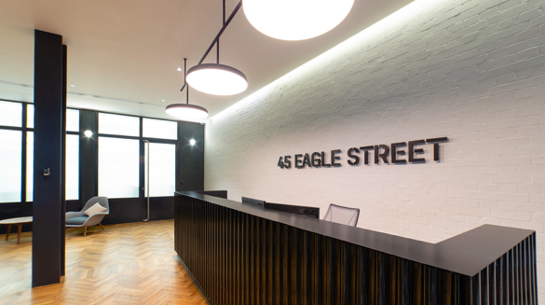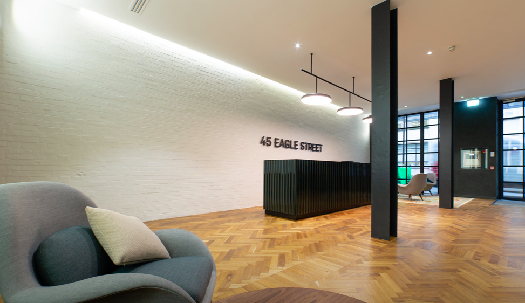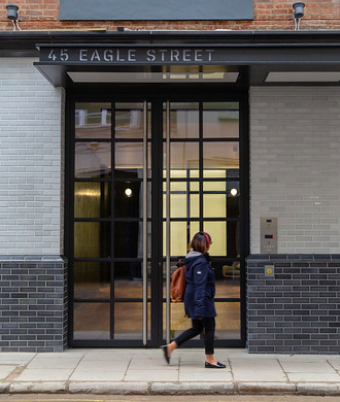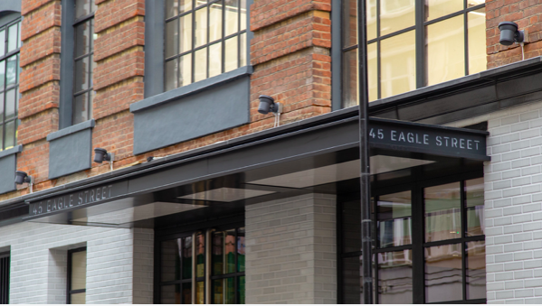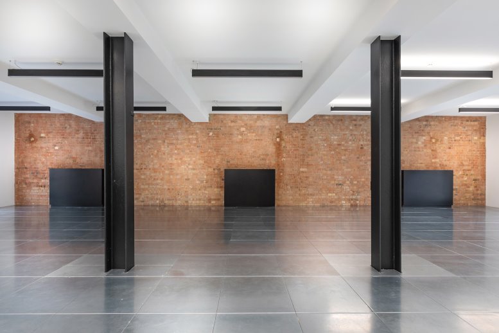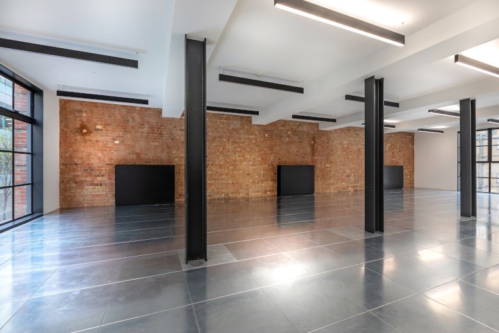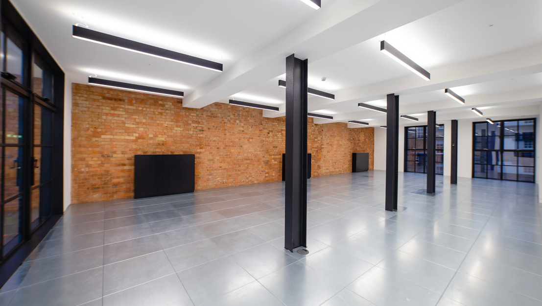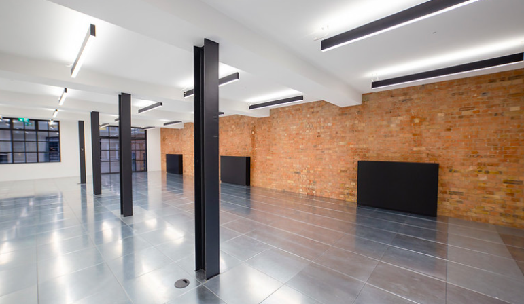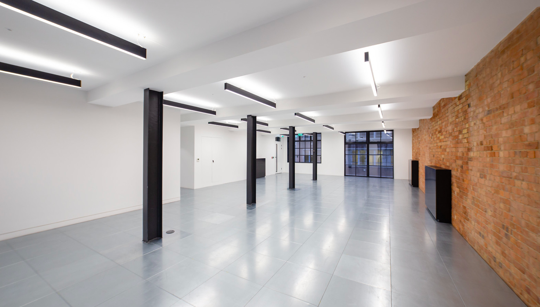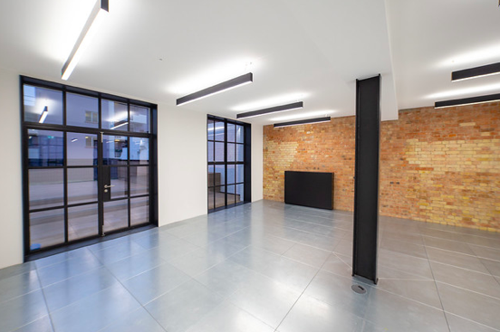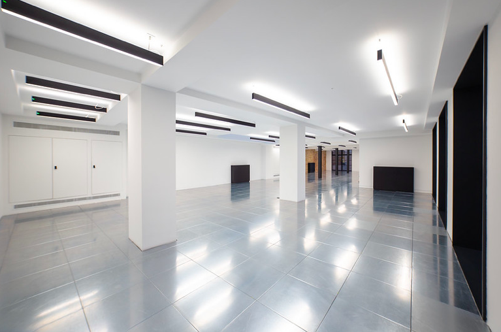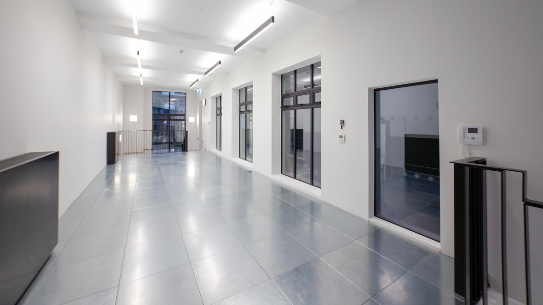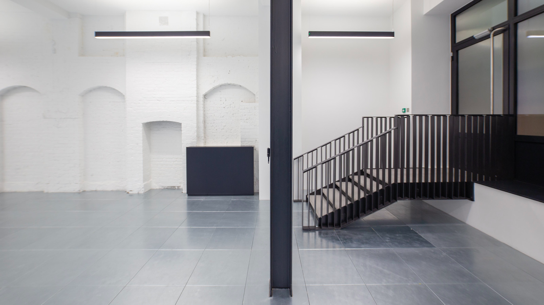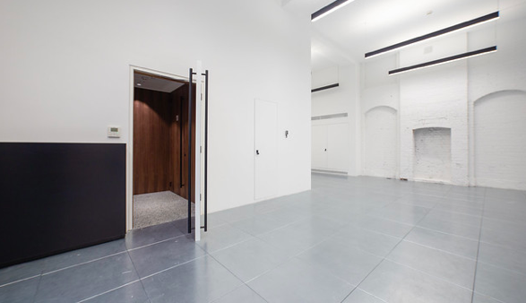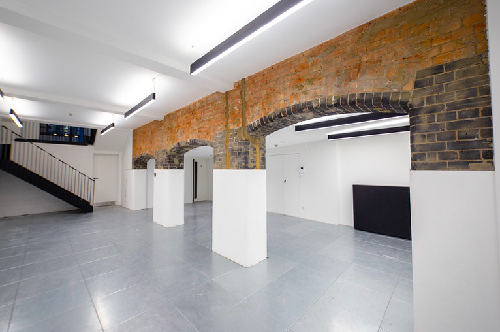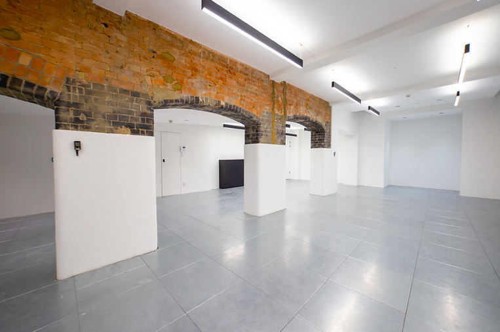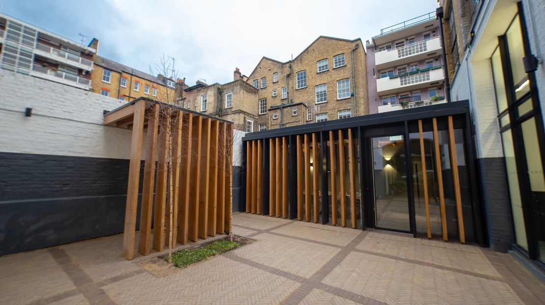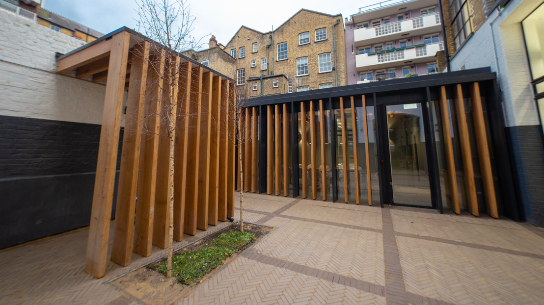Mastering Elegance: CDC Engineering’s Contribution to The Post Building Project
Subtitle: A Tale of Contemporary Spiral Staircases, Precision, and Architectural Brilliance
CDC Engineering had the privilege of collaborating with BW Interiors and the visionary architects at Allford Hall Monaghan Morris to bring to life the breathtaking spiral staircases at The Post Building.
The Post Building Project: A Fusion of Art and Architecture
Main Contractor: BW Interiors | Main Architect: Allford Hall Monaghan Morris
Duration: 24 Weeks
Unveiling Architectural Marvels: Contemporary Spiral Staircases
The heart of The Post Building lies on the 8th floor, where CDC Engineering’s craftsmanship took center stage. Our task? Designing, manufacturing, and fitting not one but two contemporary style spiral staircases, each a testament to precision and aesthetic brilliance.
Design Elements:
Symmetry in Motion: Clockwise and Anticlockwise Spirals
The uniqueness of the project lies not only in the contemporary design but also in the thoughtful placement of two spiral staircases, mirroring each other on the 8th floor. One staircase gracefully ascends clockwise, while its counterpart dances in the opposite direction, creating a stunning visual symphony.
Collaboration in Action: CDC Engineering, BW Interiors, and AHMM
24 Weeks of Synergy
The successful completion of The Post Building project was made possible through a collaborative effort that spanned 24 weeks. CDC Engineering worked hand-in-hand with BW Interiors and Allford Hall Monaghan Morris, ensuring that every detail of the spiral staircases was meticulously crafted to perfection.
Behind the Scenes: Crafting Excellence
Precision in Manufacturing:
Our skilled craftsmen at CDC Engineering brought the architectural vision to life. From precision cutting to expert welding, every step was executed with a commitment to excellence.
On-Site Fittings:
Collaborating closely with BW Interiors, our team seamlessly integrated the spiral staircases into the 8th-floor space, ensuring a flawless fit that complemented the overall design.
Architectural Harmony:
The collaboration with Allford Hall Monaghan Morris allowed us to understand the architectural nuances of The Post Building. The result? Spiral staircases that not only serve their functional purpose but also enhance the overall aesthetic appeal.
Elevating Architectural Excellence
At CDC Engineering, we take pride in turning architectural dreams into reality. The Post Building project stands as a testament to our commitment to precision, innovation, and collaboration. As the spiral staircases gracefully welcome inhabitants and visitors alike, we reflect on the artistry and engineering that define CDC Engineering.
CDC Engineering – Elevating Architectural Excellence, One Project at a Time.
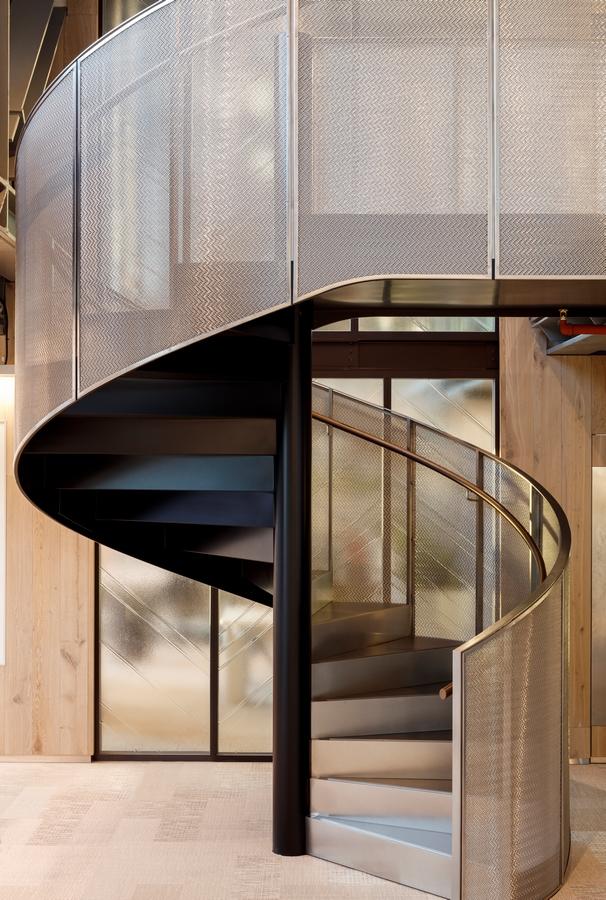
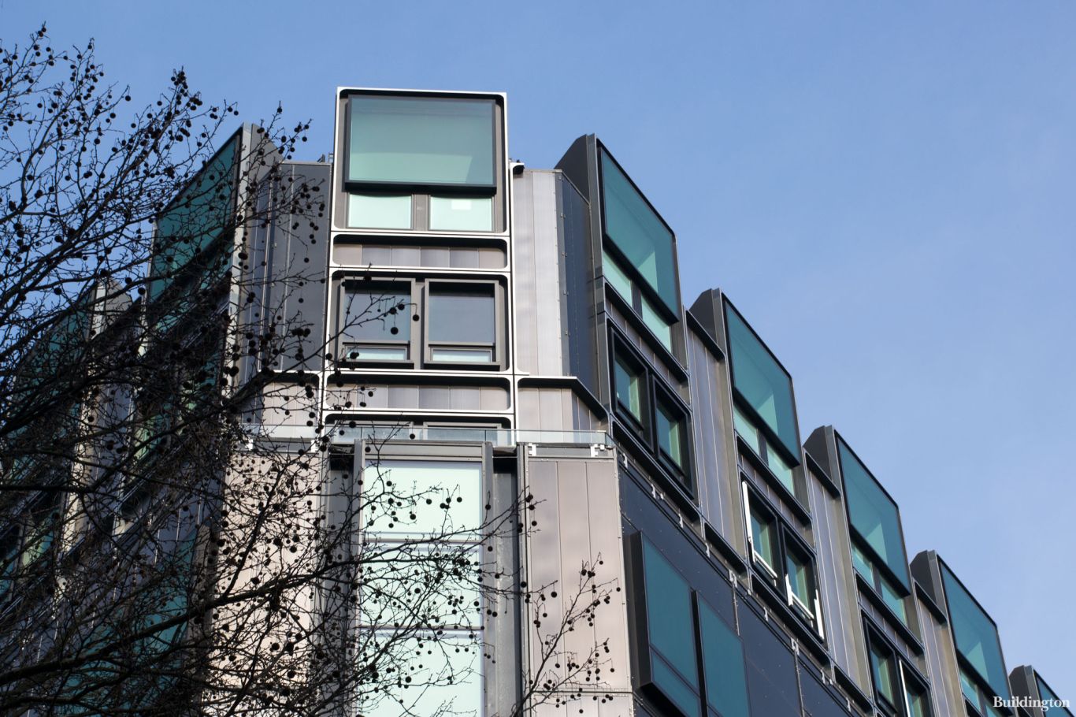
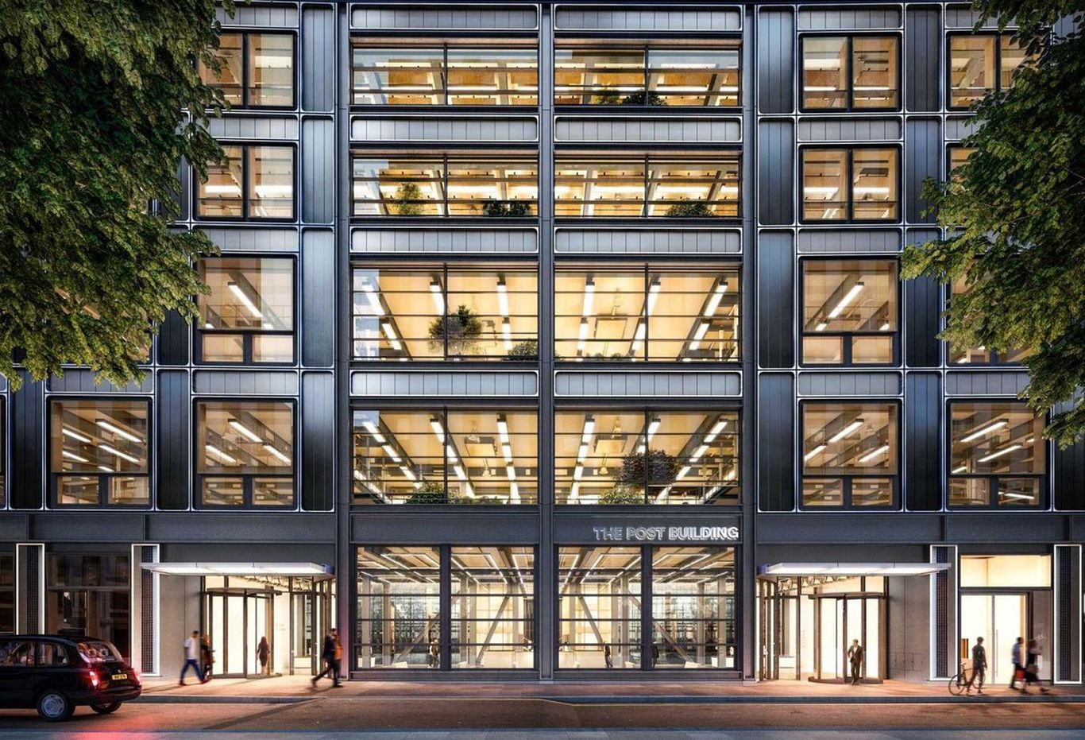
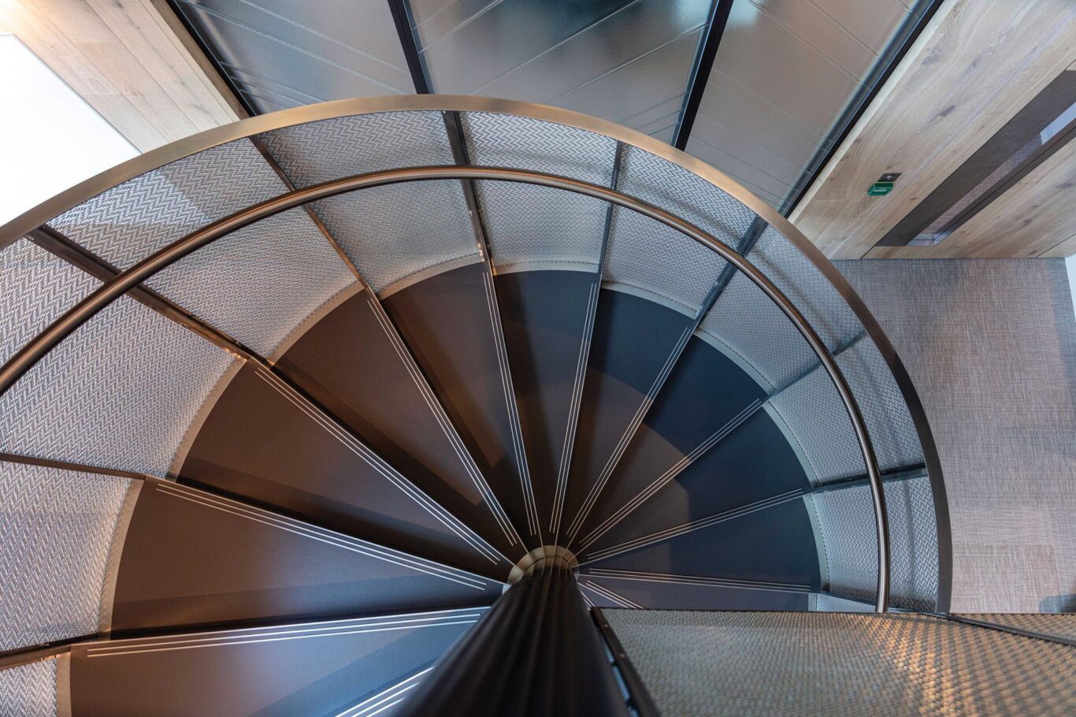
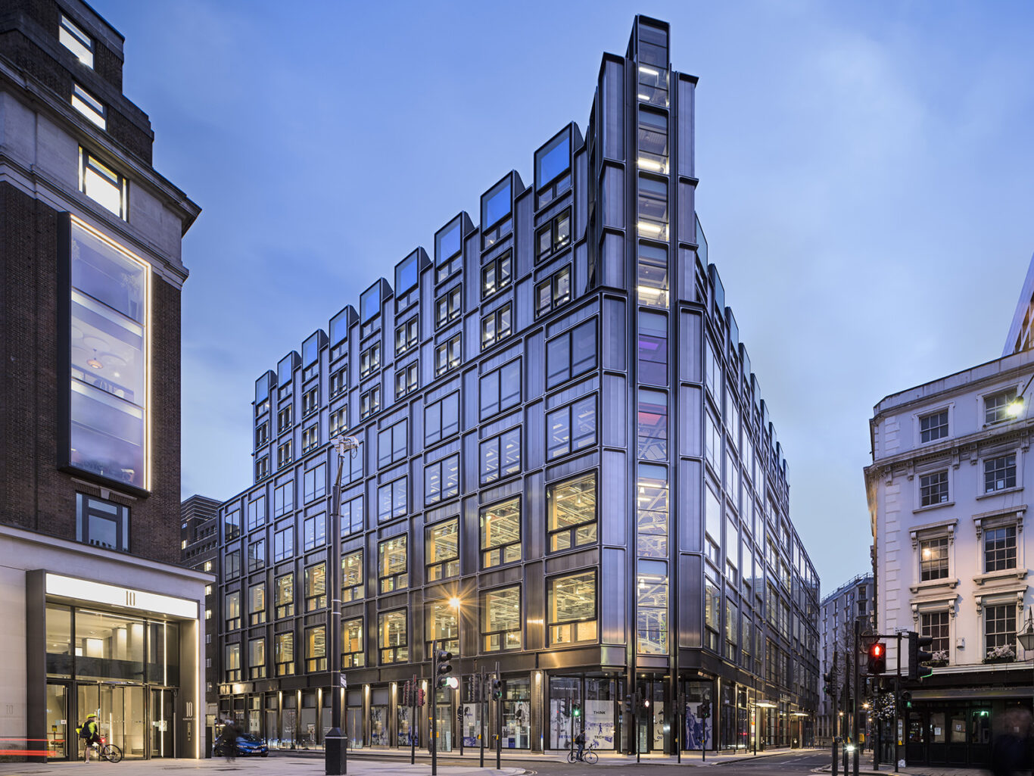
AutoCAD drawings prior manufacturing.
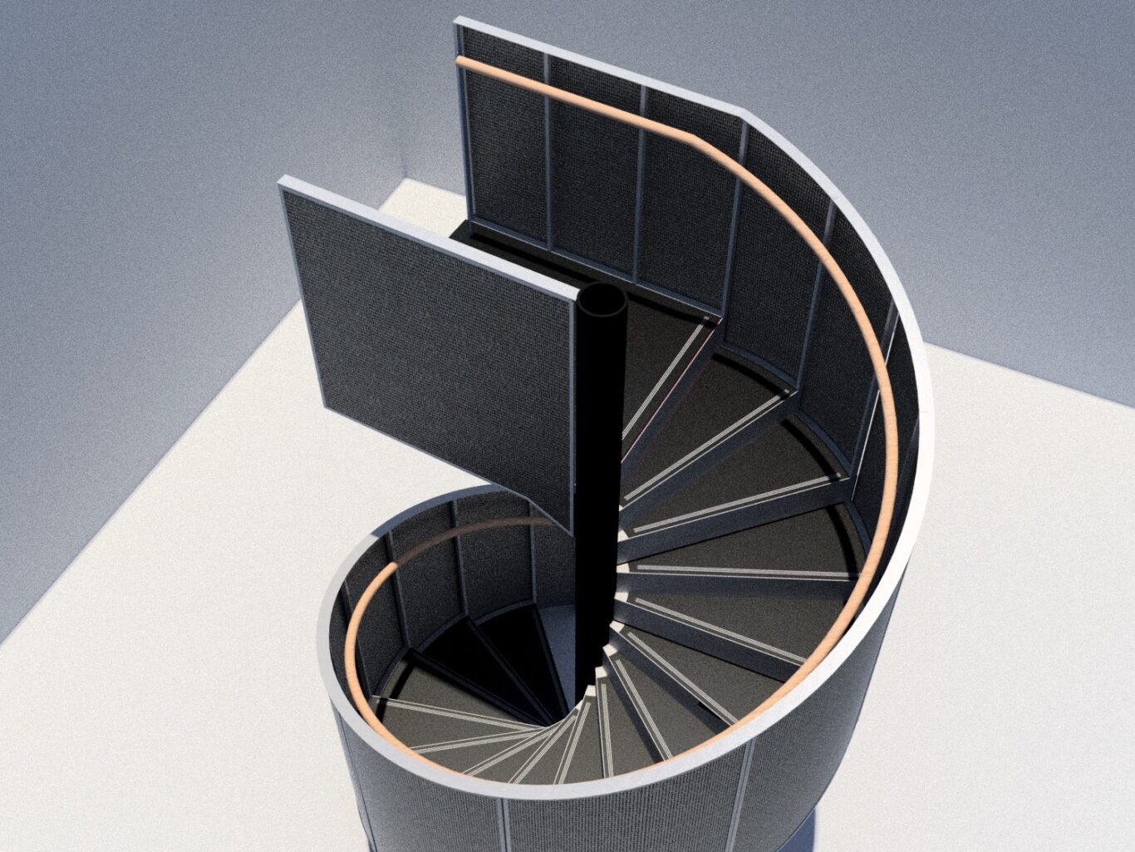
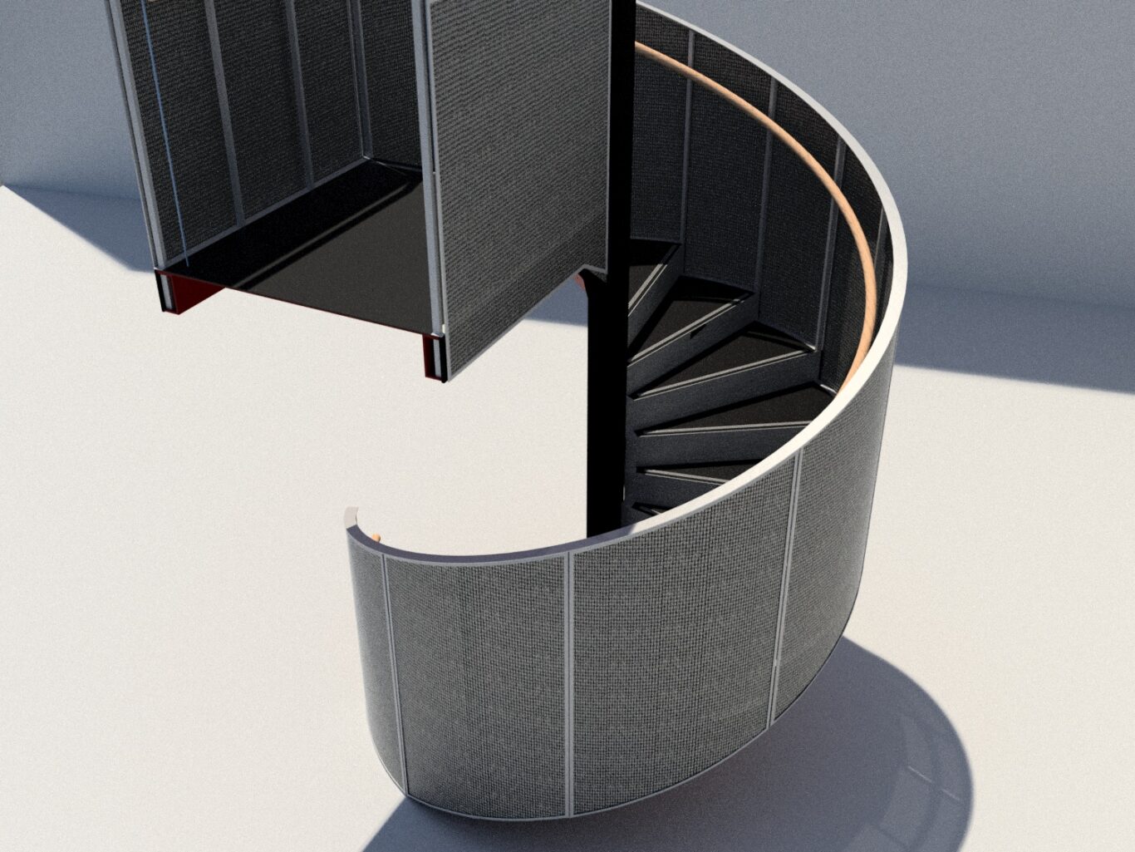
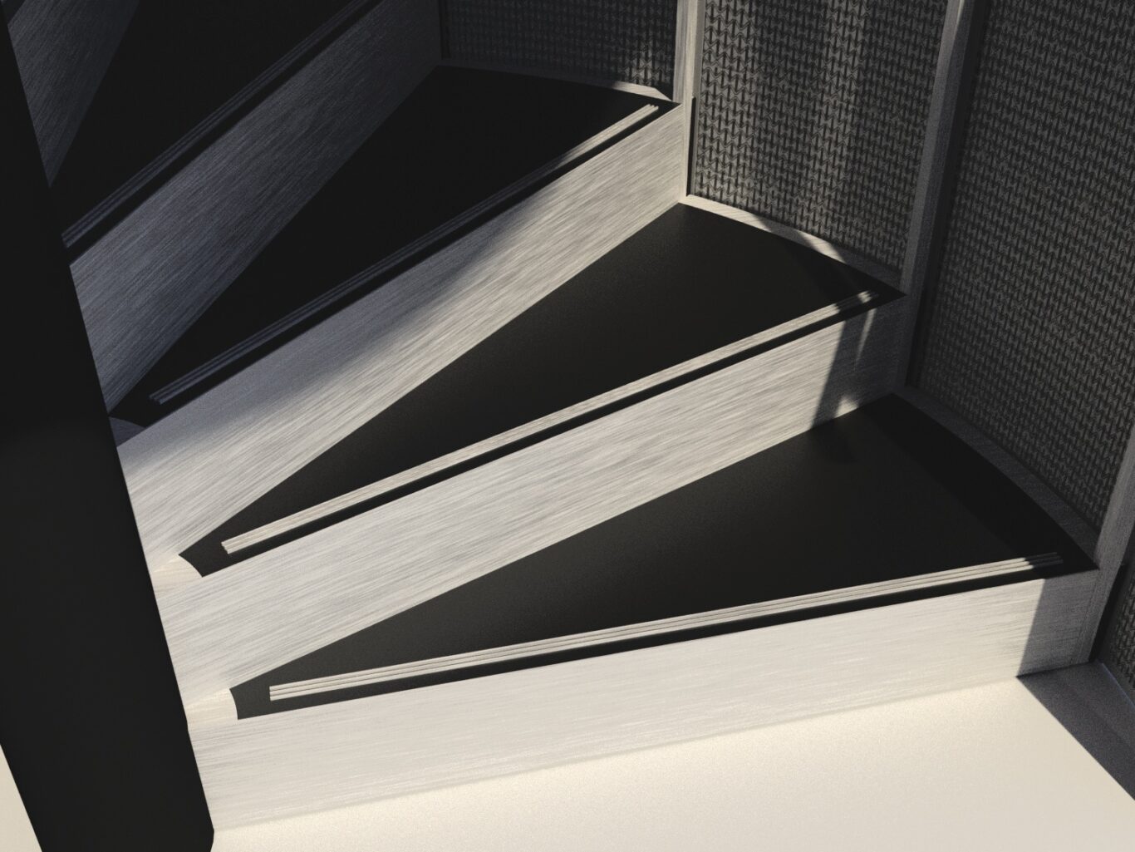
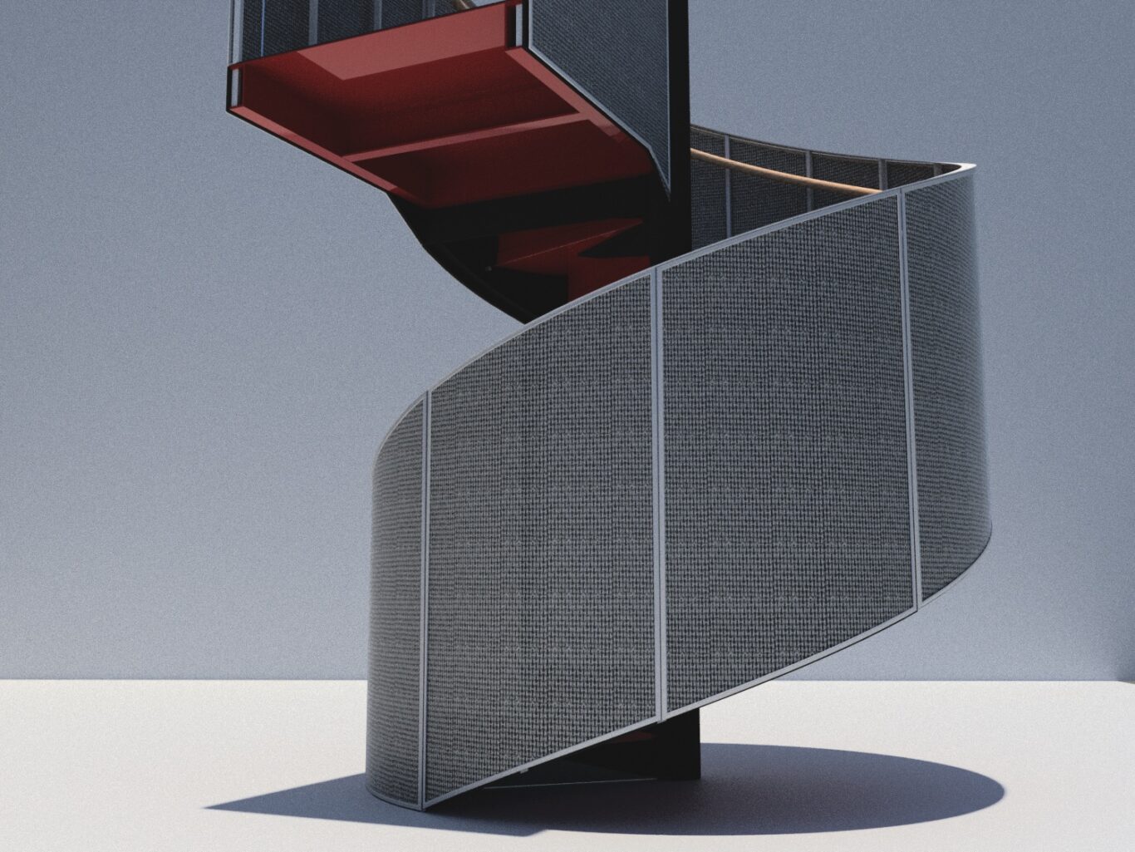
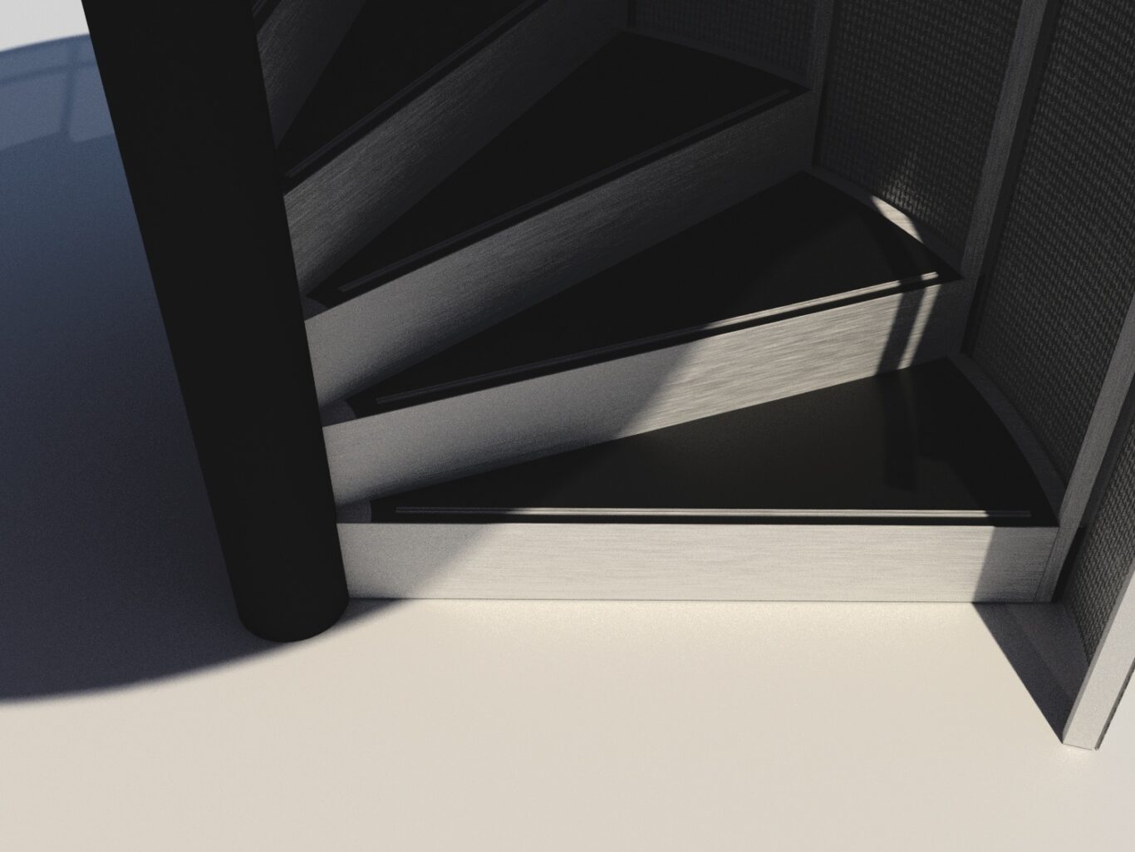
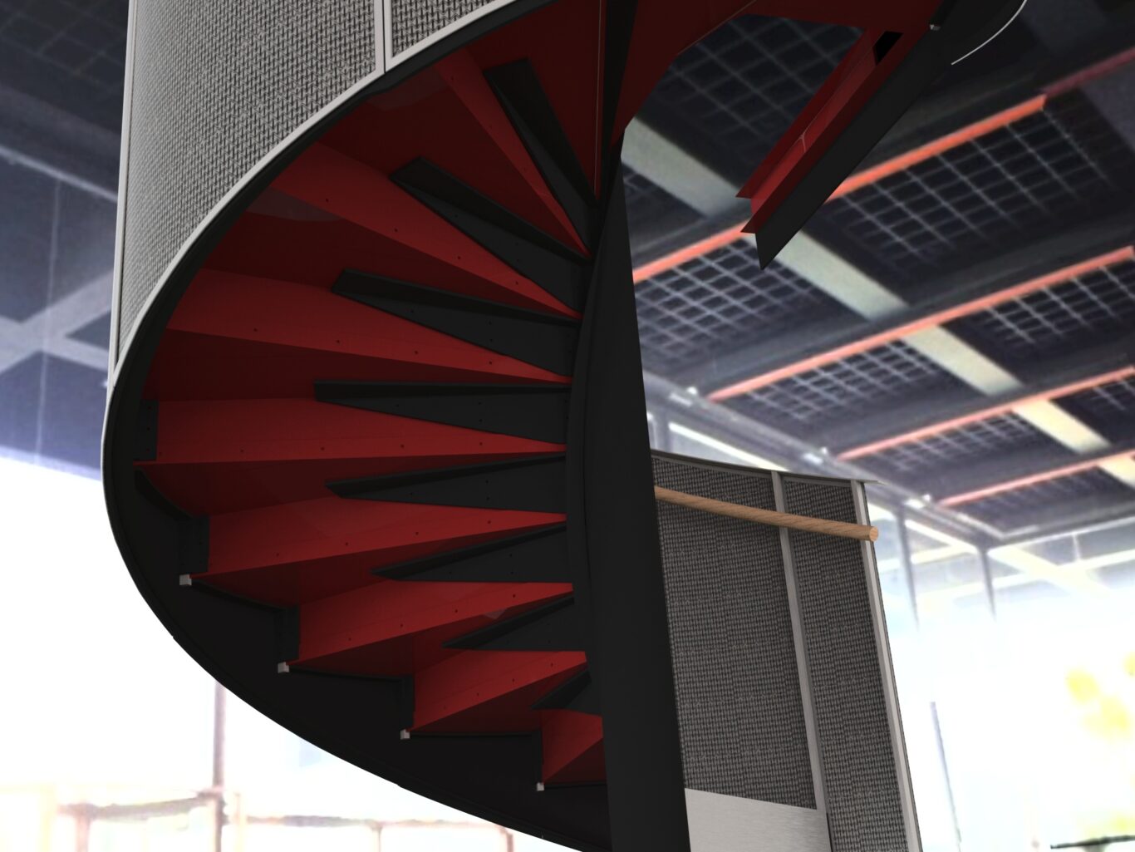
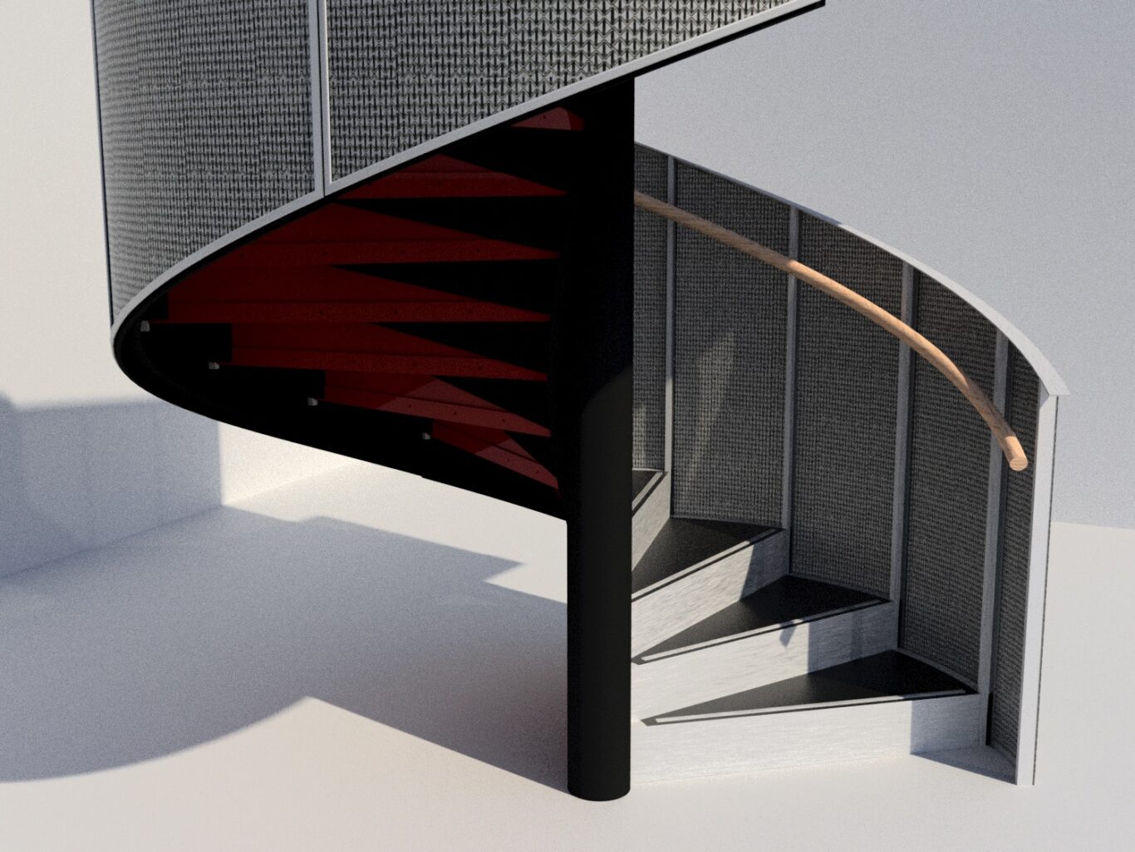
Intallation stage on site when all parts become connected.
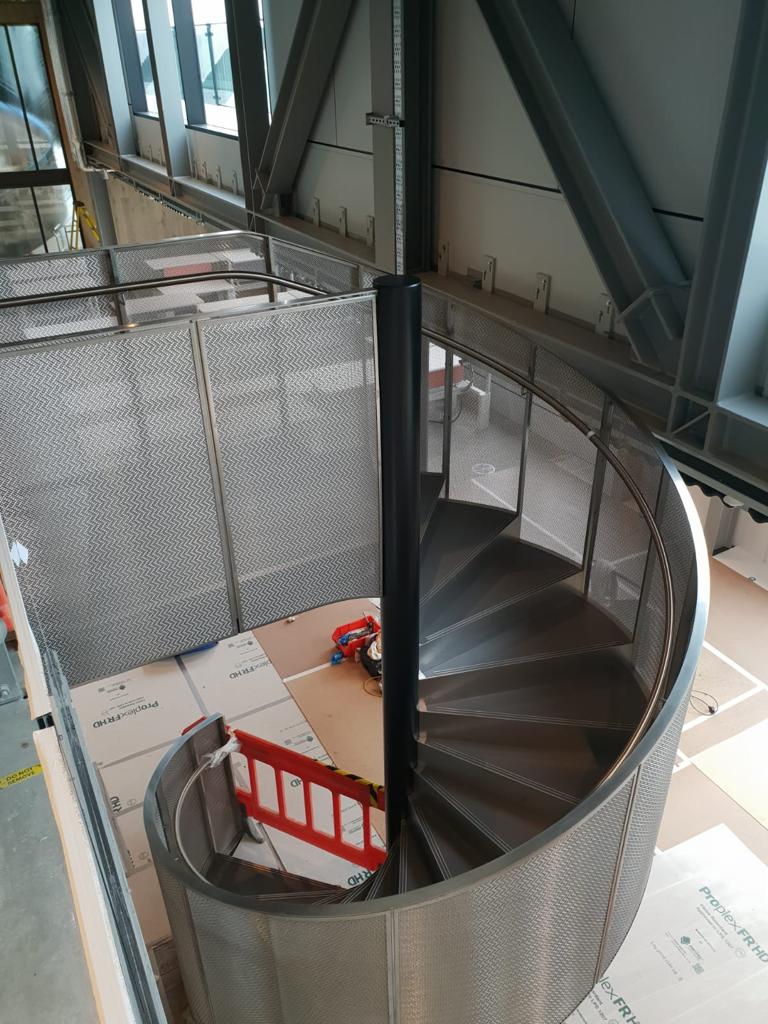
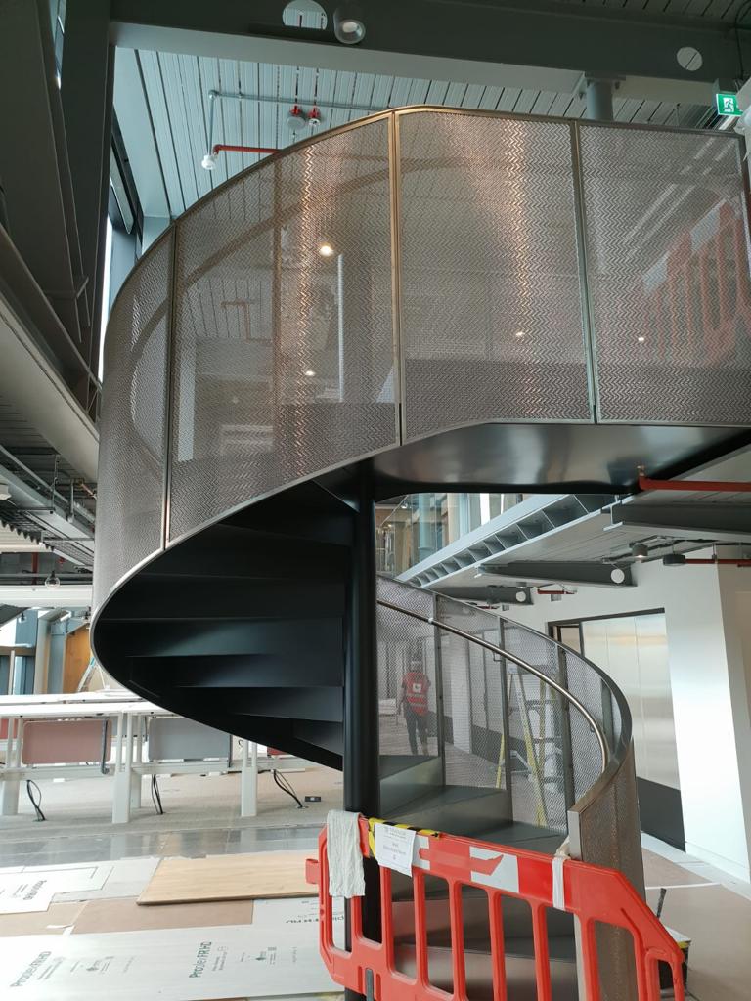
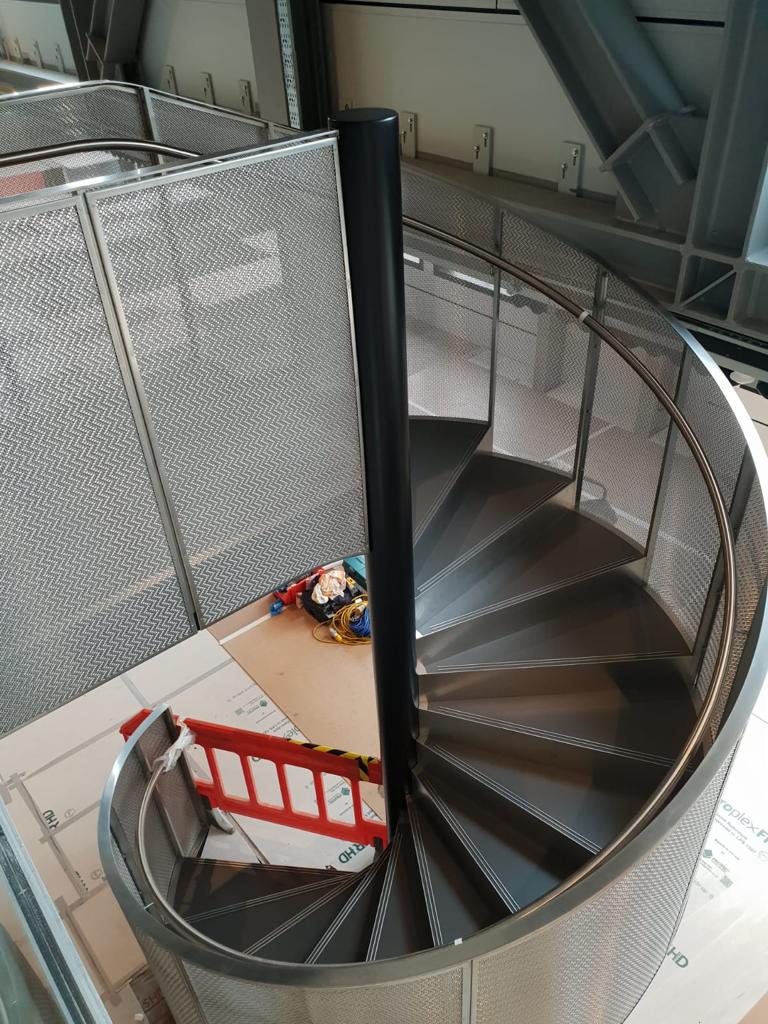
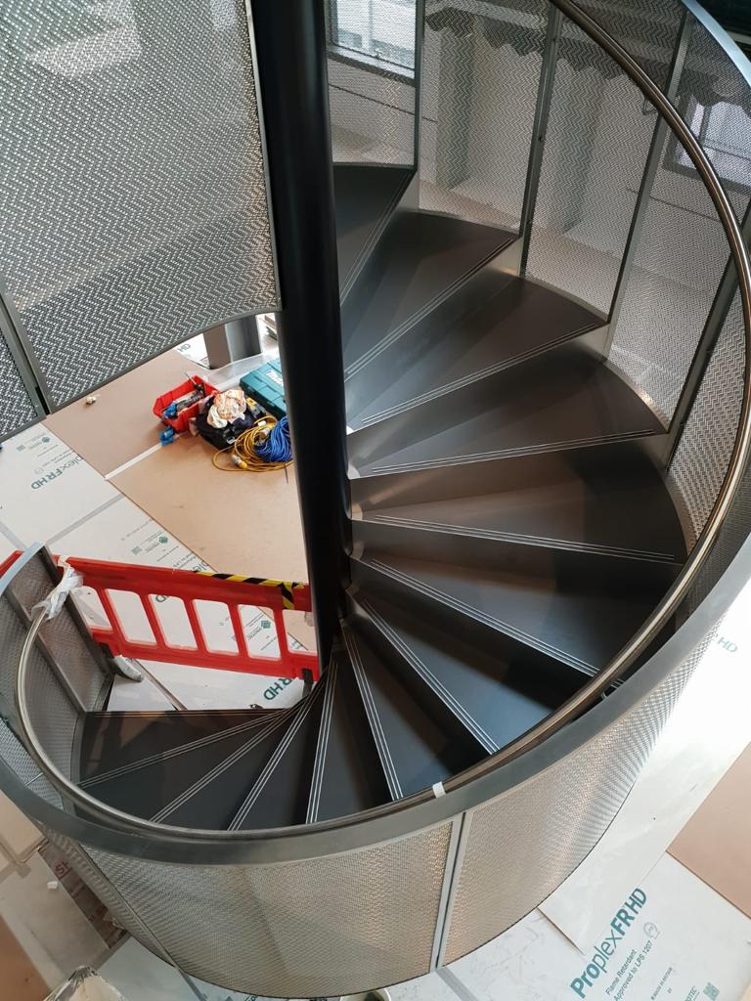
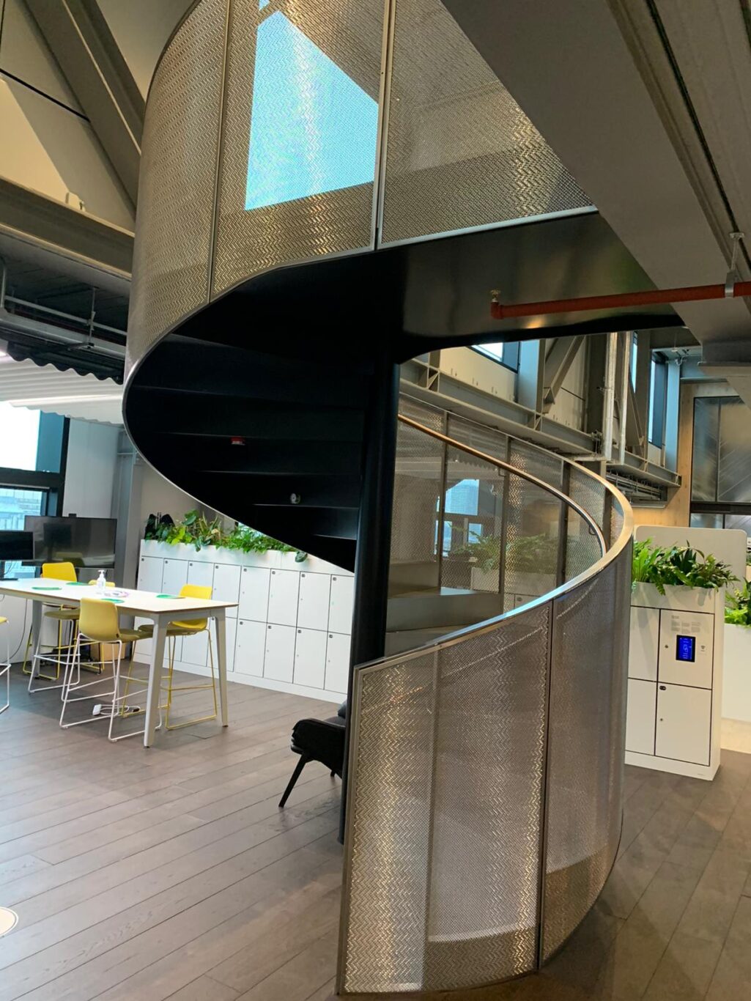
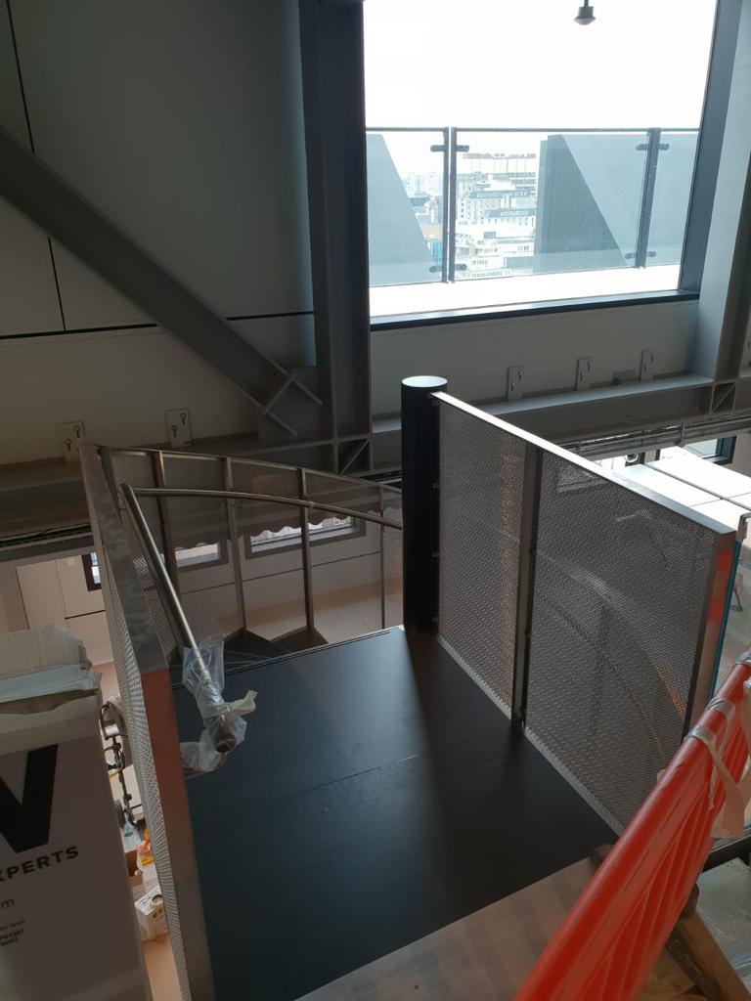
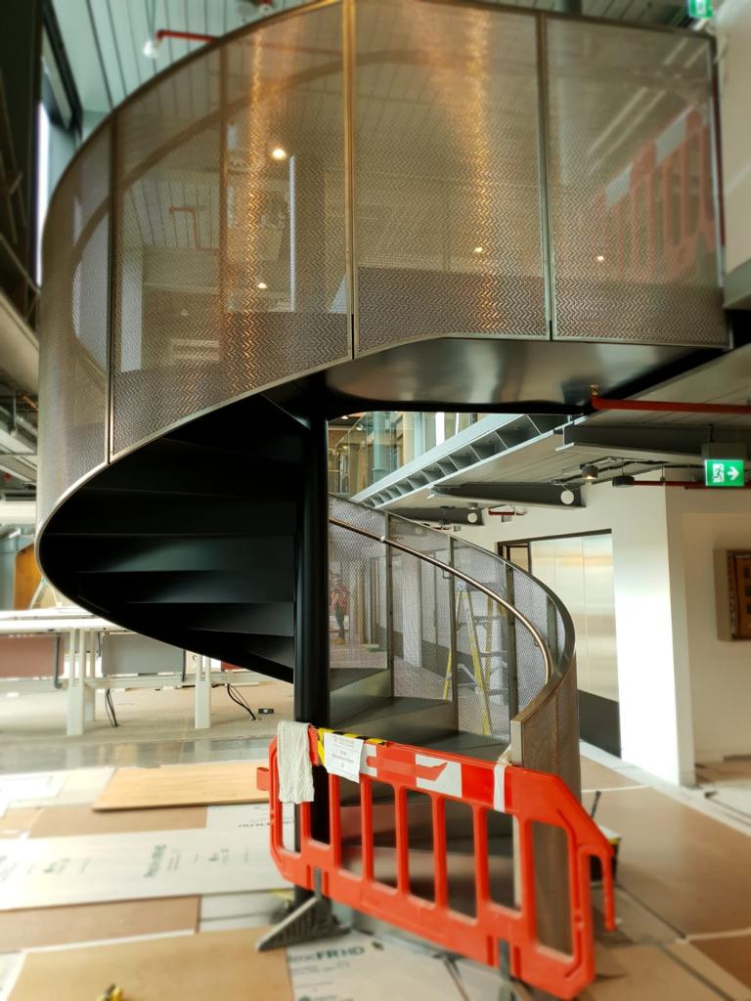
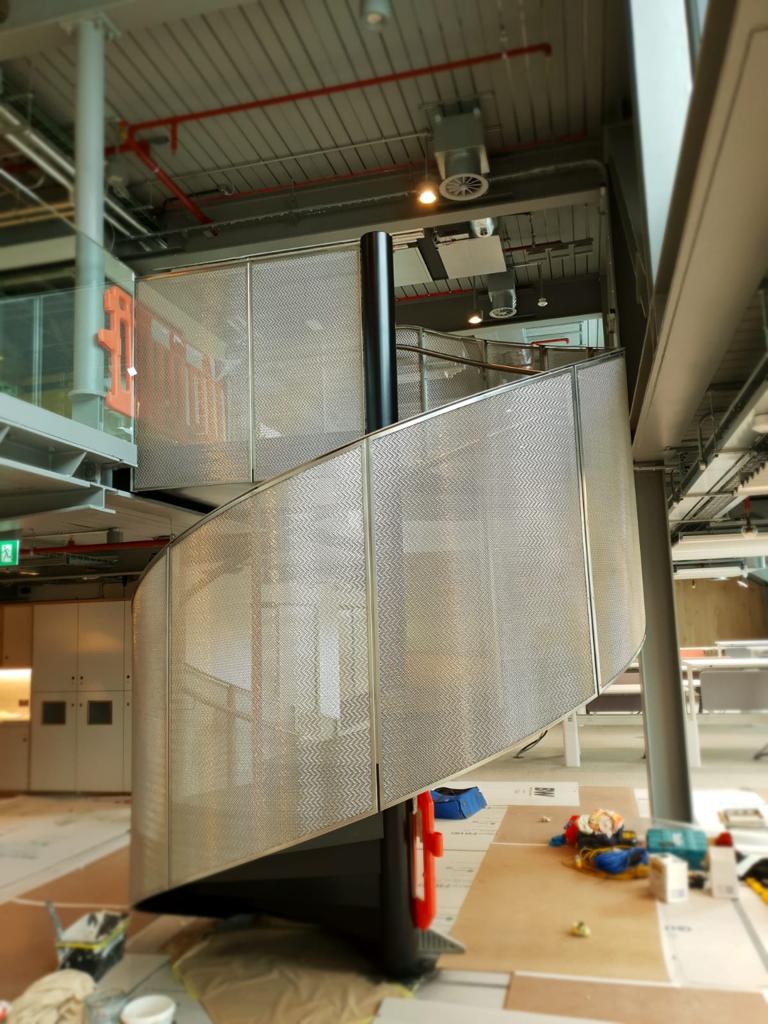
Set in the heart of London, at one of its finest business addresses, is 73-77 Brook Street, developed and managed by Clivedale London. This ground-breaking development offers some 31,500 sq. ft. of flexible commercial space backed by an unmatched range and quality of services.
We have been contracted by JT3 Interiors Ltd to manufacture, supply and fit wall mounted, and 1 freestanding FCU covers keeping the same design that sat over 2 floors. The unique art decco style bespoke FCU covers have been made to an agreed drawing, manufactured from coled rolled mild steel, and finished in a Ral9004 ppc 30% black power coated satin finish as requested by the client. They had angles grilles, internal baffles to maximise the direction of the airflow straight to the grill.
The brass trim feature to top edges meant to compliment the FCU covers, but designers have changed their mind and decided to keep it simple as FCU covers style already was blending in the interior.
FCU enclosures have been fitted outside of office hours to suit the clients’ request. More information about custom made FCU covers can be found on Alpine Fabrication website.
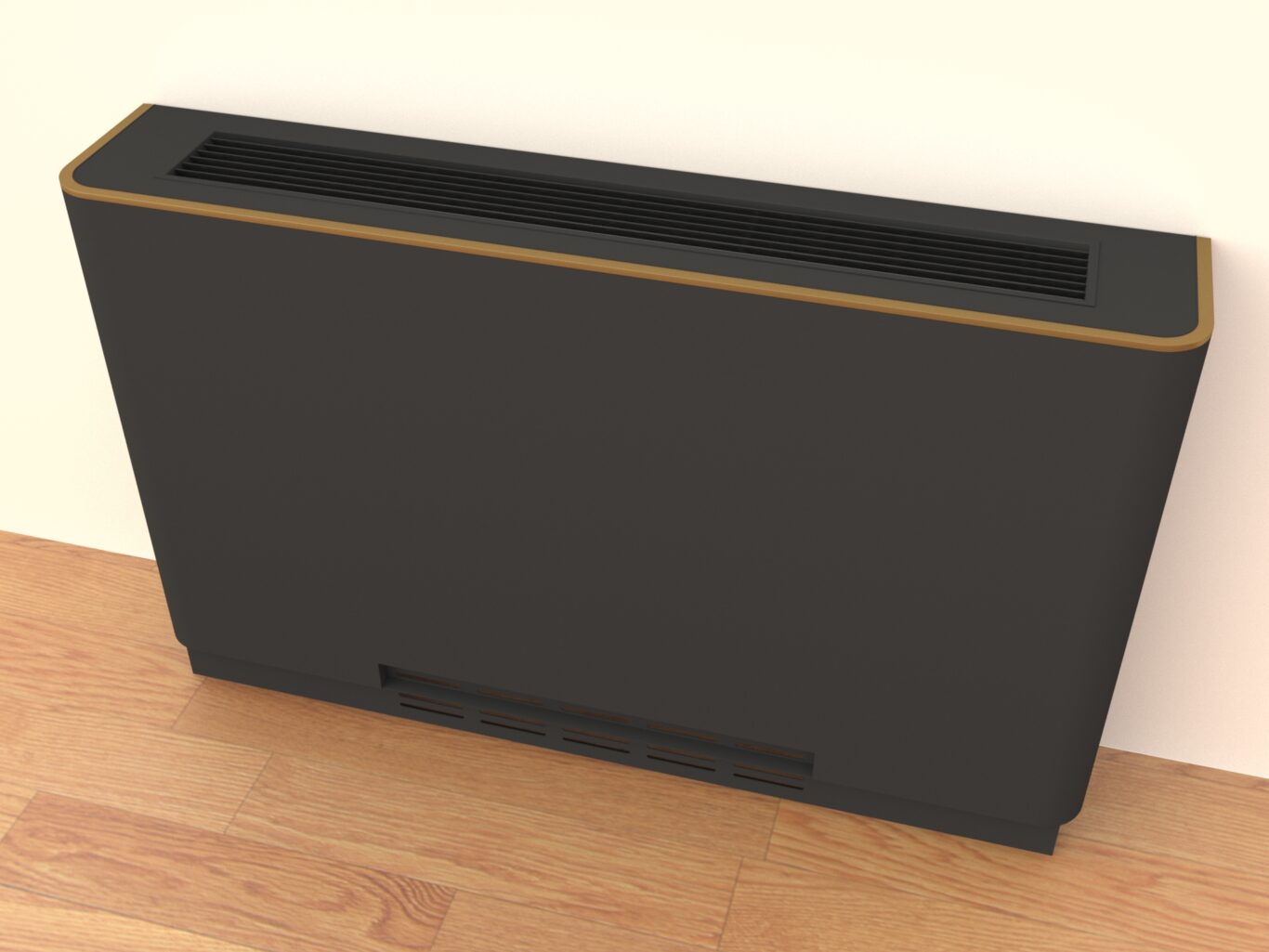
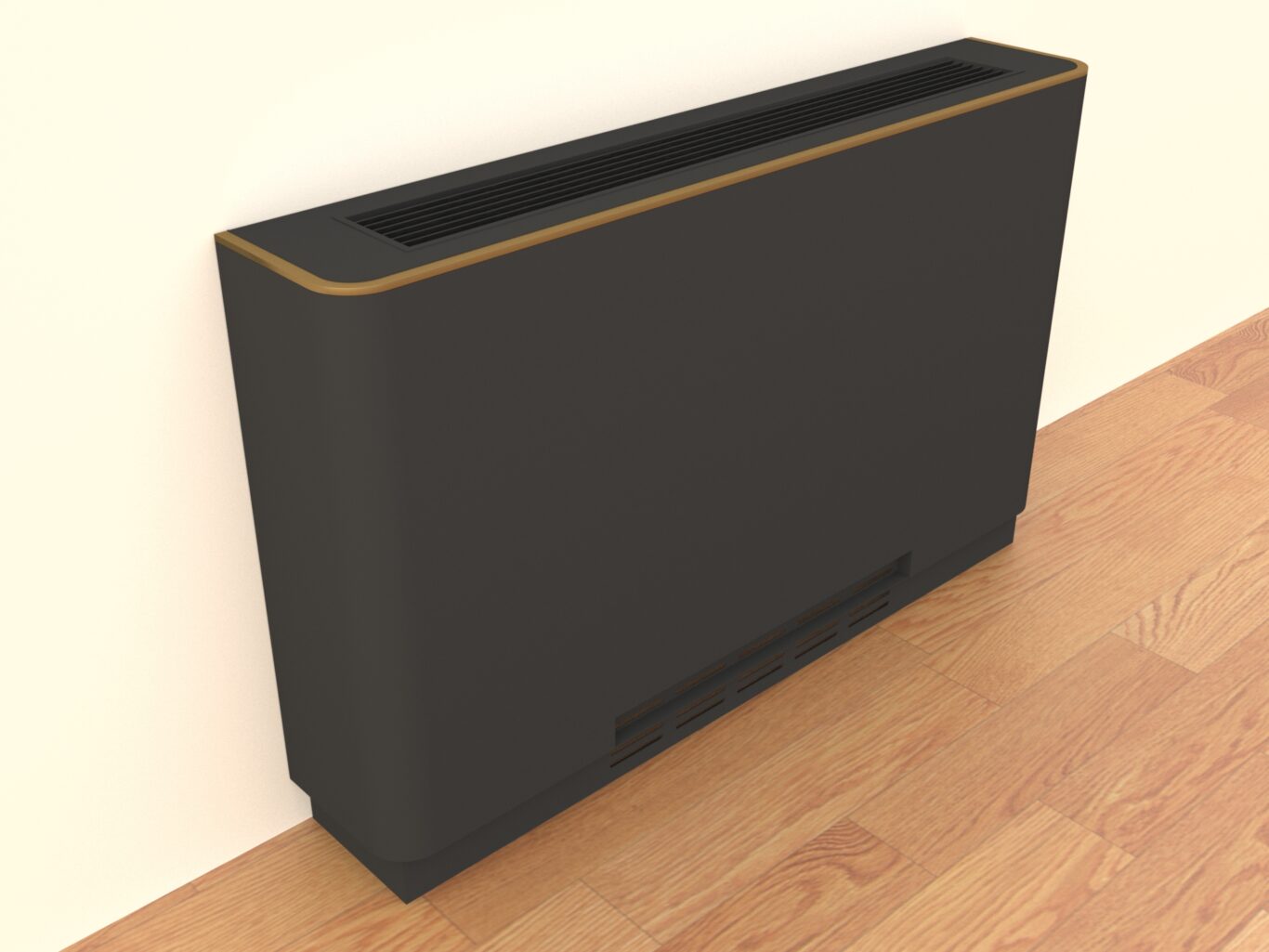
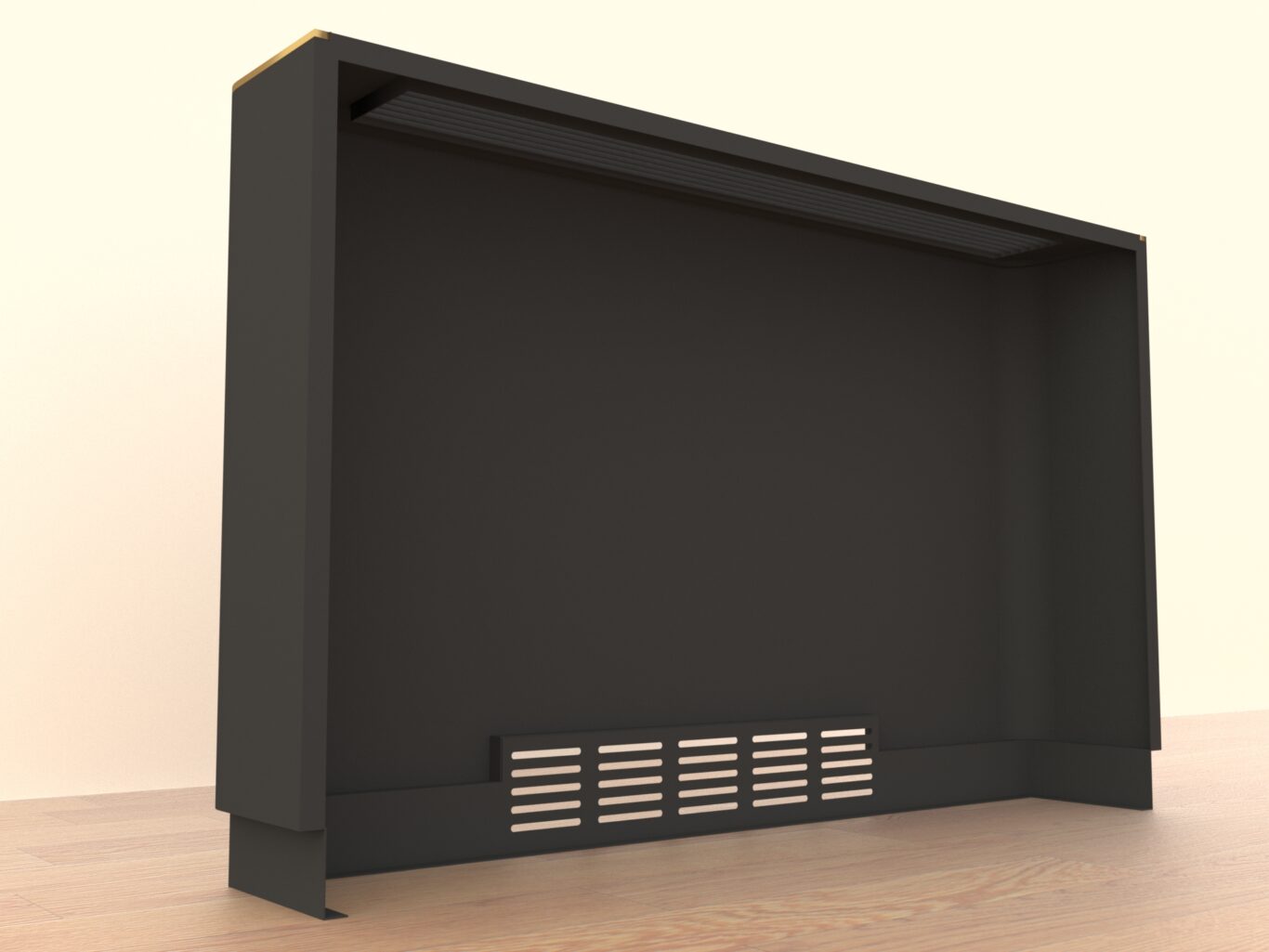
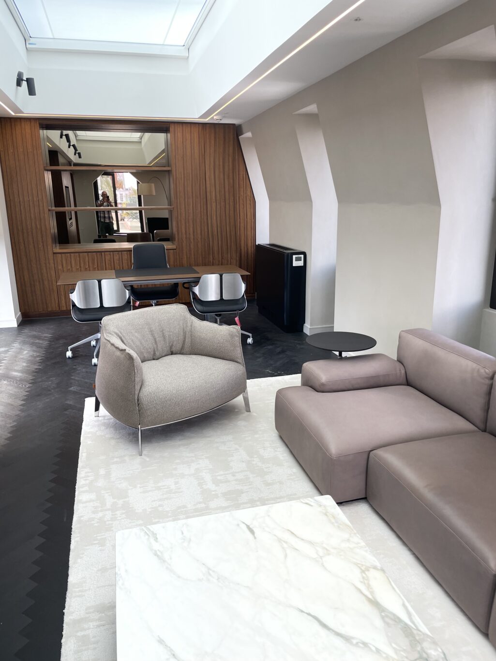
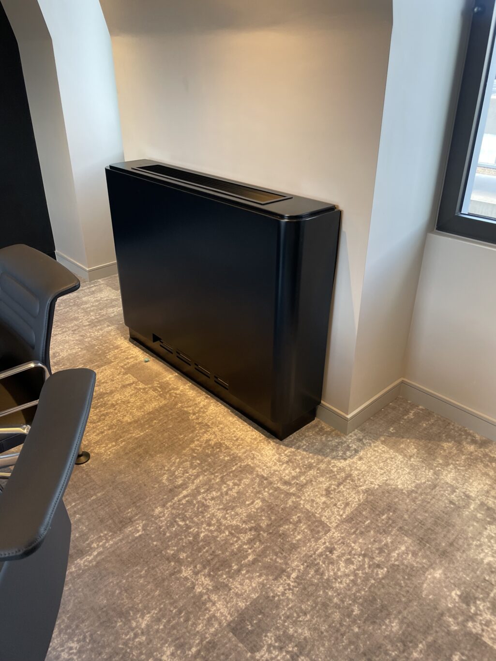
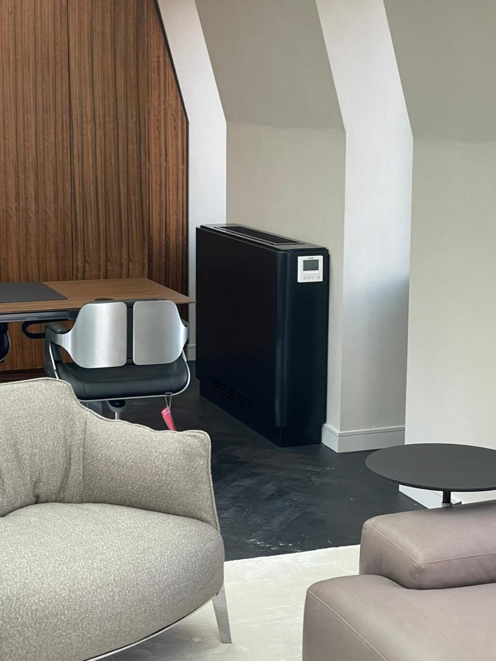
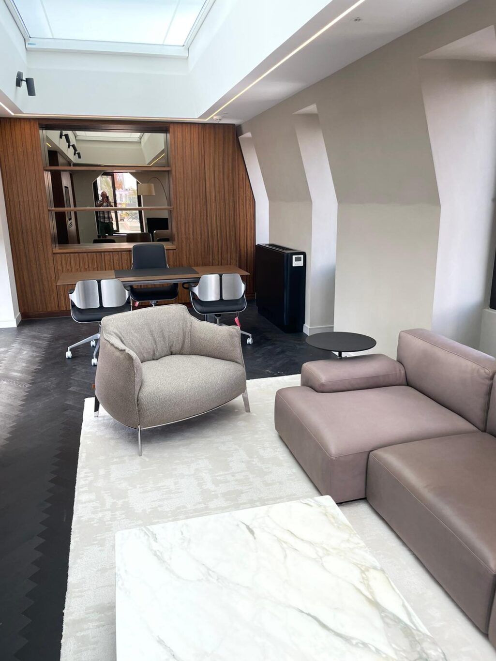
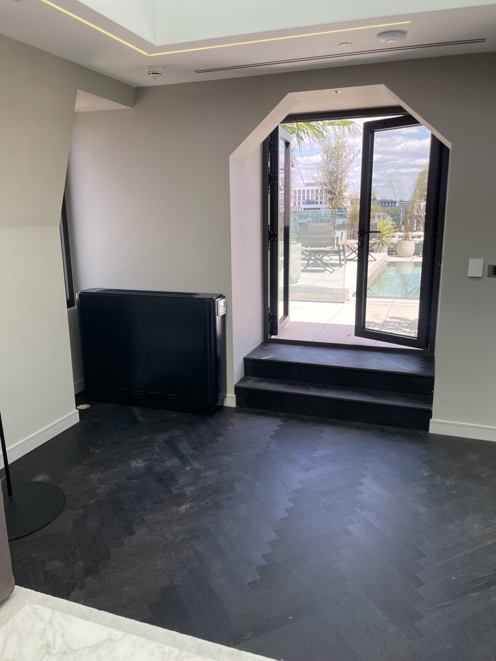
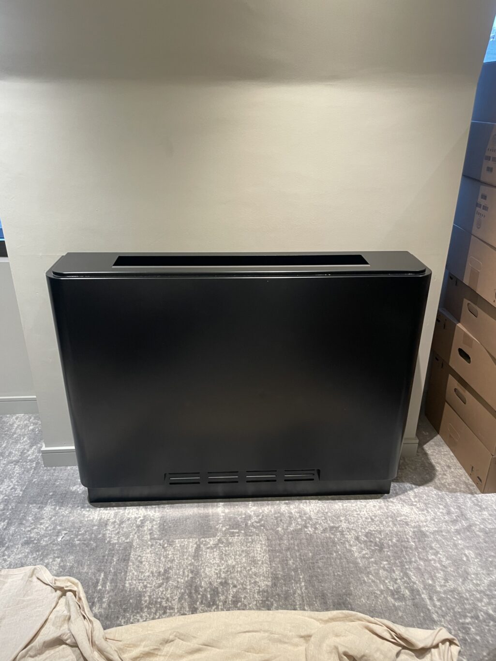
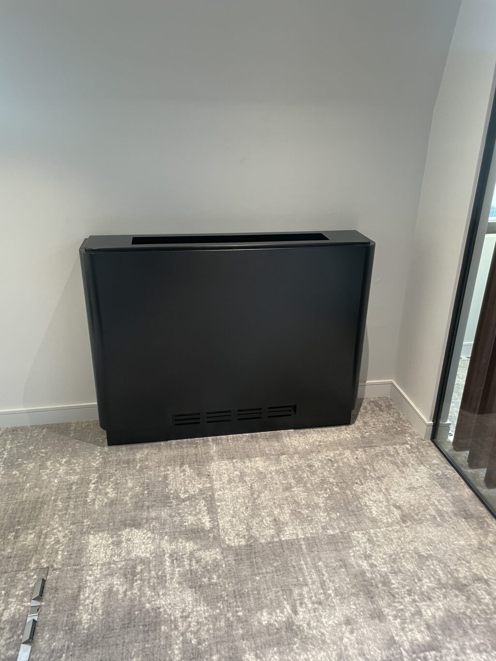
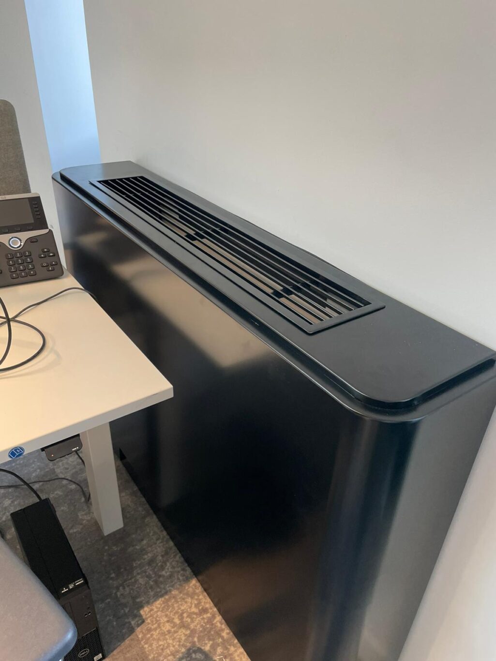
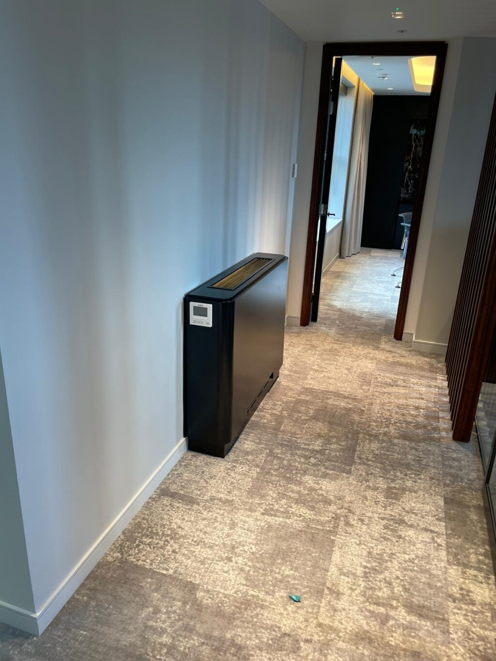
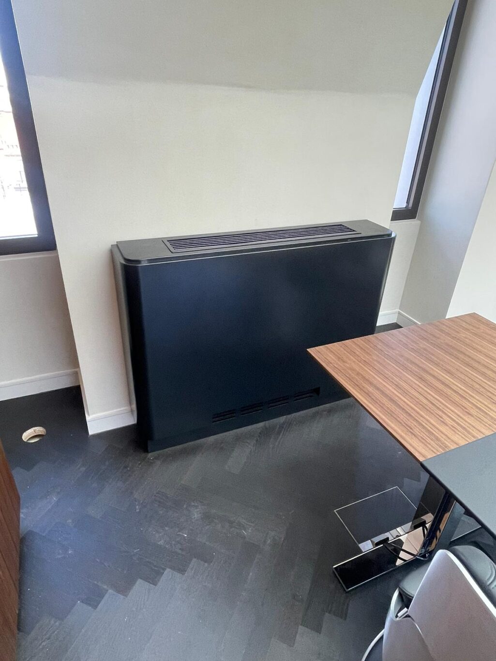
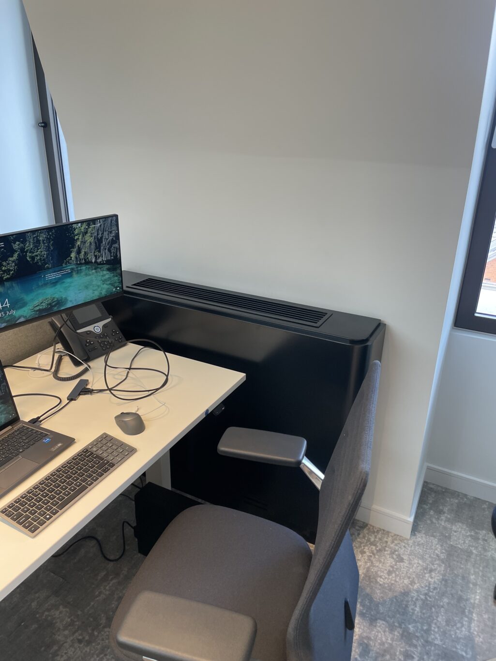
CDC Engineering was contracted to manufacture and install a variety of features within the building, such as the aged copper wall nook in the reception area and the copper cladding to columns. The copper features were acid aged and surface finished in house workshop after manufacturing the panels and before installation.
On the upper floors of the building, the Tea point stations and associated doors were manufactured from birch-faced ply. With exposed joints and polished edges, the tea stations and associated doors were machine cut in our workshop and hand-finished on site.
We also designed and manufactured the back terrace birch and mild steel columns and cladding that feature with its unique design.
Our sister company Alpine Fabrication has been contracted to manufacture and fit FCU covers for Britten Street project. The commercial building located in 60/61 Britten Street, Clerkenwell, London was fully refurbished for new offices. Our team made a 3D scan and completed the survey of the office space and enclosed offices to understand the work required for the project. After the survey, we analysed the data, engineered the designs of the FCU covers, and manufactured the prototype that has been sent to the client for approval.
Alpine team has manufactured two different sizes of FCU covers to accommodate the different unit sizes within the building. The FCU covers were made from one piece of sheet steel, formed with folded side channels to make the covers ridged. This was then combined with a concealed folded air intake on the front face to ensure the cover does not impact the performance of the FCU.
The FCU covers were insulated with Armaflex foam that provides market leading energy conserving properties and soundproofing. Armaflex insulation is designed to mitigate the risk of moisture accumulation and condensation that leads to mold.
The FCU covers were professionally finalised based on the colour and finish that’s been provided by the client. The covers can easily be lifted on and off the wall-mounted rails when maintenance is required.
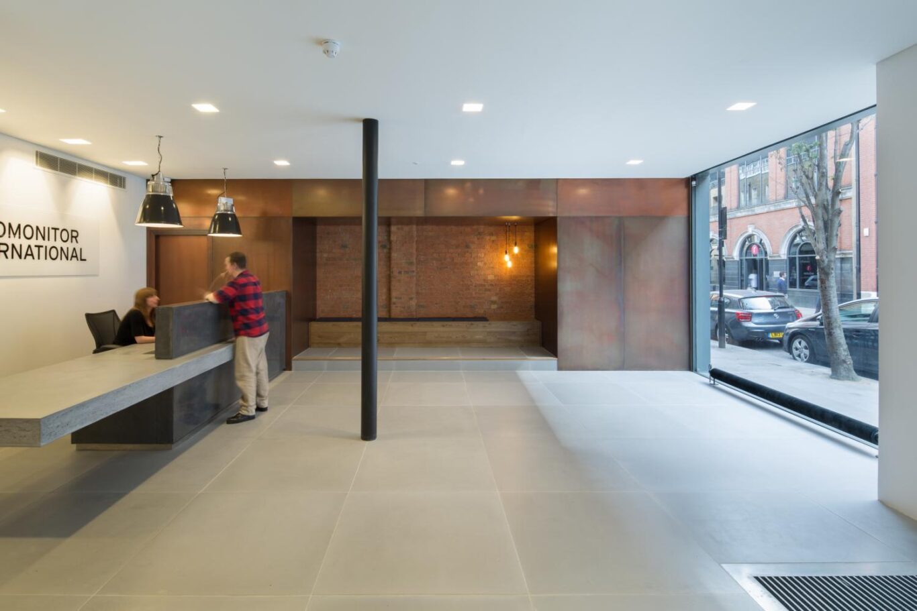

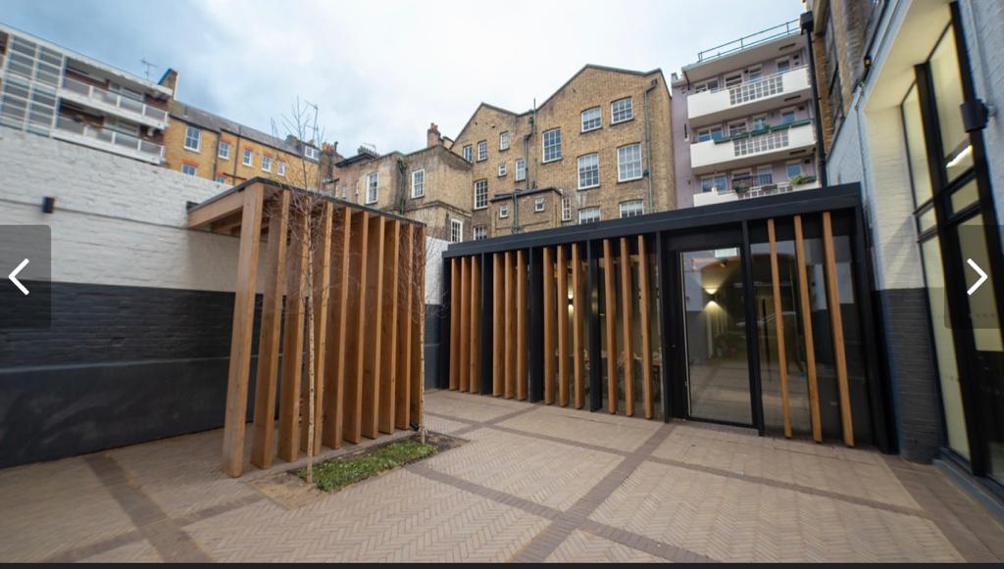
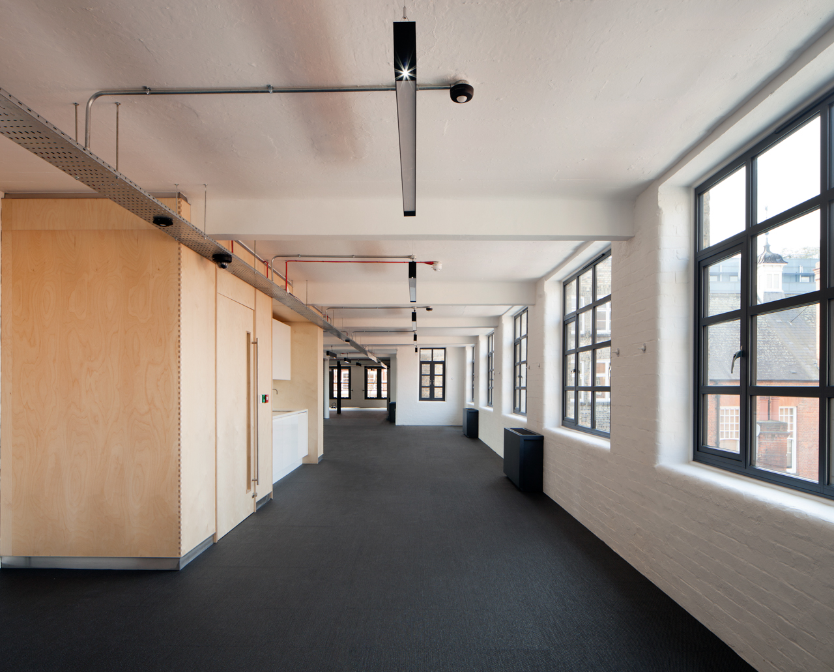
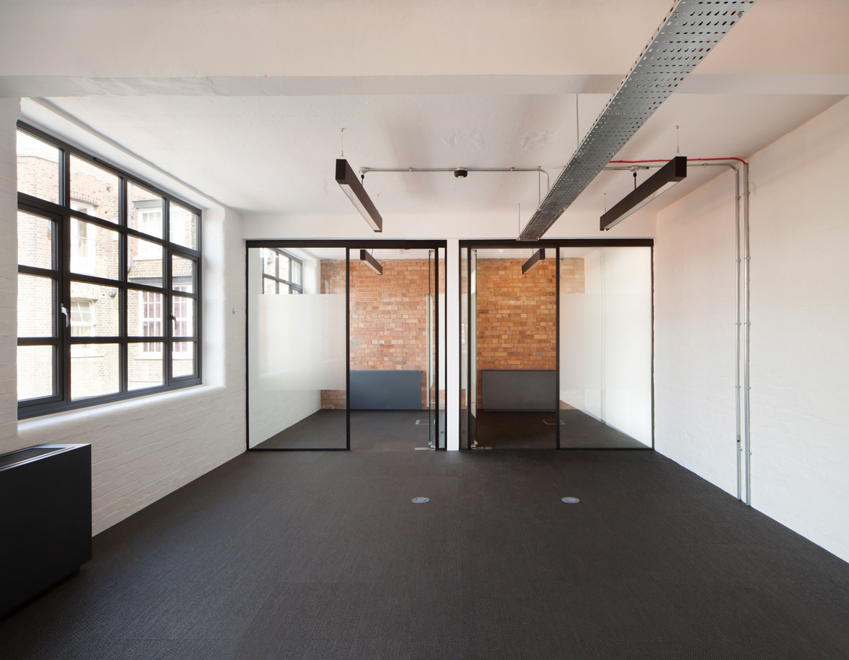
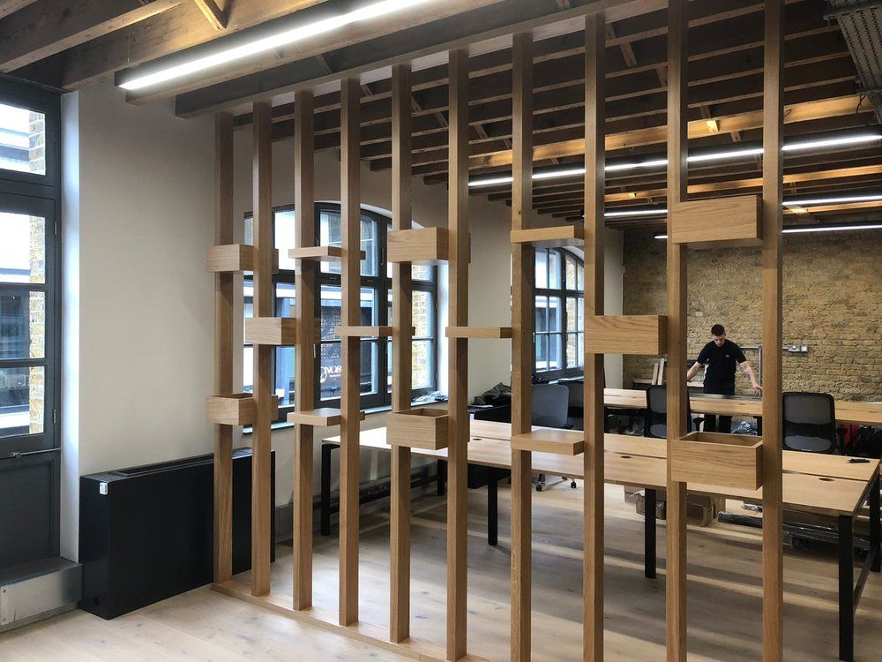
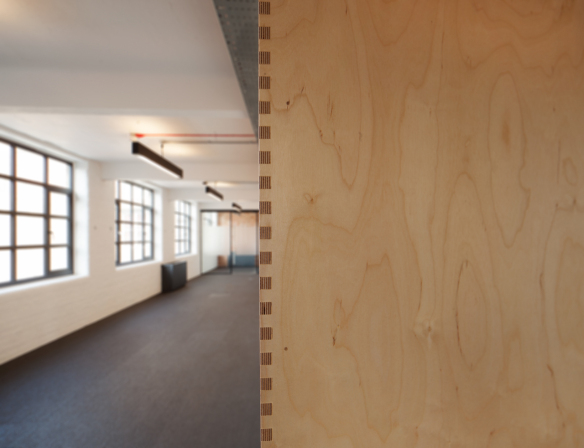
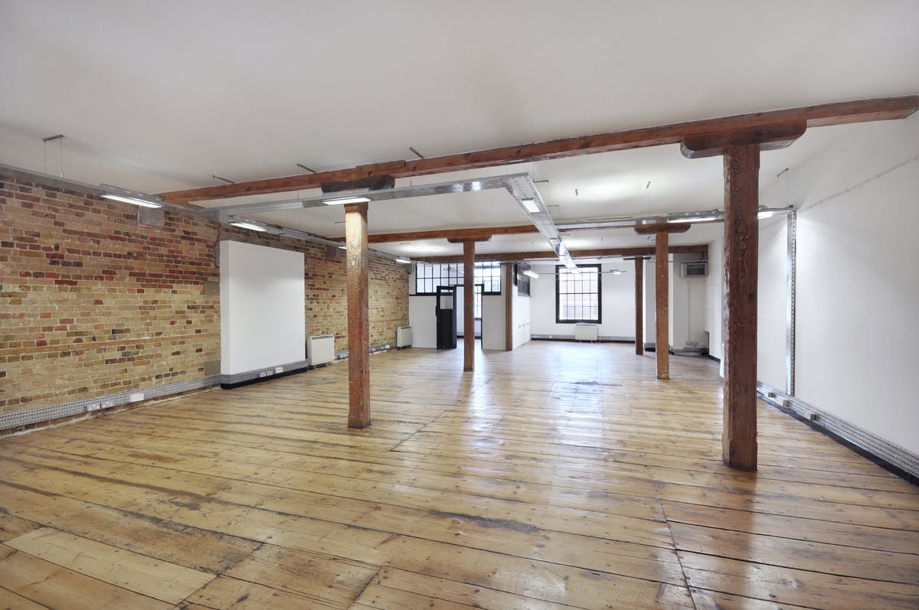
CityPoint Plaza is an existing open space located adjacent to CityPoint Tower in the City of London. The public realm had become dated and under-used, cluttered with rows of planters, and raised vent shafts, kiosks and staircases making wayfinding difficult. There was minimal seating and a lack of programming in the space to make it desirable for people to use.
Brookfield Properties recently purchased the building, and working with Allies and Morison Architects, the brief was to reimagine the public spaces, vent shafts, kiosks and entry sequence into the building as part of a temporary landscape intervention.
Charles Edward appointed us to engineer, manufacture and install black hot rolled mild steel entrance reception desk on the ground floor, as well as bespoke lift doors, surrounds and trims at the CityPoint Plaza building London. Distinct design reception desk features the contemporary interior and is complimented by the Dynamo’s latest digital art that displayed on a large LED video wall showing custom digital artwork that was curated by acrylicize.
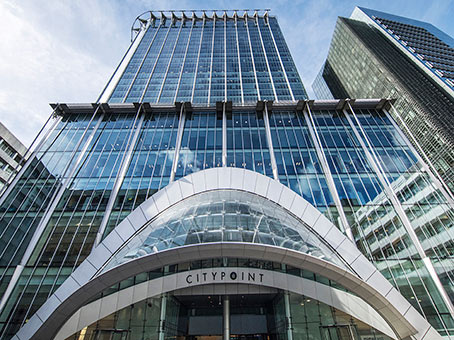
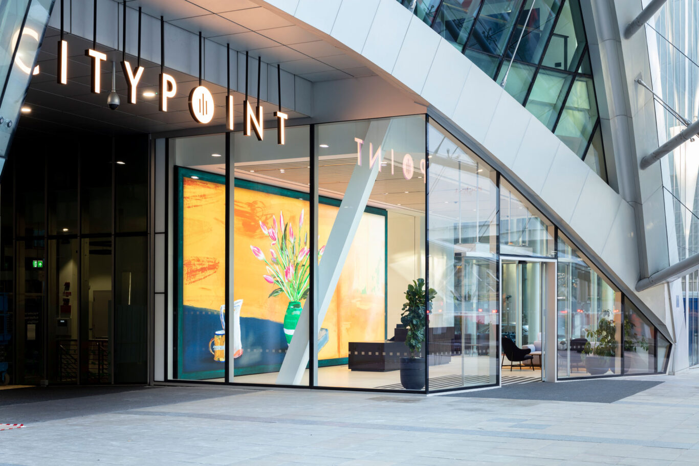
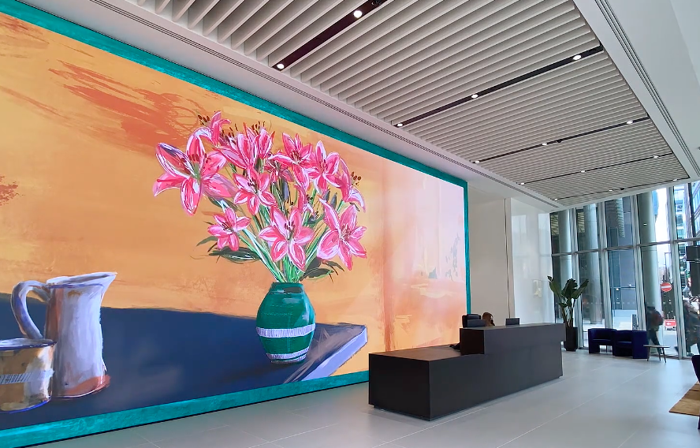
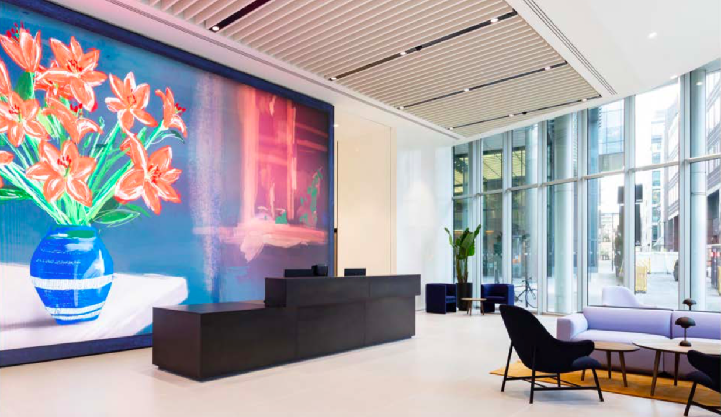
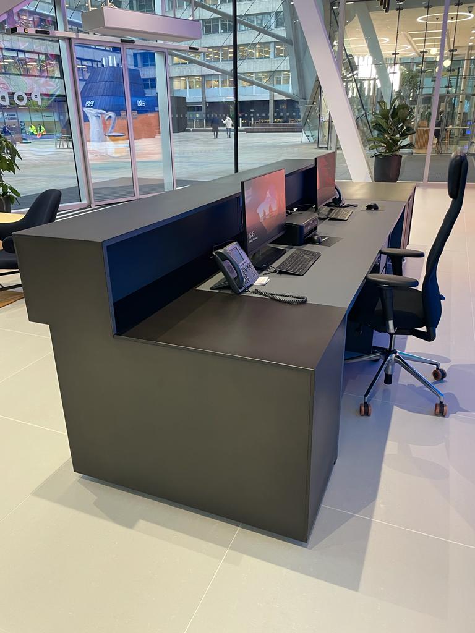
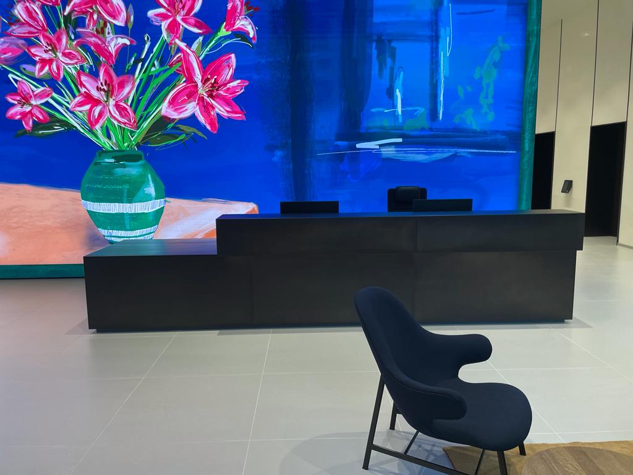
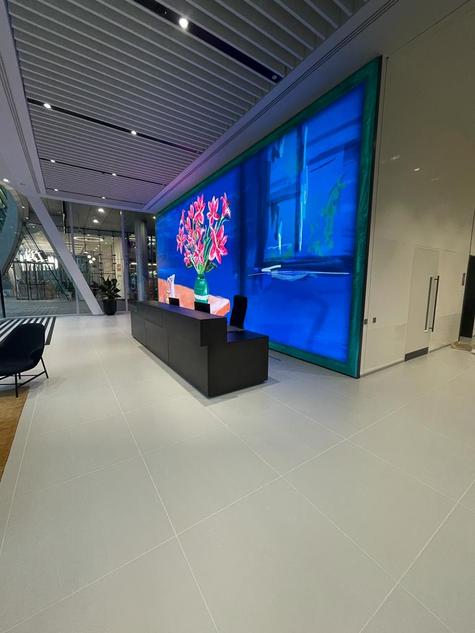
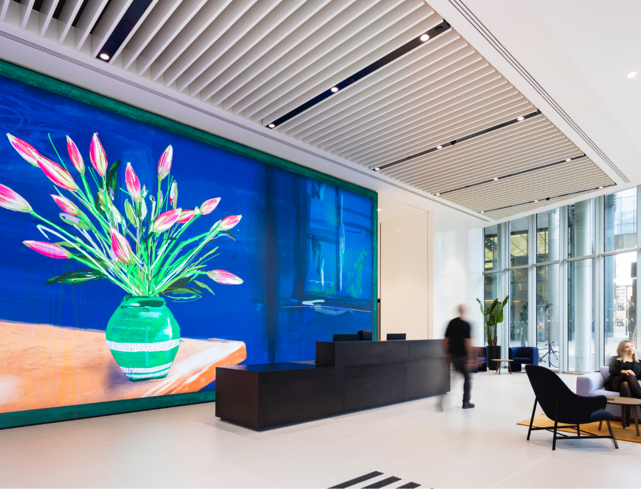
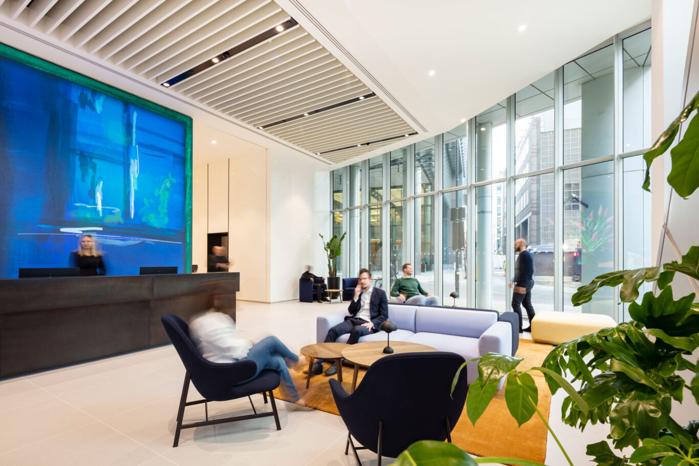
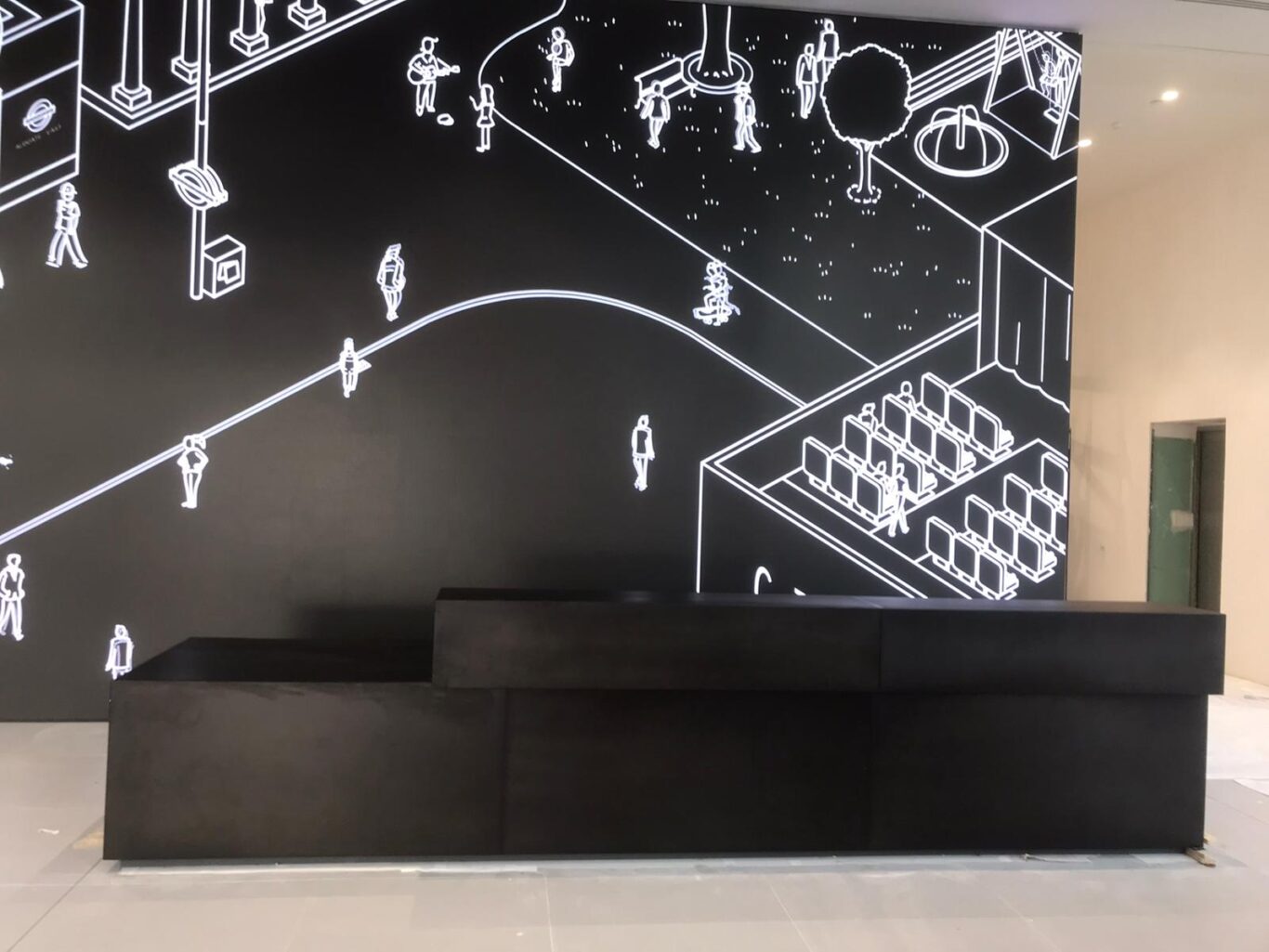
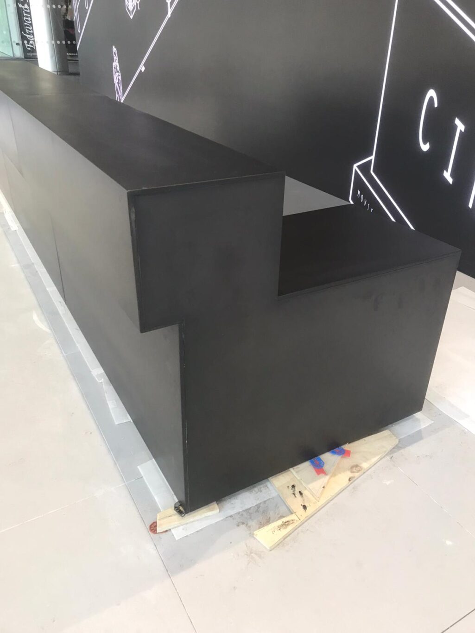
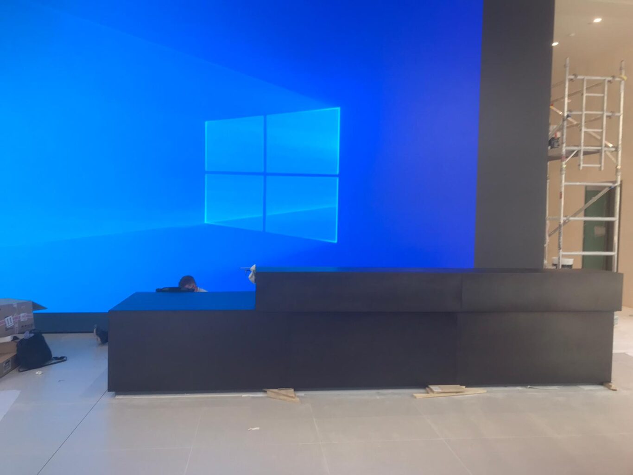
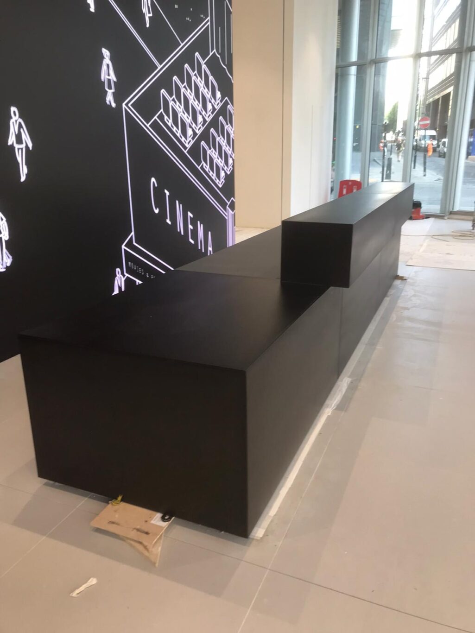
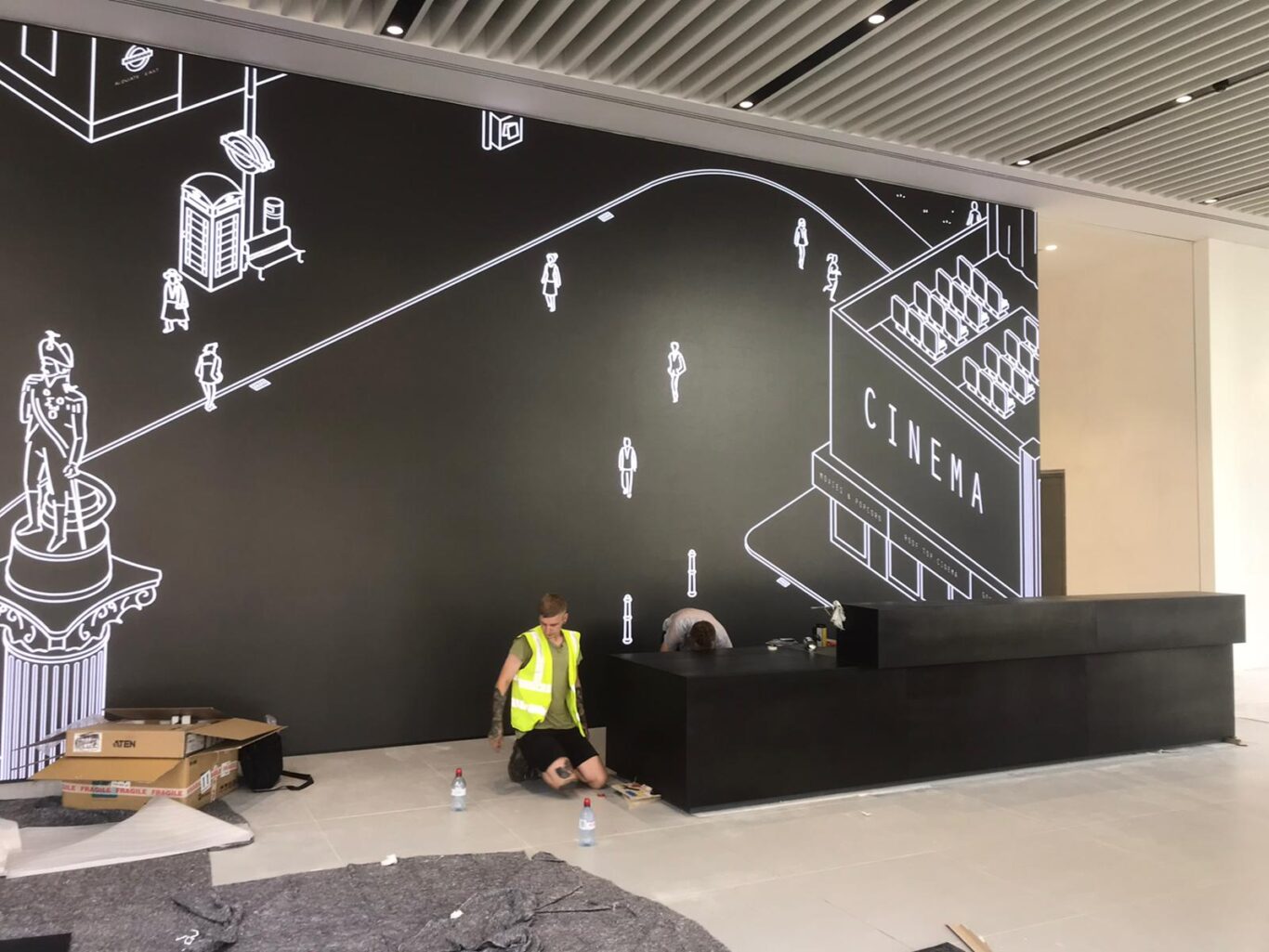
Sub-contracted by Charles Edward we have also manufactured and fitted ground floor lift doors, surrounds and trims. Contemporary design lifts represent our precise work and high quality services.
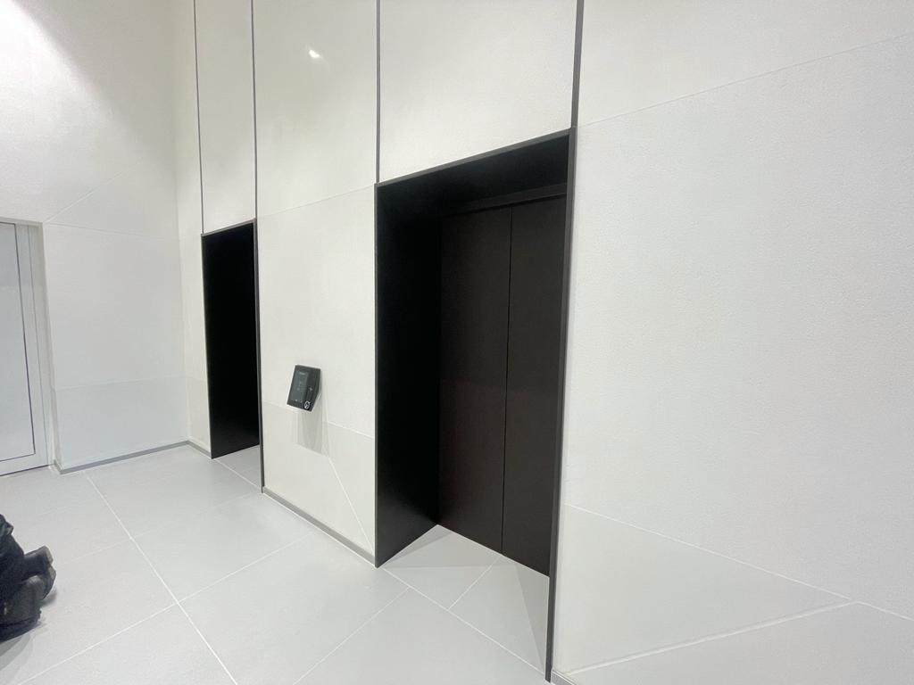
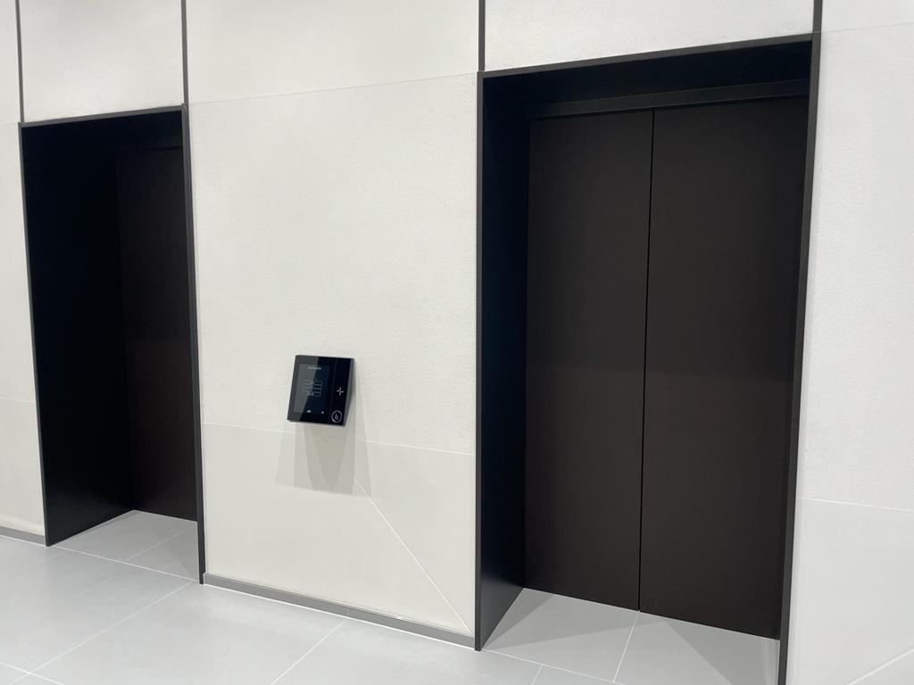
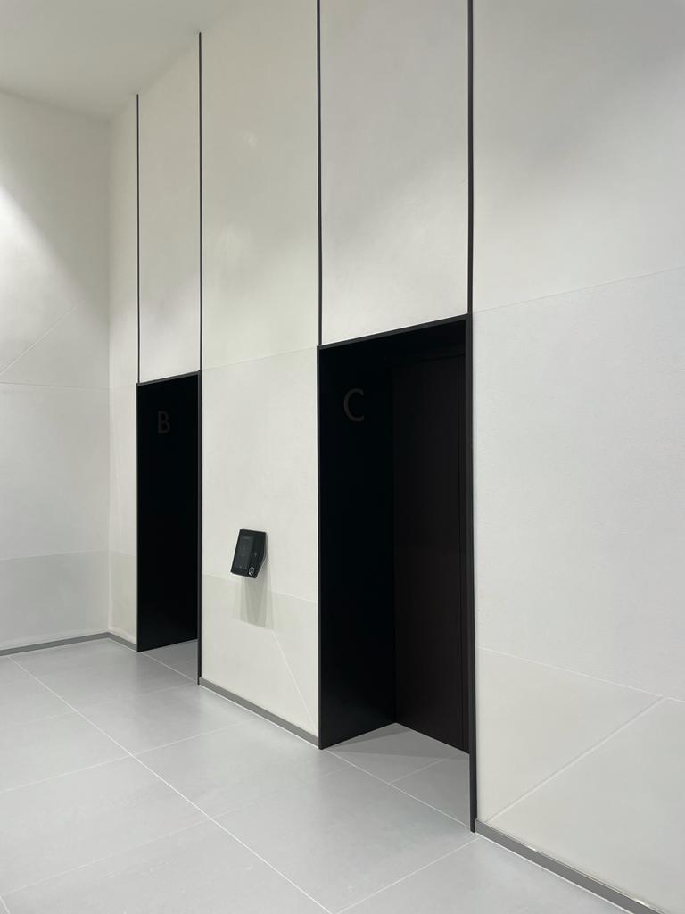
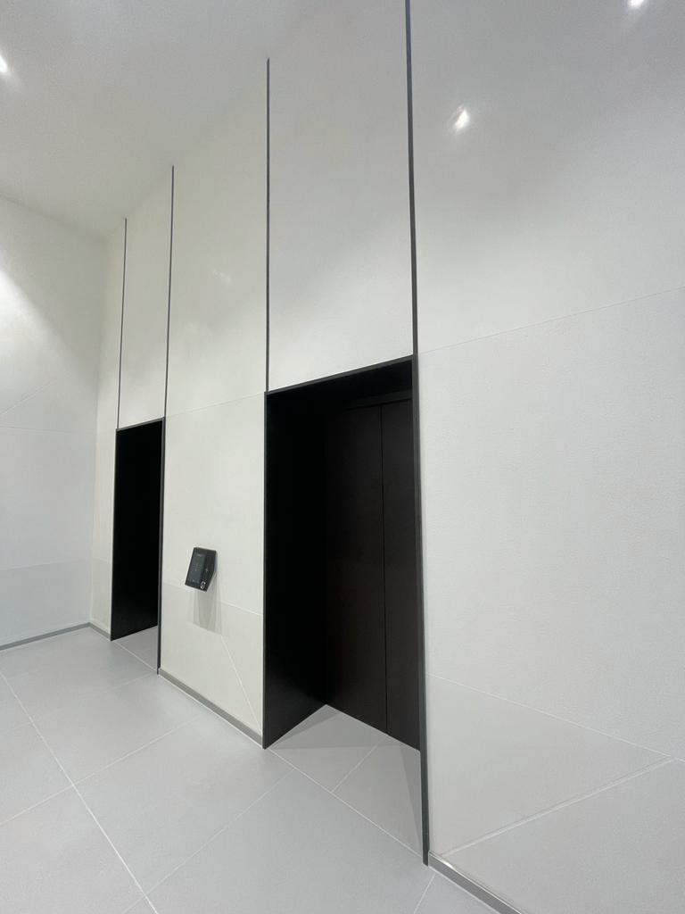
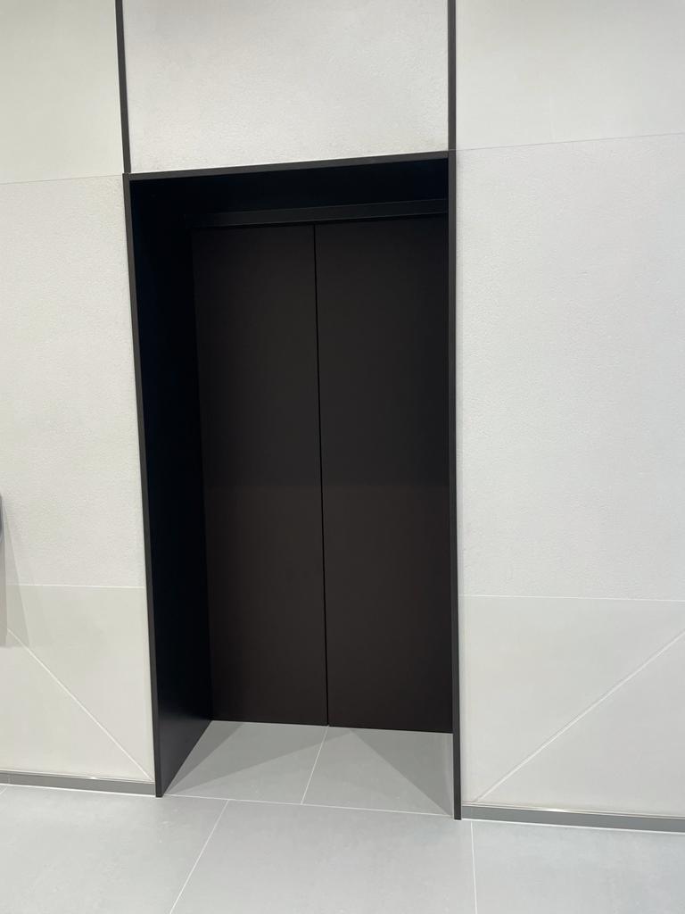
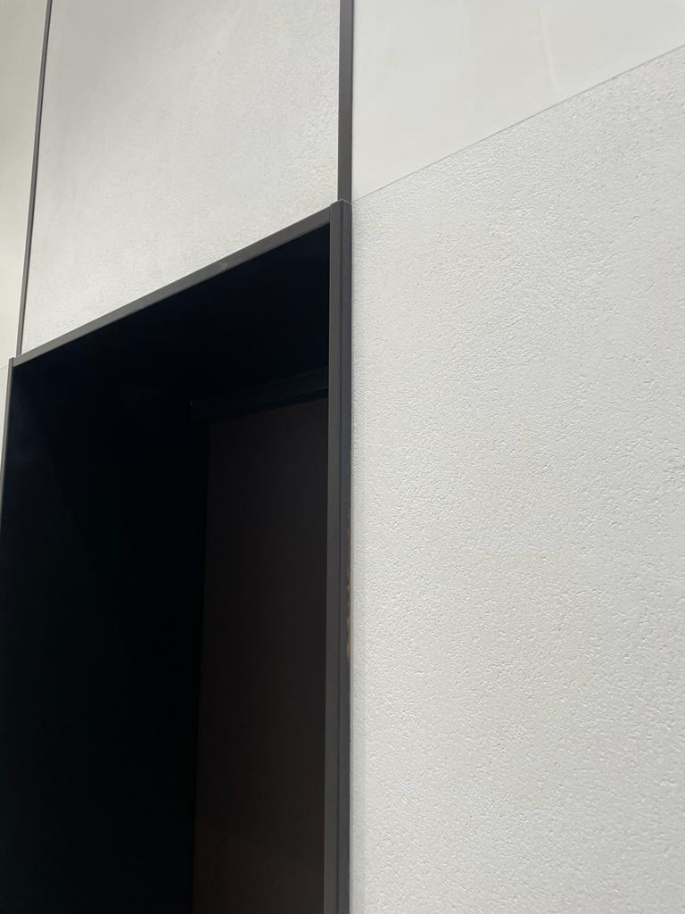
Beast is a unique fine dining concept from DesignLSM’s long-standing client, the Goodman Restaurant Group. DesignLSM appointed CDC Engineering to join design and construction team as a bespoke metal fabricator and joiner.
Communal fine dining is easily the most unique aspect of the restaurant interior and represented the biggest challenge to the DesignLSM interior design team. We highly supported the designers and advised on the best solution from engineering and manufacturing point of view.
Our team was responsible to engineer, manufacture and fit exterior and interior cladding, bar and bar surrounds, bar gantry and rustic candle chandeliers and ornate candelabras. We also manufactured structural metal shelving, trims and ceiling gantry holders followed by the signage and decorational units.
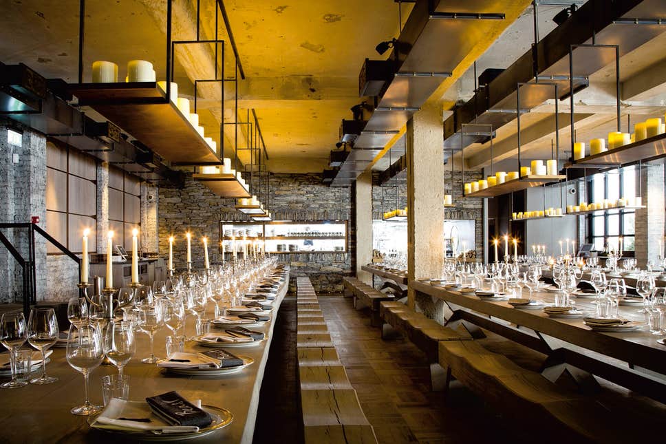
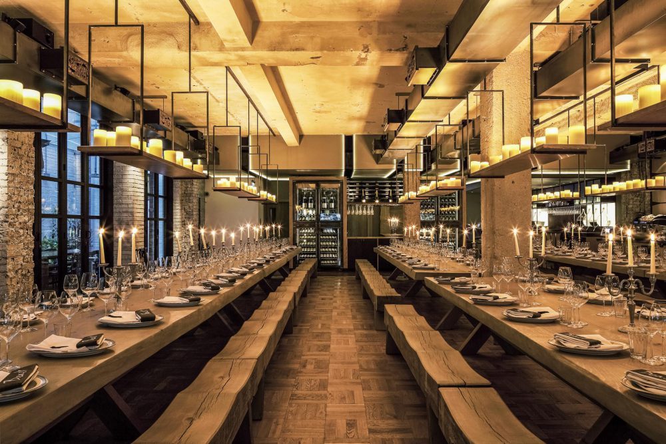

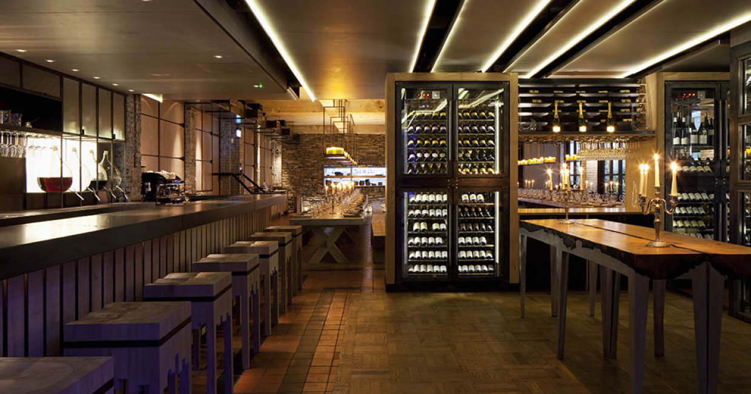
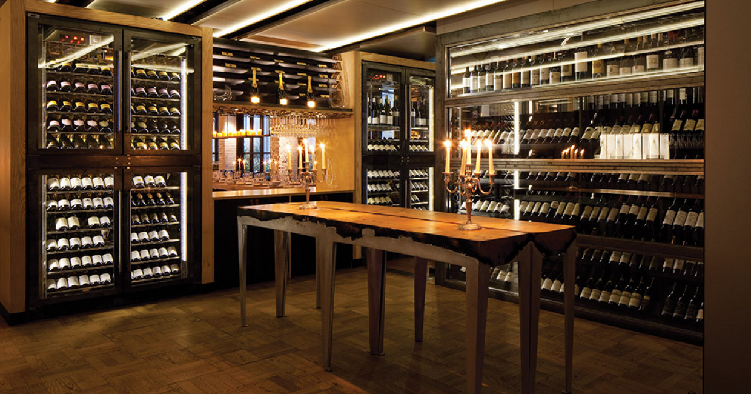
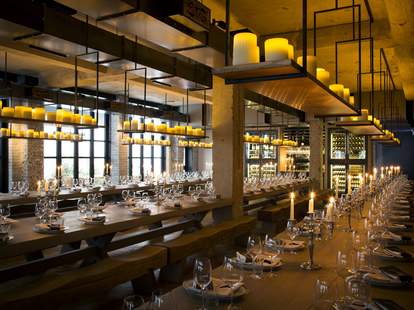
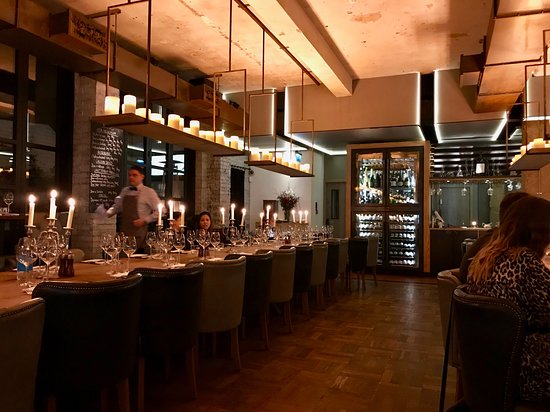
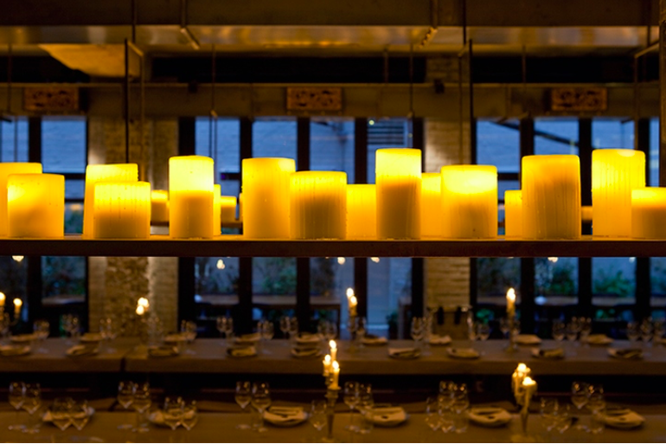
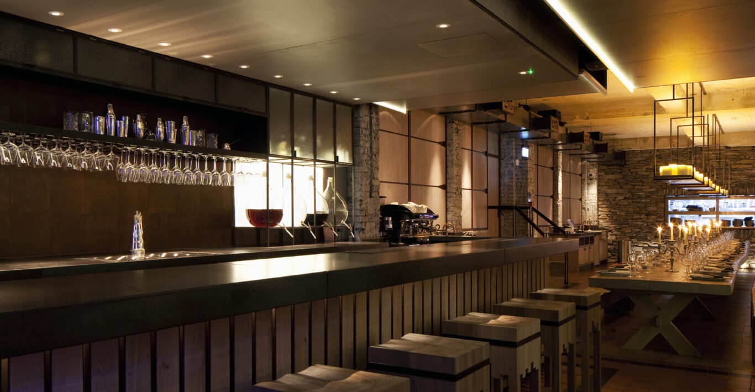
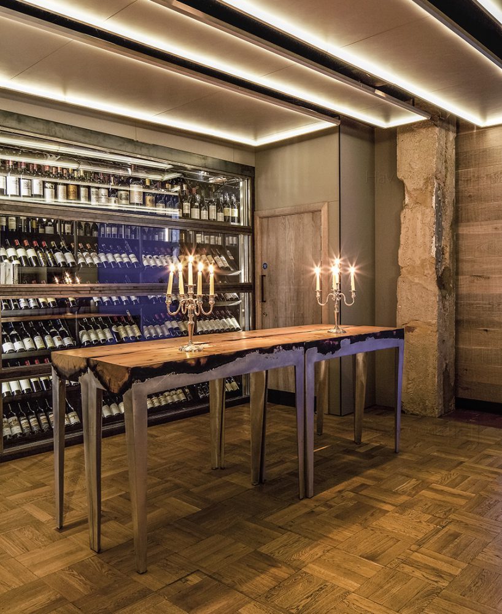
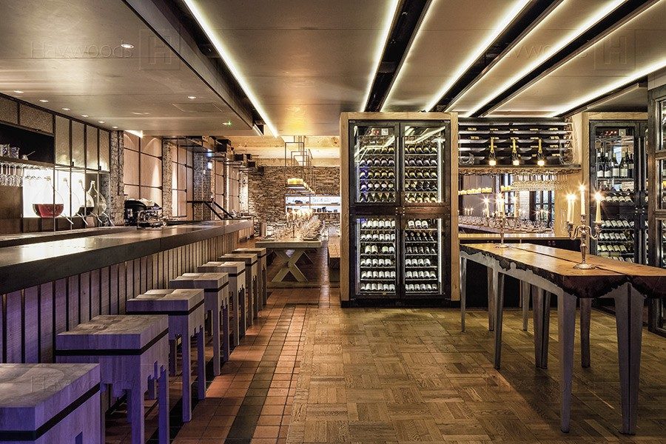
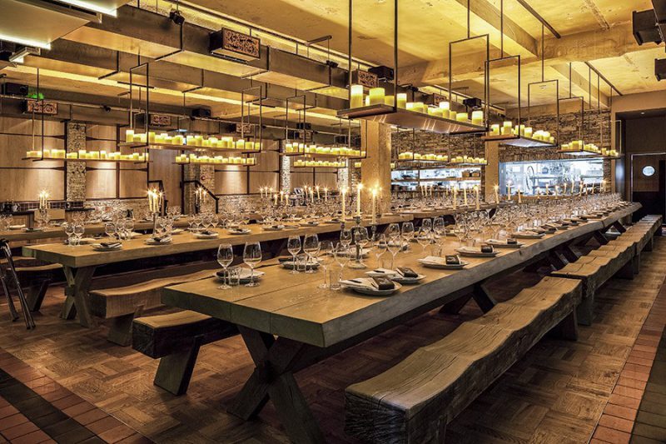
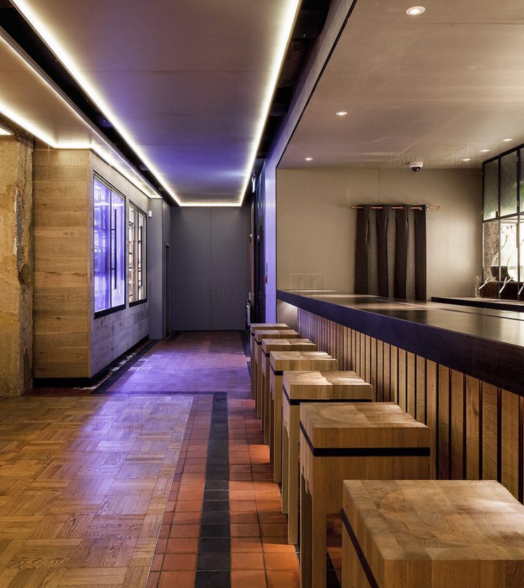
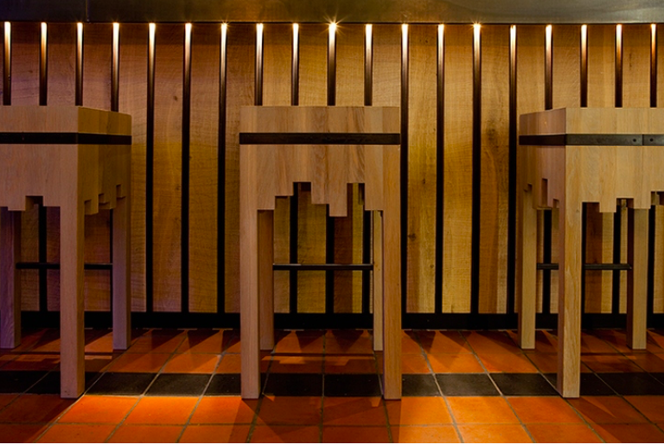
Crossweys House is a landmark building on Guildford’s historic High Street, located in the Guildford Town Centre Conservational area. It presents a selection of materials typical of the period, including red facing brickwork and brick arches, stone parapets and cornices and an oak storefront with marble cladding to piers. Approached through a new feature entrance, Crossweys has been extensively refurbished to provide an inspiring workspace.
Appointed by the main contractor Corley and Woolley before COVID-19 pandemic, CDC Engineering has been responsible for bespoke metal fabrication and joinery. The project involved the manufacture and fit of 6-floor mild steel powder coated staircase panels with welded fin details and a feature solid oak handrail with oak steps. Also, the new feature entrance and external black zinc cladding panels created the character and style of the building.
Fortunately, we carried out all of the site surveys before the site was shut for COVID lockdown. Our team used a 3D laser scanner to conduct a photographic record of the survey. Our Senior CAD Designer processed the data from the site and provided engineering drawing components that were used to manufacturer the required panels and cladding in the CDC Engineering workshop. We also managed to order the required materials which enabled us to manufacture the staircase and the cladding over the COVID19 lockdown with the skeleton staff working on the shop floor.
From the staircase manufacturing point, the workshop team has been challenged in maintaining the continuity of all the gaps between the panels due to the variation in the building floor levels and heights. The manufacturing process had to be very precise to create a flawless and seamless appearance, and also match different heights over the different floor levels.
As soon as the site re-opened after the COVID-19 lockdown, we were enabled to deliver and fit the staircase and cladding. Logistically we found it challenging due to the manual labour and without making any marks, as mild steel panels were 6mm thick and very heavy. Also, the site was opened up with only a one-way system with strict COVID-19 procedures in place and working safely in confined spaces was hard to adapt to. CDC’s Engineering team had to be extra careful because it was a white powder coat finish; the protection of the panels was paramount since other contractors were working at the same site.
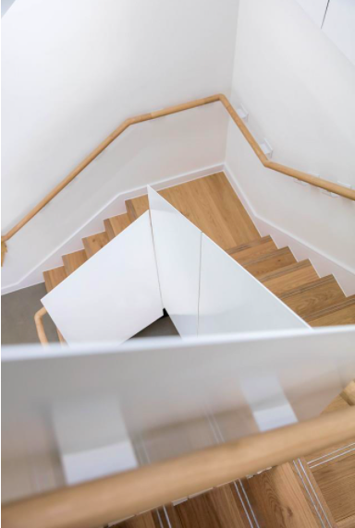
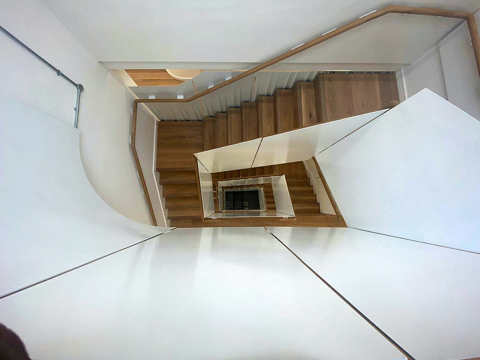
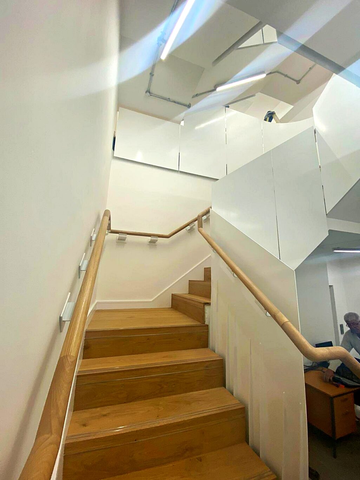
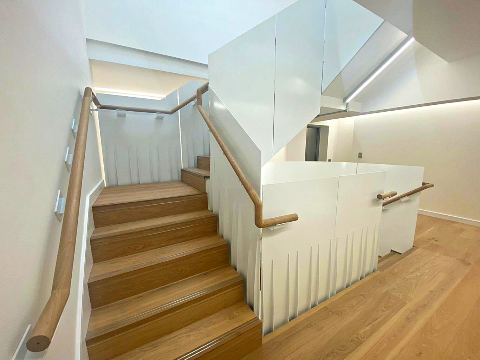
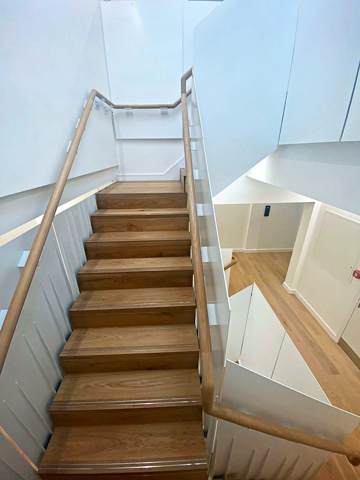
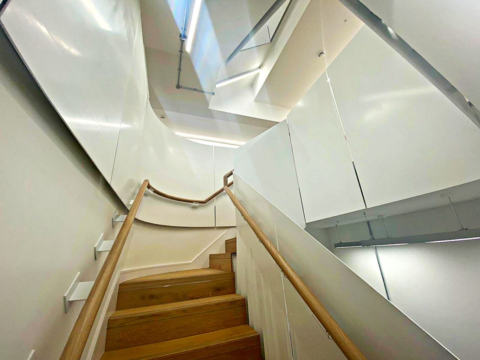
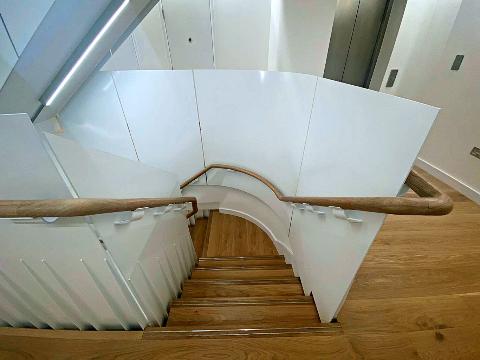
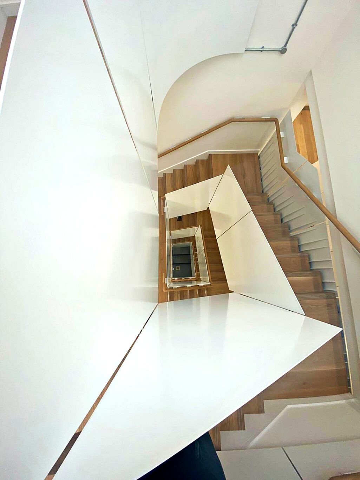
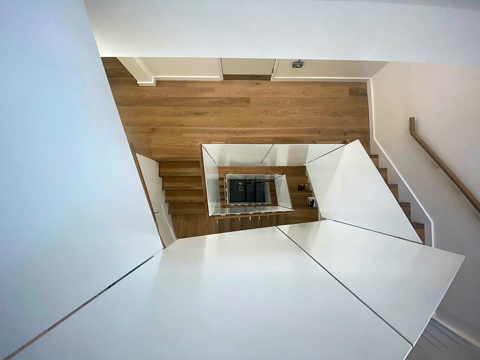
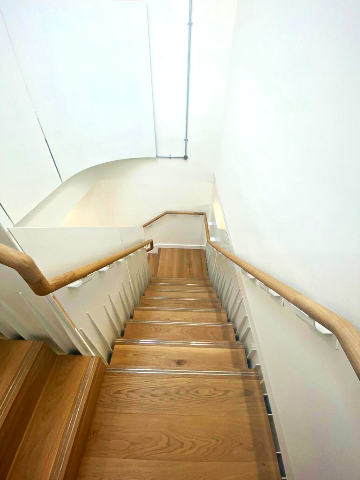
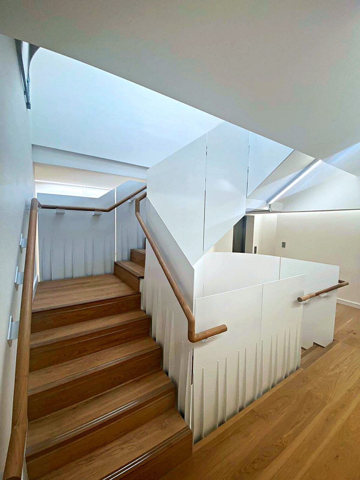
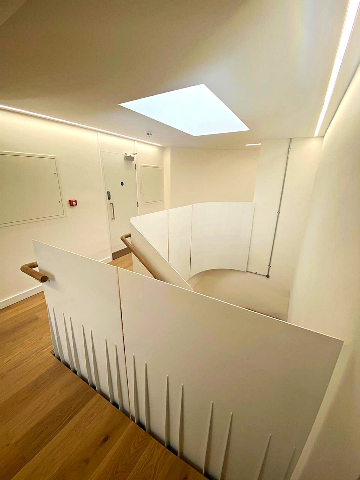
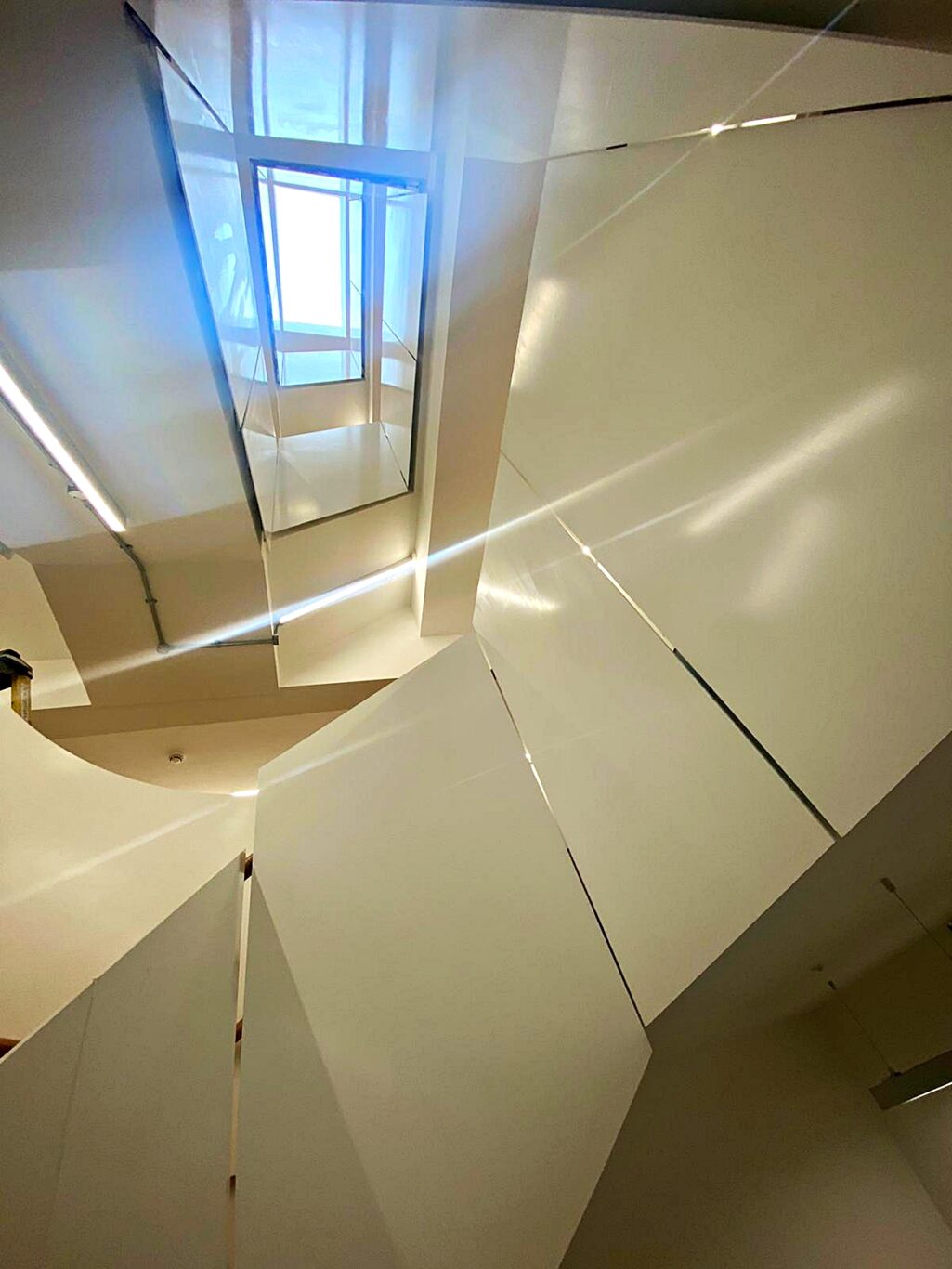
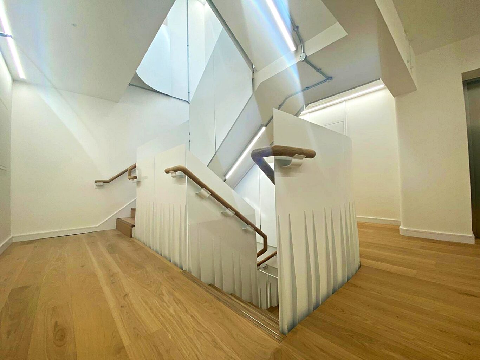
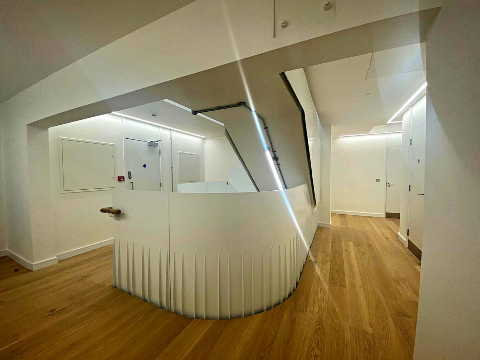
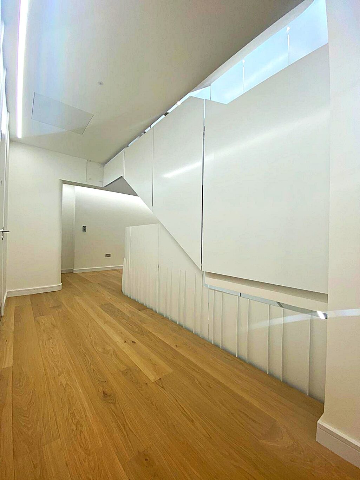
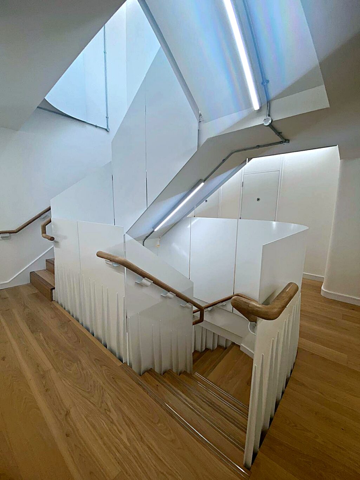
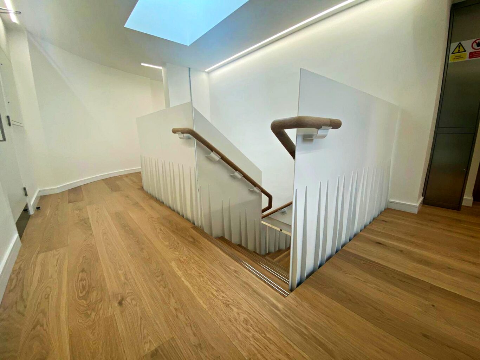
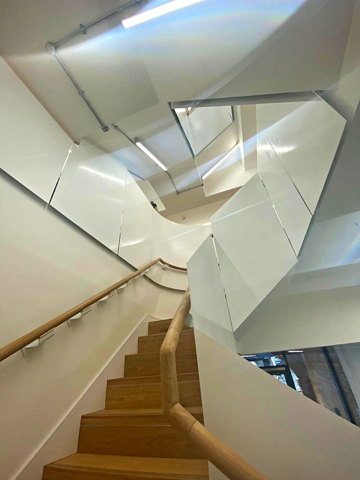
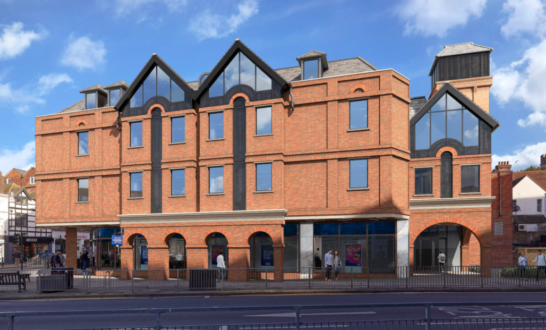
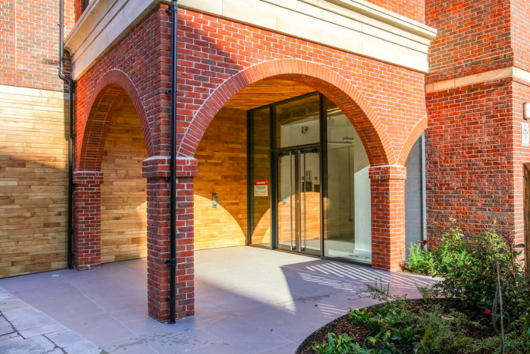
designLSM team has worked with Burger & Lobster on all of their restaurants, helping to establish the unique brand through signature interior design elements in each of their hugely popular restaurants. Meanwhile, the CDC Engineering team has been subcontracted as an architectural metalwork fabricator for all of the restaurants. For each project designers went through a process of deconstruction, removing what isn’t relevant and applying the Burger & Lobster brand to create modern and raw interiors with a warm, relaxed ambiance.
Each restaurant has its own unique character with bespoke metal and wood features designed by DesignLSM and manufactured by CDC Engineering. We were appointed to manufacture restaurant reception areas and bars, bar gantries, wall dividers, staircases, balustrades, internal and external cladding, as well as signage. Some notable features such as dividing walls constructed from original Nova Scotia lobster pots in Bread Street and the sleek zinc-topped central bar in Soho. We have also manufactured lobster pot walls with script signs, timber-faced kitchen panels, charcoal cookers for the kitchen, and the trademark lobster tanks housing the lobsters themselves. For the restaurants with outdoor seating, we have manufactured bespoke outdoor furniture, space dividers, architectural features, and signage.
Here is the full list of Burger & Lobster Restaurants that we have worked on in London:
West India Quay can be found here.
Bread Street can be found here.
Bond Street can be found here.
Leicester Square can be found here.
Treadneedle Street can be found here.
Harvey Nichols Knightsbridge can be found here.
Soho can be found here.
Oxford Circus can be found here.
Mayfair can be found here.
More information about the projects from the designers view can be found on designLSM website.
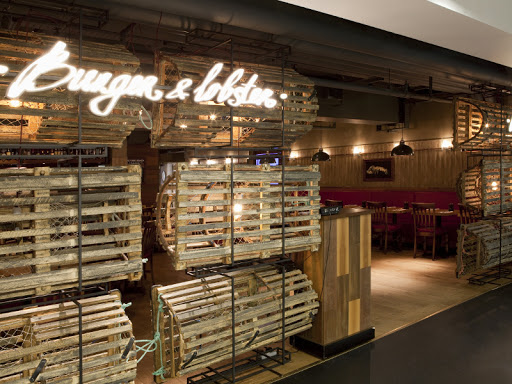
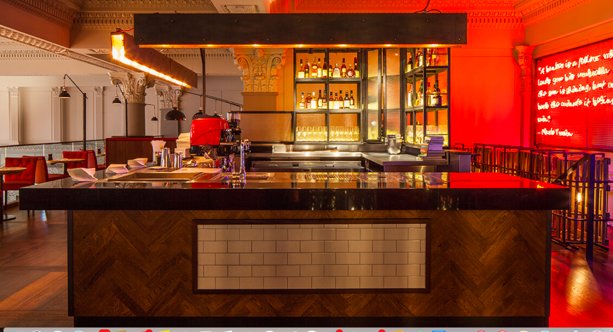
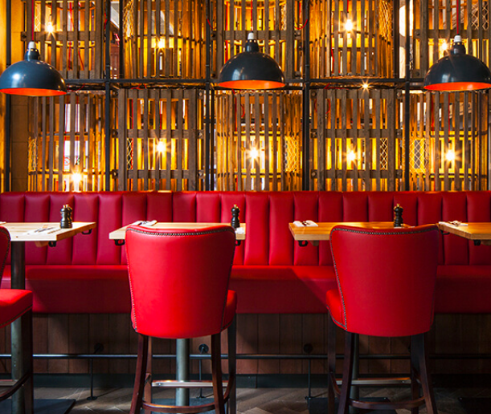
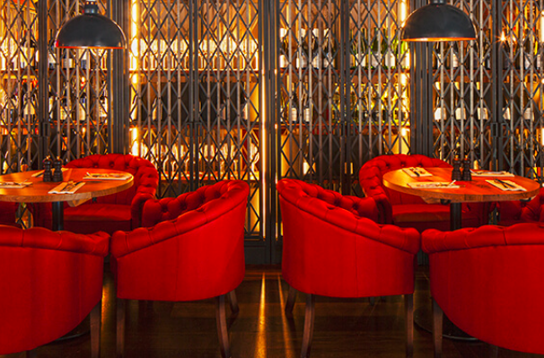
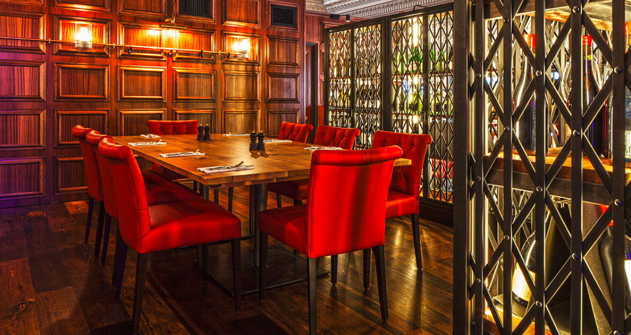
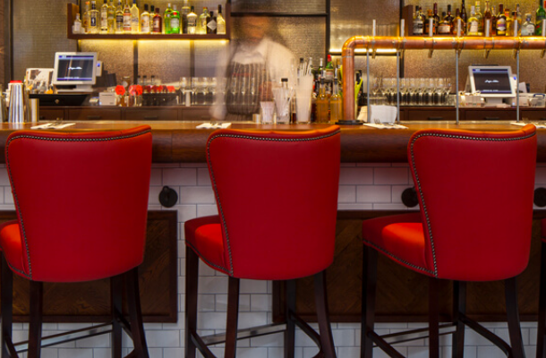
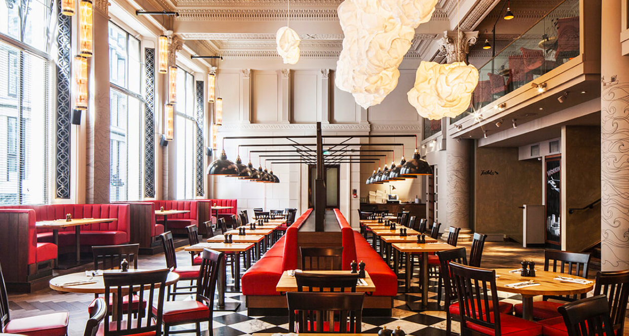
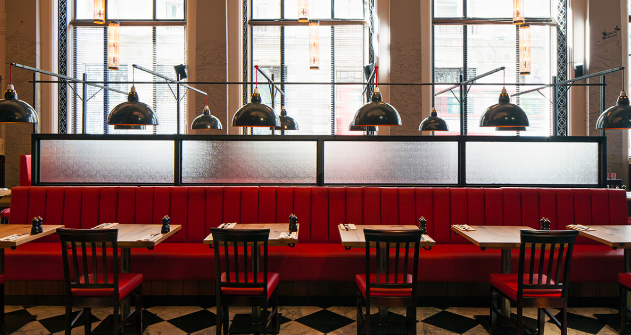
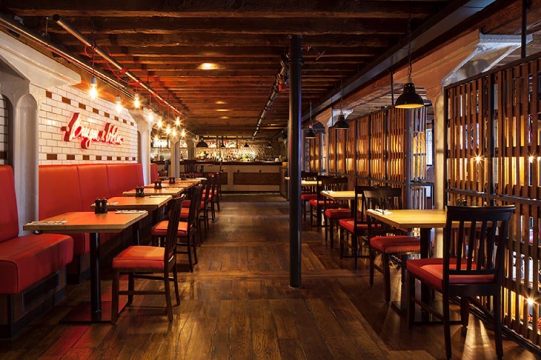
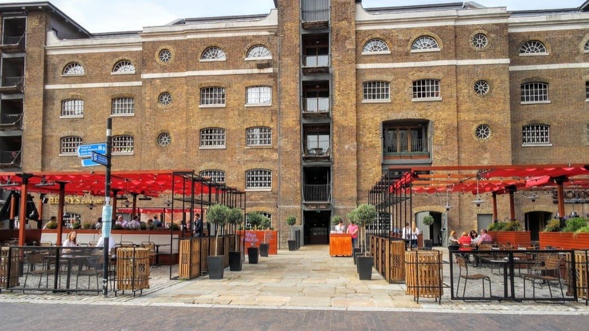
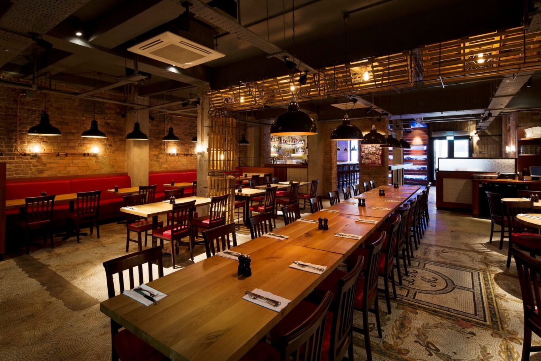
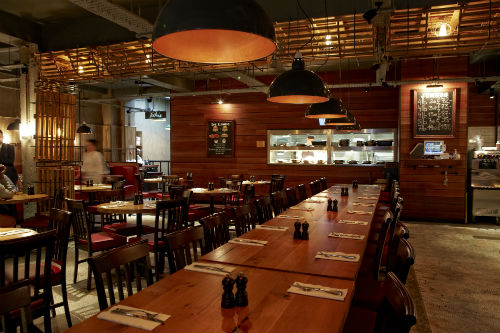
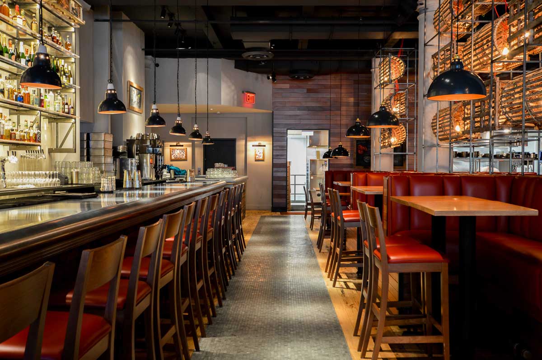
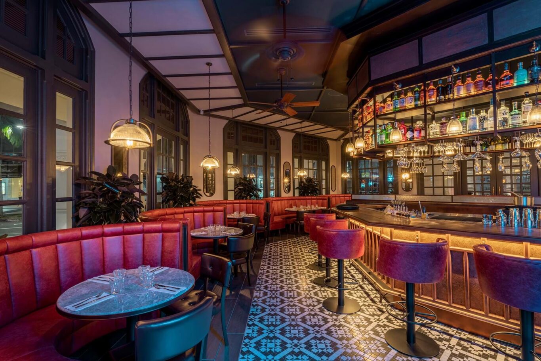
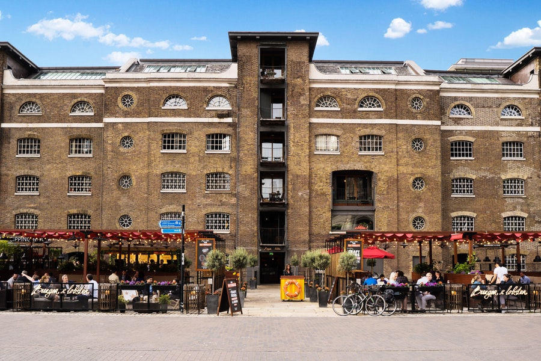
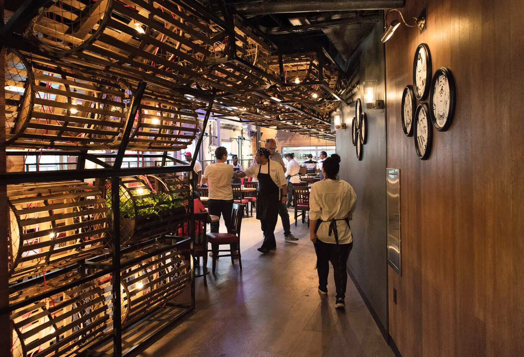
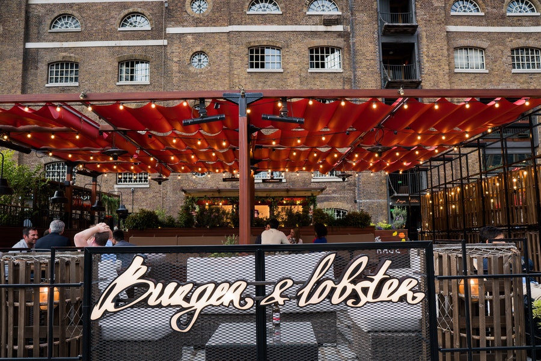
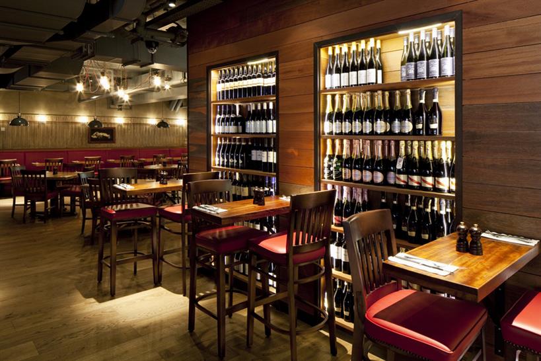
CDC Engineering were contracted by Fileturn to undertake a metal work of the hotel and its restaurants. We have had an extensive input in this building as the work continued with bespoke features such as ceiling, wall features, bar fittings, straight back staircases with glass balustrade, column and wall cladding, external cladding and signage, planters, back bar fittings and the feature polished concrete spiral staircase with brass handle.
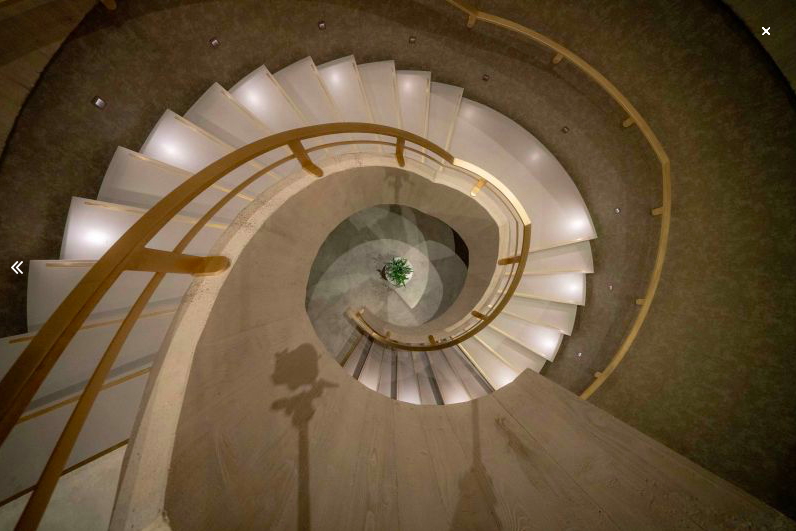
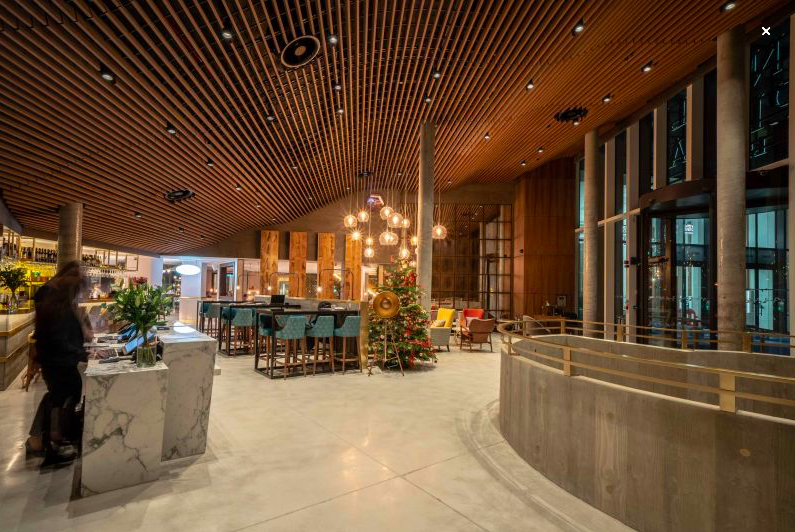
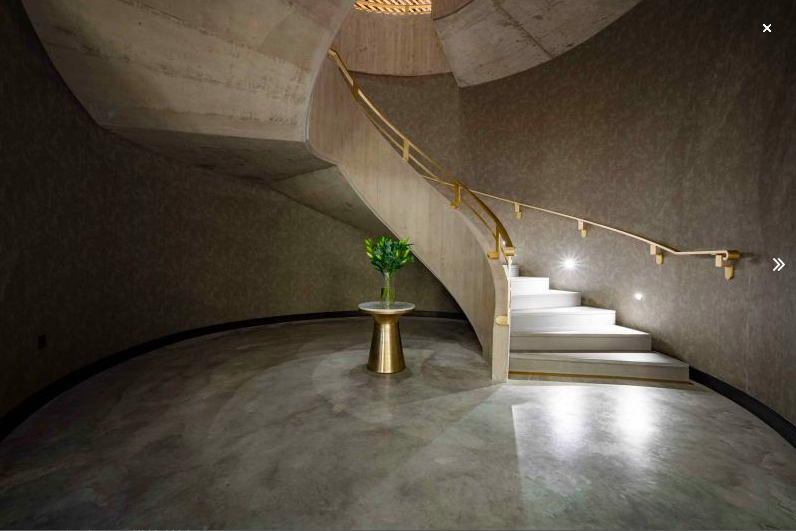
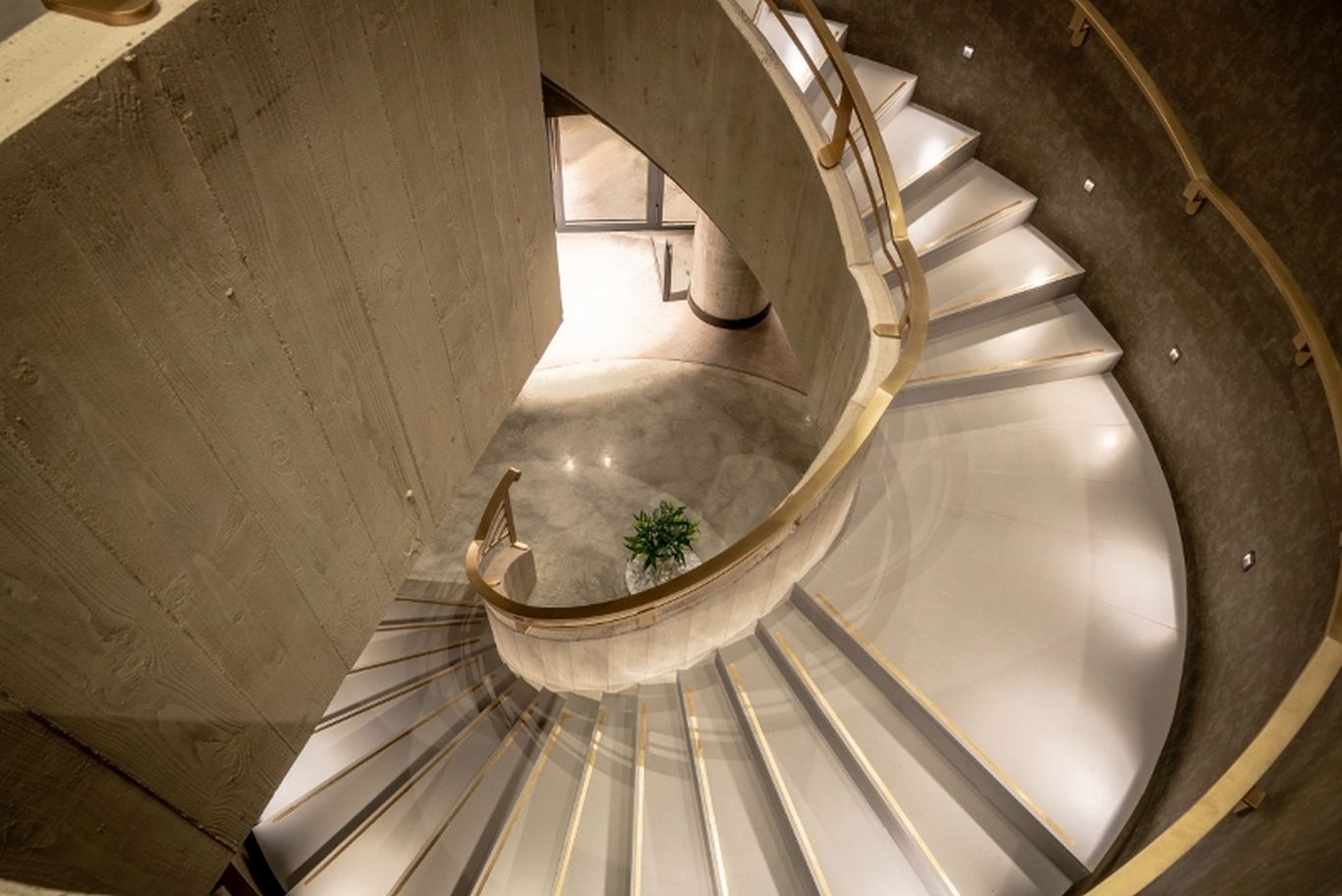
We worked closely with the interior designers DesignLSM to manufacture features for the newly redesigned contemporary elegant restaurant, delicatessen catering, and even beautifully presented florist for its discerning club members and the public.
On the ground floor of the venue, we have manufactured units for delicatessen, a refined bespoke champagne bar designed with Marquina marble, brass inlays and a delicately profiled pewter top as well as brass wine gantry and illuminated glass pillars. We have also were appointed to fabricate restaurant’s table tops, brass decorative trims and shelving units for the florist.
On entering the restaurant, welcoming bespoke brass doors with antique earth finish with architrave and the restaurant’s sign have been a pleasure to work on.
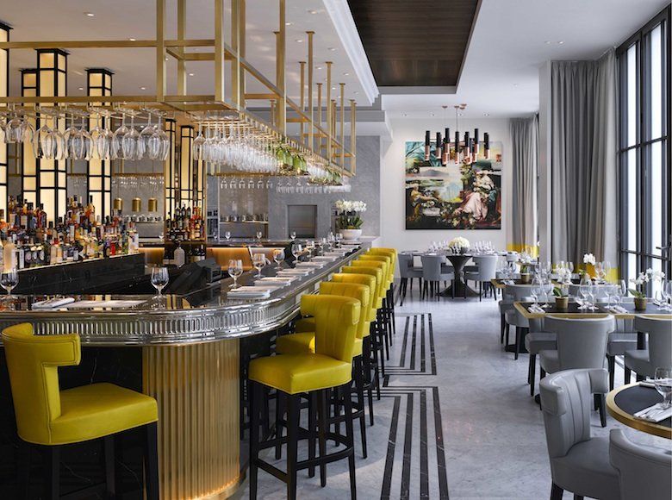
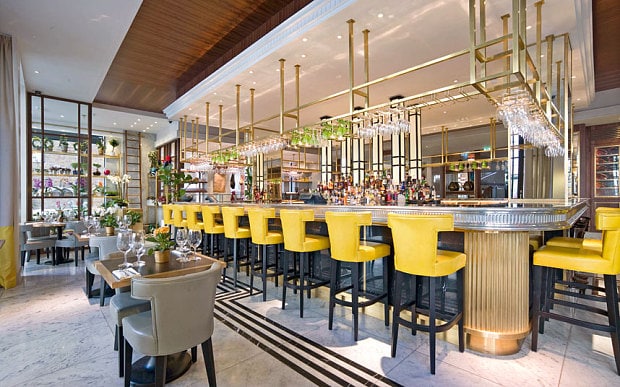
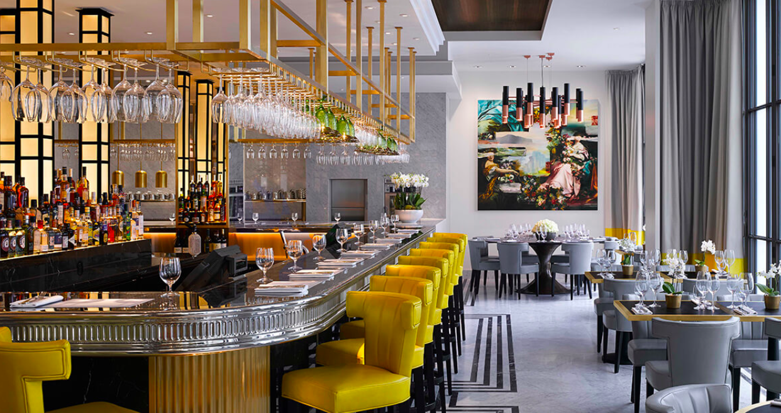
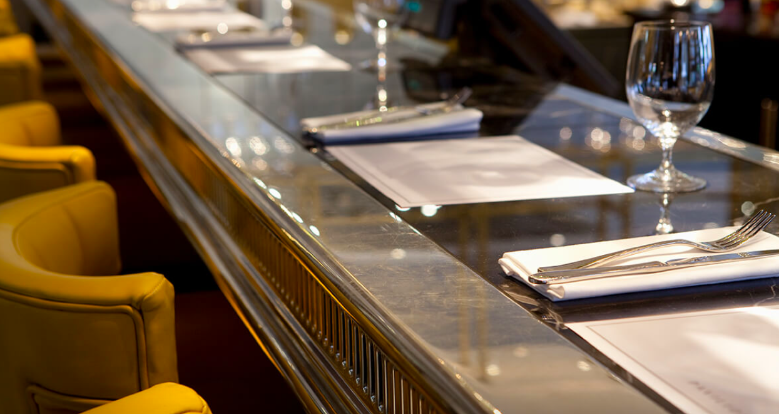
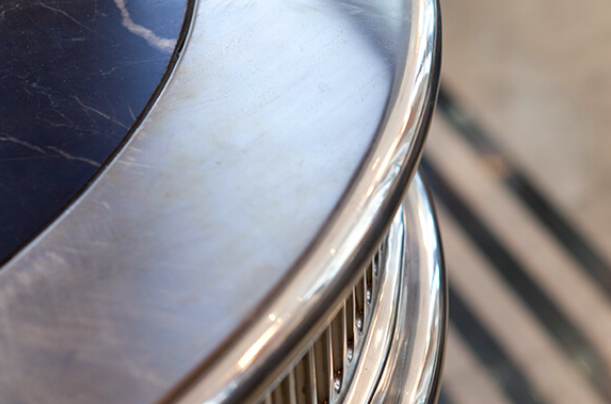
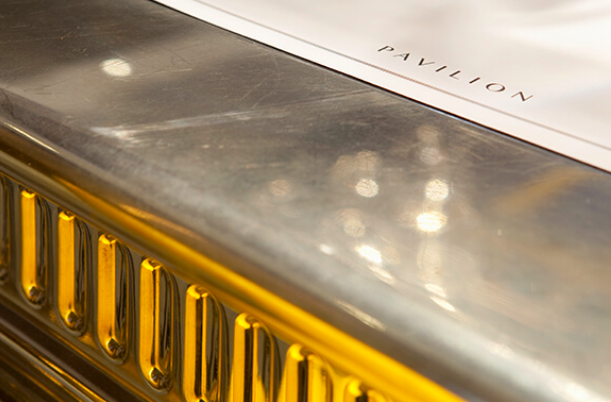
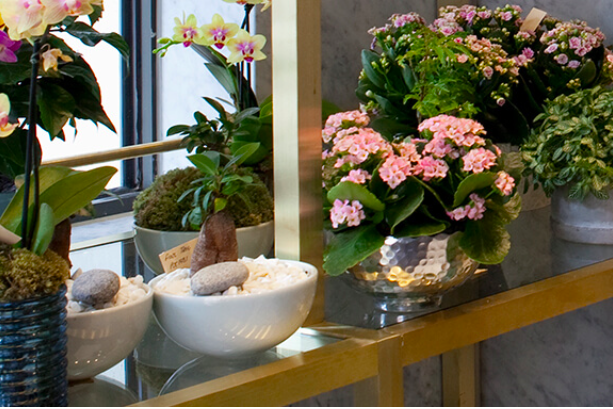
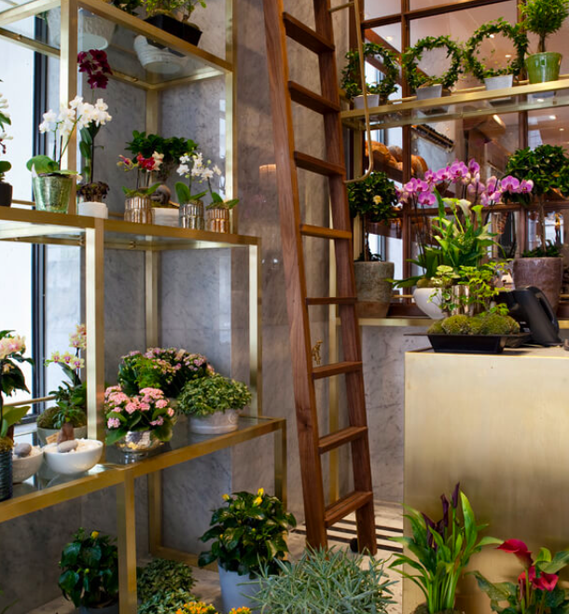
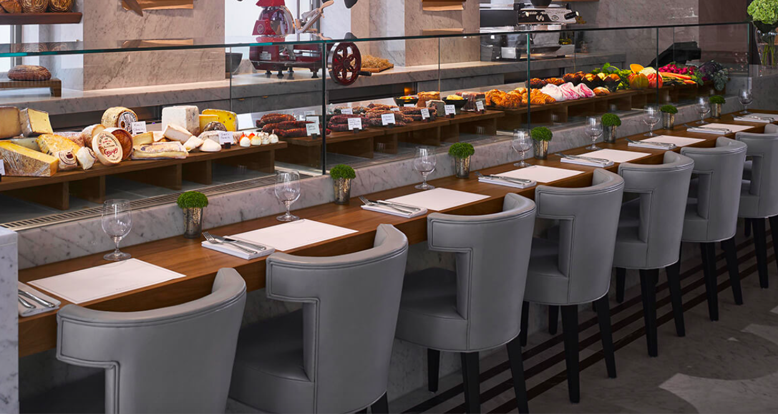
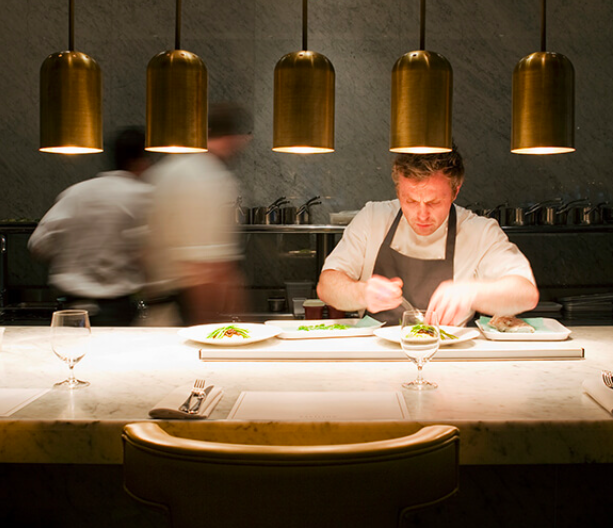
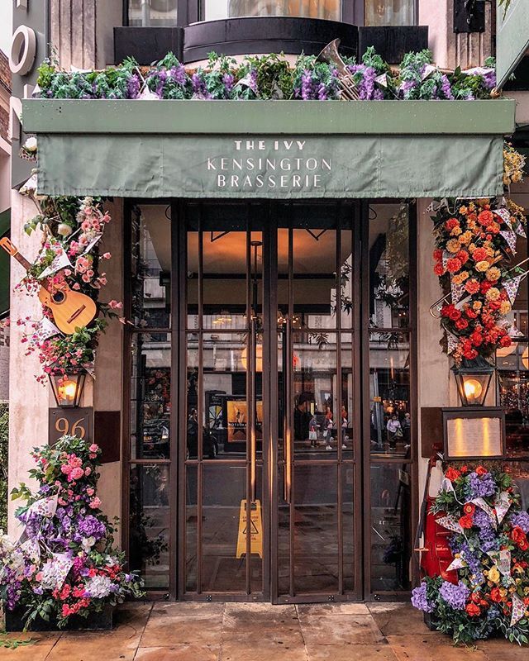
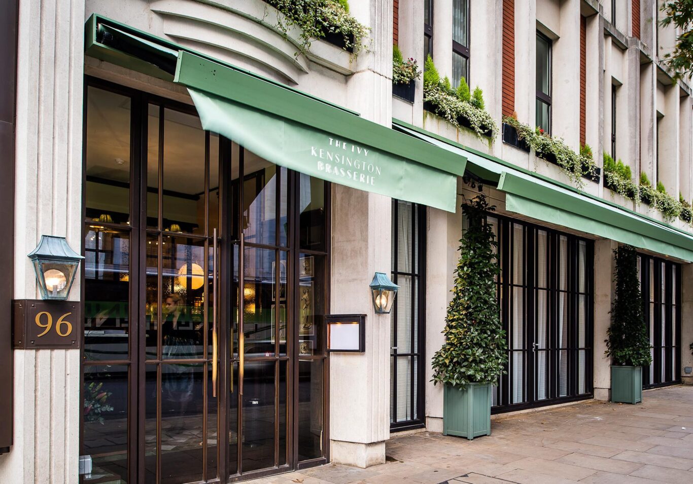
CDC Engineering was pleased to be part of this project and manufacture outside entrance canopy and cladding, internal and external signage, and internal garden cladding of the newly refurbished 45 Eagle Street commercial offices. Sister company Alpine Fabrication has manufactured bespoke FCU Covers for the building,
This project saw a continuation of a strong working relationship from previous projects with the main contractors Corley and Woolley.
