Since its launch in the late 1940s, Fred Perry has become one of the most famous British brands globally. In this time, Fred Perry has opened over 250 stores and offices around the world. The spaces share architectural and interior design language but enjoy subtle differences in layout and finish.
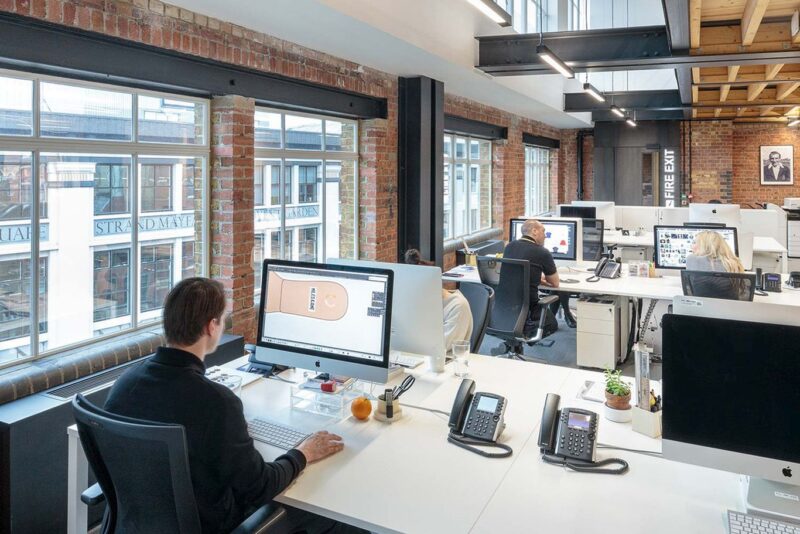
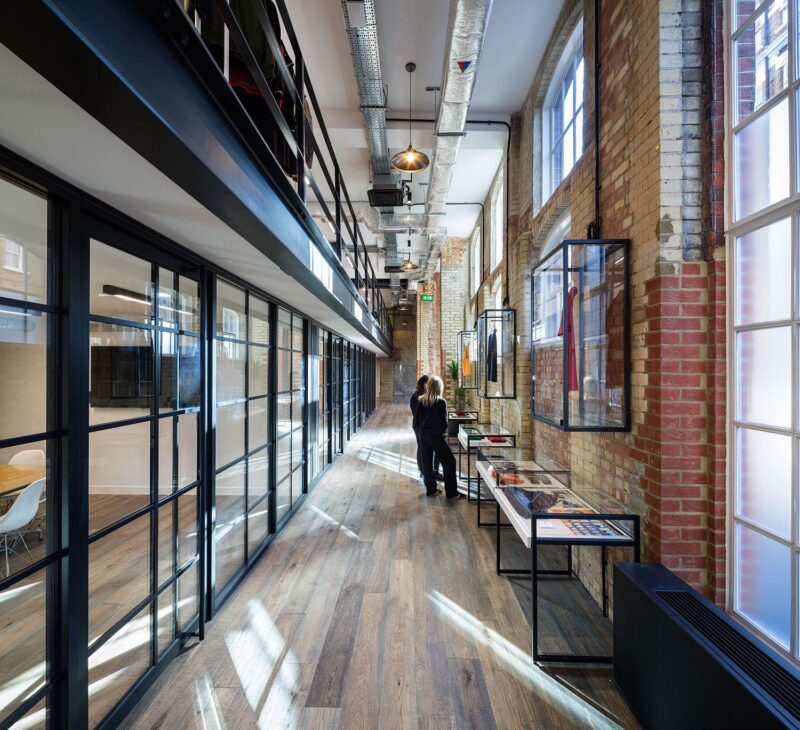
In 2016, the iconic sportswear brand Fred Perry moved their headquarters from their long-term location in Covent Garden to the bustling corner at Mount Pleasant, London. The fashion label acquired three nineteenth-century Victorian warehouses and invested in the refurbishment of the buildings, transforming them into their new headquarters, once used as a factory, and more recently by the Royal Mail as a sorting office.
The 17,500 square foot headquarters unites the brand’s back-of-house functions under one roof and provides a unique space for clients and buyers. The building includes offices, meeting rooms, exhibition space, and a suite of showrooms that have been specifically designed to give the brand the flexibility to change the layout based on the collection on display.
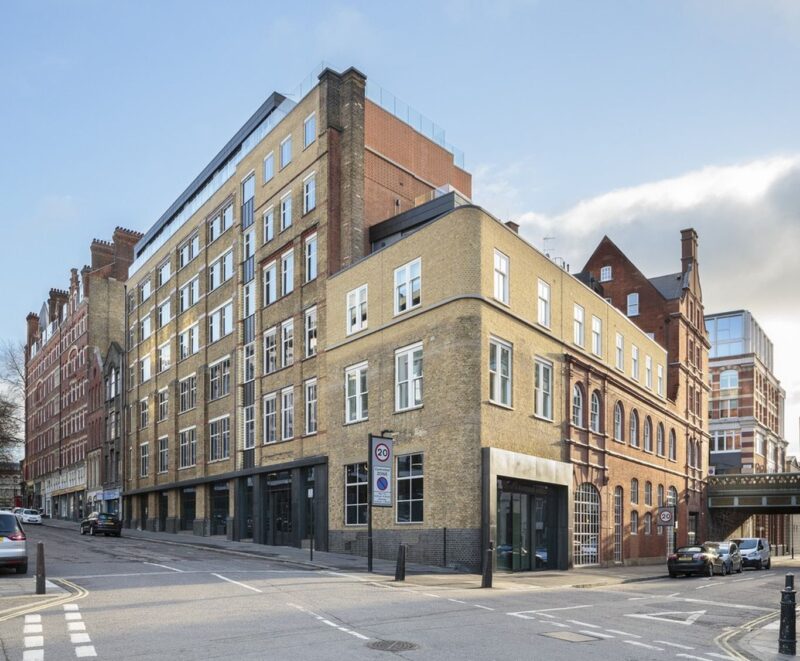
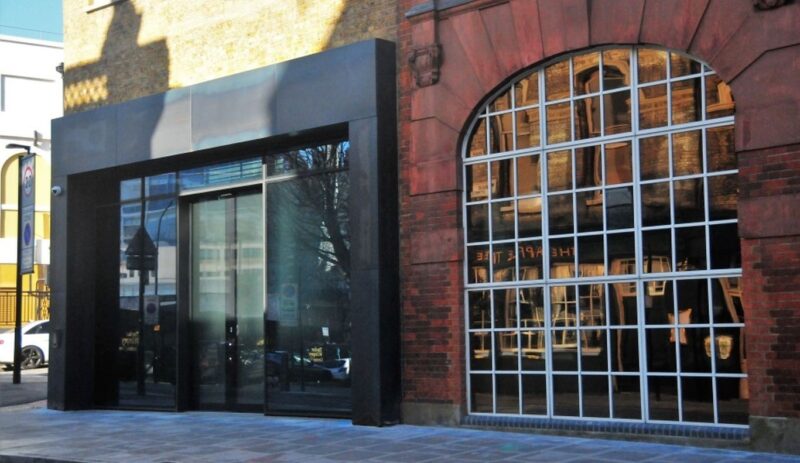
The refurbishment of Fred Perry’s headquarters was a complex project that demanded complete collaboration between the building contractors working on the site. Managing director of CDC Engineering and Alpine Fabrication, Andy Fawkes, worked closely with the main contractor Willmott Dixon on this technically challenging project that included the renovation and extension of three warehouse buildings.
Working alongside Willmott Dixon, CDC Engineering was able to meticulously plan the delivery of the project and drive its completion. As a result, CDC Engineering delivered stunning metalwork finishes that complemented Buckley Gray Yeoman’s vision for the building, and Overbury’s interior design features. The collaboration between CDC Engineering and Willmott Dixon during the project resulted in the formation of a strong working relationship that exists to this day.
Buckley Gray Yeoman architects have designed several Fred Perry store interiors. The architects wanted to embellish the Victorian warehouse with the sports brand’s personality to create a unique workplace with a modern aesthetic. They took a stripped-back approach with exposed brickwork and beams that pay homage to the historical building and architectural vision.
CDC Engineering conducted a site visit and liaised with the architects to understand their vision for the building. After reviewing several of our bespoke finishes, Buckley Gray Yeoman selected our bespoke special hot roller acid etched black lacquer finish for many of the features used throughout the building.
Due to our in-house capabilities and experience on large scale projects, we were commissioned to manufacture the majority of the metalwork for the building. Based on the desired aesthetics of the project, our skilled craftsmen created a range of bespoke building interior units including:
We also contributed to creating the external appearance of the building, manufacturing the exterior cladding, signage, facades, and both street elevations. It was a shared goal to ensure that the outer appearance of the building retained its rich history.
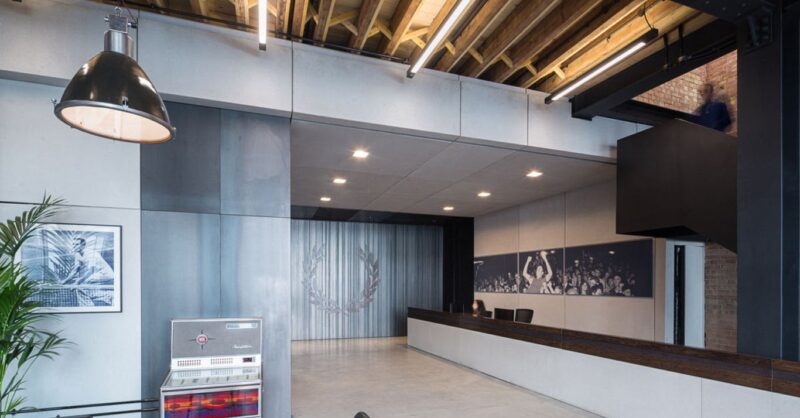
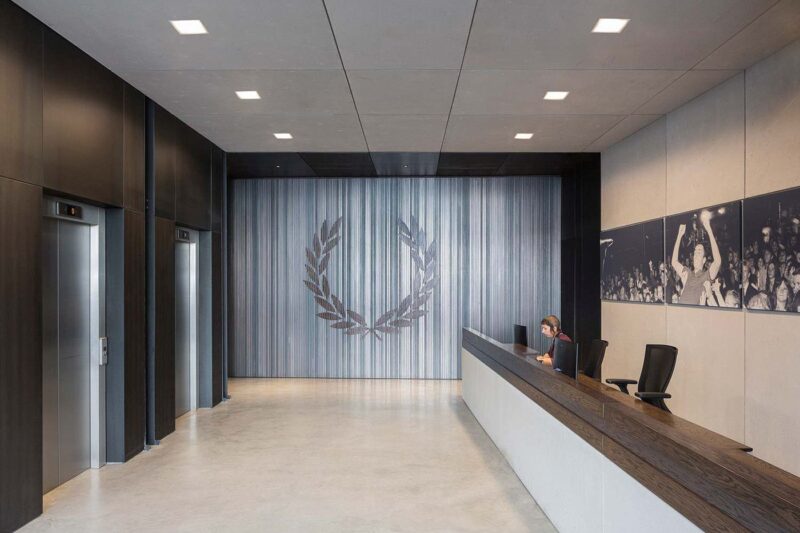
Using eco-friendly materials, our bespoke metalwork experts manufactured FCU covers that align with the architects’ vision and complement the theme of the building. We conducted site visits to assess the entry points and installation space available, ensuring a simplified installation process that did not disrupt other activities taking place on-site. We then created a prototype of the FCU cover which was approved by Buckley Gray Yeoman architects. The FCU covers were designed with the same patinated black lacquer finish that we used for the building features, providing a distinct and consistent appearance throughout.
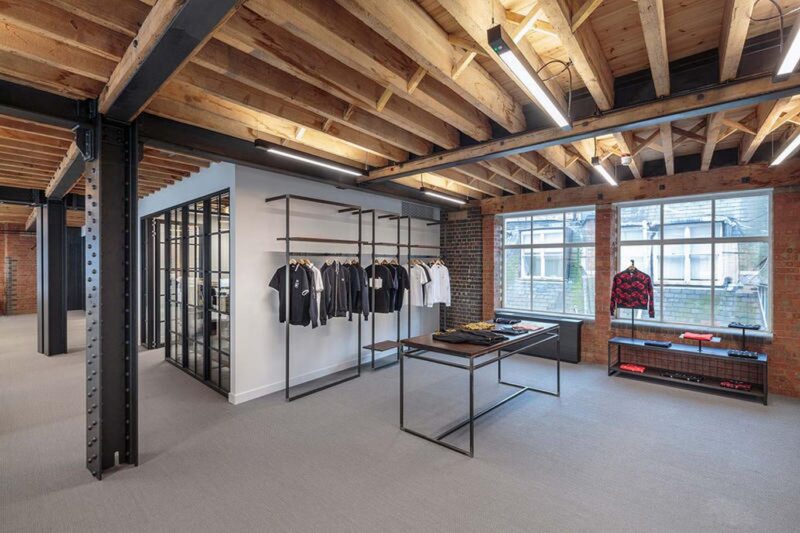
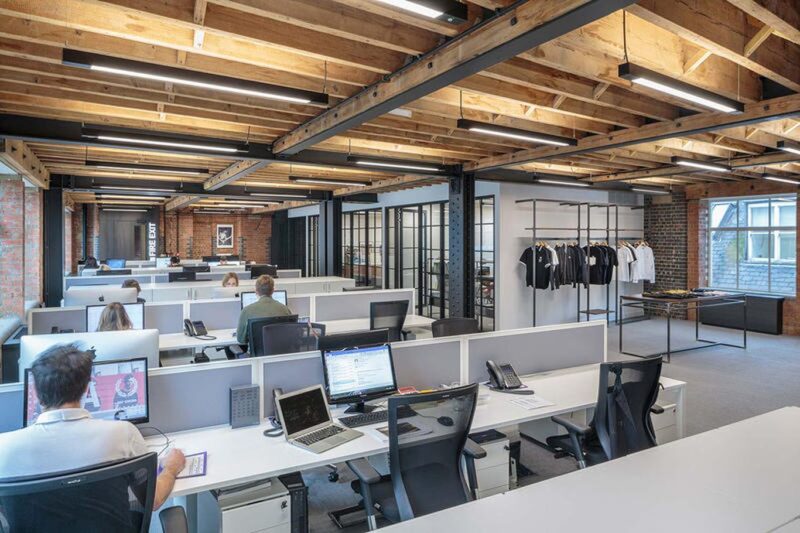
All our metal finishes are developed in-house to ensure our team have complete control of the process and create surfaces that meet our clients’ requirements. For more details on how we develop our unique metal finishes, please read our article.
We worked closely with Willmott Dixon to achieve Buckley Gray Yeoman’s architectural vision for Fred Perry’s headquarters. Our in-house metal patination capabilities allowed us to deliver unique metal finishes that did not diminish the rich history of the building, providing the sportswear company with a cutting-edge office that echoes the Fred Perry brand.
If you’re interested in our bespoke metalwork expertise, please contact us to learn more.